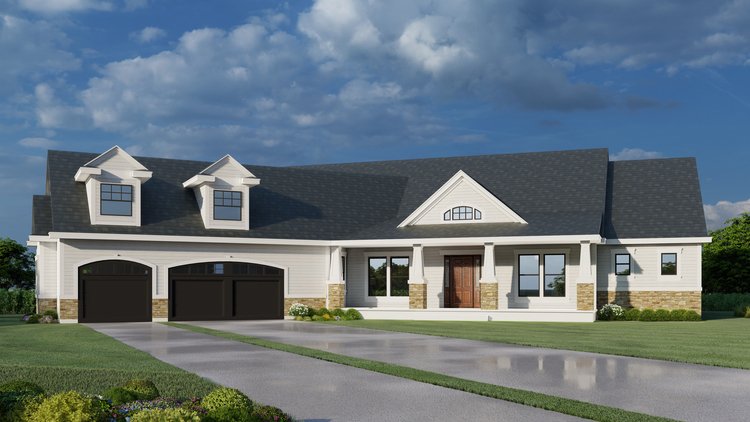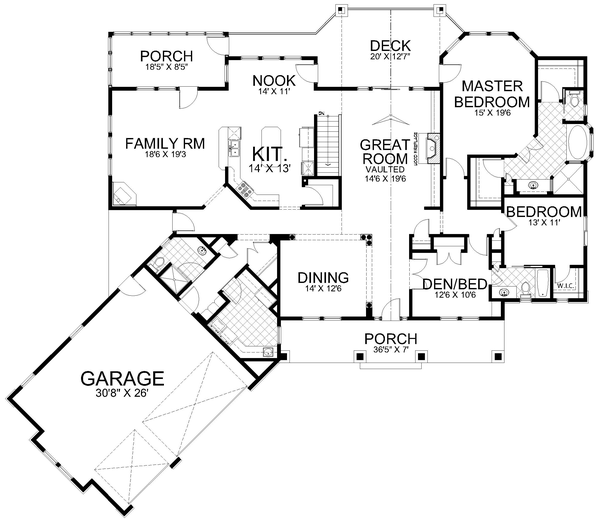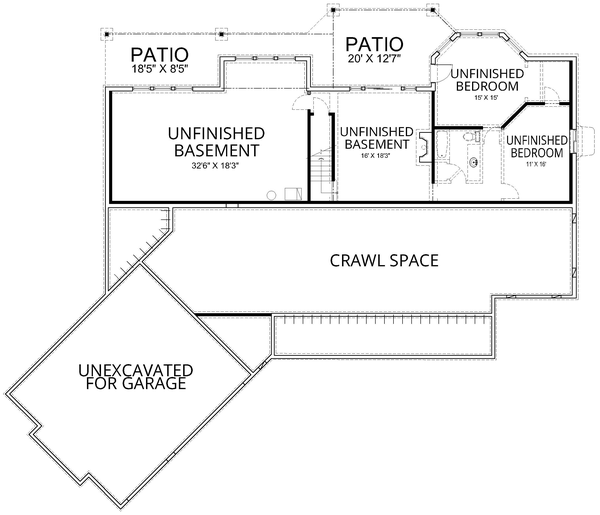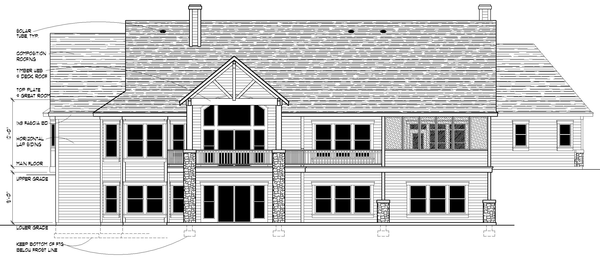Plan No.800803
Vaulted Entry & Great Room
Battered Columns with Stone Bases, Arched Windows and Garage Doors enhance the beauty of this Craftsman home. The vaulted Entry is open and inviting while drawing you into the Vaulted Great Room extending outdoors through the Covered Deck. The family will gather together in the Open Living Area including the Kitchen, Nook and Family Room. The Screened Porch is the perfect place for reading and relaxing. The fabulous Kitchen has an Island, Eating Bar, Double Ovens and a Walk-In Pantry. Formal Dining is just across the hall from the Kitchen. The Master Bedroom features a luxurious private bathroom with double sinks, bay window tub, large shower and His and Hers Walk-In Closets. Two secondary Bedrooms are located for privacy and share a spacious Jack and Jill Bath. The huge Laundry Room has it all, storage cabinets, countertops, sink closet and washer and dryer. Pull down stairs are located in the 3-Car Garage providing storage in the attic. The Basement provides room to expand including a huge Rec Room, two Bedrooms, a full Bathroom and Flex Space. ADDITIONAL ROOM SIZES: Foyer: 6/0x13/6, Walk-In Pantry: 5/8x4/8, Garage Bath: 7/0x9/0, Master Bath: 7/8x/14/2, His Walk-In Closet: 7/8x4/6, Hers Walk-In Closet: 5/2x8/2, Bedroom 1 Walk-In Closet: 5/0x5/0, Jack & Jill Bath: 9/8x5/0, Mud Room: 6/2x5/0, Laundry: 14/0x11/0. CEILING HEIGHTS: Main Floor: 10’-0”/12’-0”, Basement: 9’-0”, Garage: 10’-6”, Great Room: 12’-0” at walls sloping to 15’-2” at interior ridge, Foyer: 13’-11” at walls sloping to 15’-2” at interior ridge.
Specifications
Total 3080 sq ft
- Main: 3080
- Second: 0
- Third: 0
- Loft/Bonus: 0
- Basement: 1803
- Garage: 861
Rooms
- Beds: 5
- Baths: 4
- 1/2 Bath: 0
- 3/4 Bath: 0
Ceiling Height
- Main: 10'0-15'2
- Second:
- Third:
- Loft/Bonus:
- Basement: 9'0
- Garage:
Details
- Exterior Walls: 2x6
- Garage Type: 3 Car Garage
- Width: 95'7
- Depth: 83'0
Roof
- Max Ridge Height: 27'9
- Comments: (Finished Grade to Peak)
- Primary Pitch: 10/12
- Secondary Pitch: 8/12

 833–493–0942
833–493–0942


