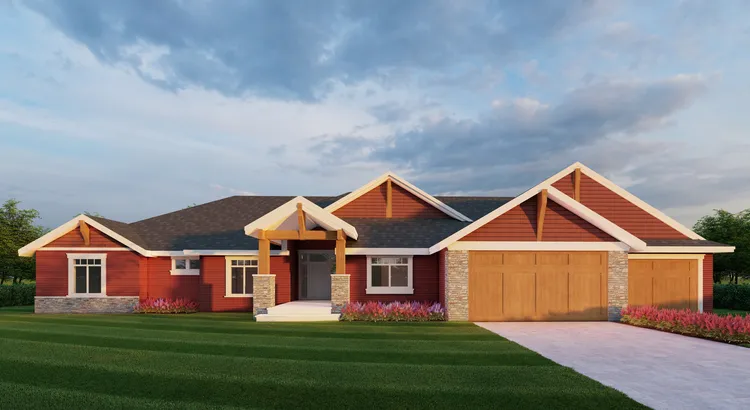Plan No.801352
Timber-framed Porch
A Timber Framing highlights the Front Porch in dramatic style on this Craftsman Style design. The vaulted Entry is open and inviting. The Kitchen is open to the Dining and Great Rooms and features an abundance of cabinets and countertop space including a large island eating bar and a huge Walk-In Pantry. A Mud Room off the 3-Car Garage adds a bench and spacious cubbies keeping the clutter and mess from entering your home. A spacious Covered Deck provides a great place for outdoor living. The Master includes a full Bathroom with double vanities, corner tub, secluded toilet, Walk-In shower and a large Walk-In Closet. The Den can double as a Bedroom and shares a spacious Bathroom with 2 additional Bedrooms. The unfinished Basement provides plenty of room to expand and easily adds room for a couple of Bedrooms, Storage and much more. ADDITIONAL ROOM SIZES: Foyer: 7/0x12/3, Walk-In Pantry: 8/2x13/0, Powder: 7/0x4/8, Master Bath: 17/0x16/0, Master Walk-In Closet: 11/6x6/7, Bedroom 1 Walk-In Closet: 4/2x5/2, Hall Bath: 5/6x10/0, Mud Room: 8/2x13/2, Laundry: 13/0x8/0, Patio: 25/6x10/0. CEILING HEIGHTS: Main Floor: 9’-0", Basement: 8’-0”, Garage: 10’-6”, Entry: 9’-6” at front wall to 13’-3” at back wall, Great Room: 10’-7” at wall sloping to 15’-7” at interior ridge, Porch: 11’-0” at post to 13’-4” at ridge, Dining 9’-0” at vault to 13’-3” at wall.
Specifications
Total 2531 sq ft
- Main: 2531
- Second: 0
- Third: 0
- Loft/Bonus: 0
- Basement: 2531
- Garage: 1071
Rooms
- Beds: 7
- Baths: 3
- 1/2 Bath: 1
- 3/4 Bath: 0
Ceiling Height
- Main: 9'0-15'7
- Second:
- Third:
- Loft/Bonus:
- Basement: 8'0
- Garage: 10'6
Details
- Exterior Walls: 2x6
- Garage Type: 3 Car Garage
- Width: 89'6
- Depth: 61'6
Roof
- Max Ridge Height: 23'3
- Comments: (Finished Grade to Peak)
- Primary Pitch: 7/12
- Secondary Pitch: 0/12

 833–493–0942
833–493–0942


