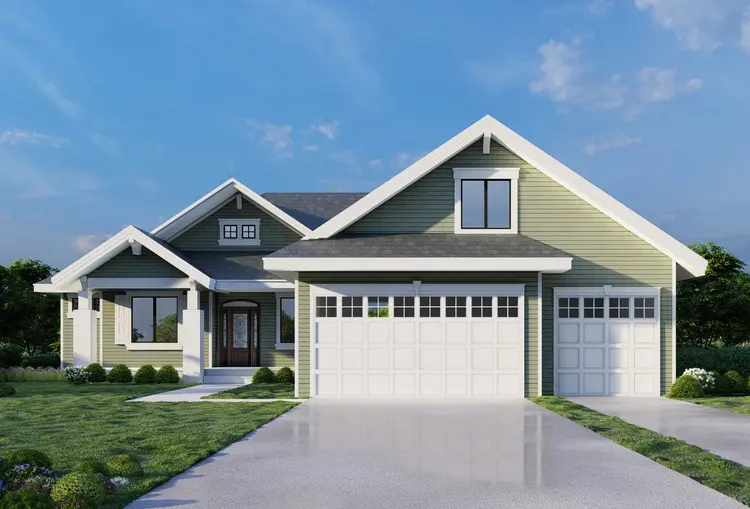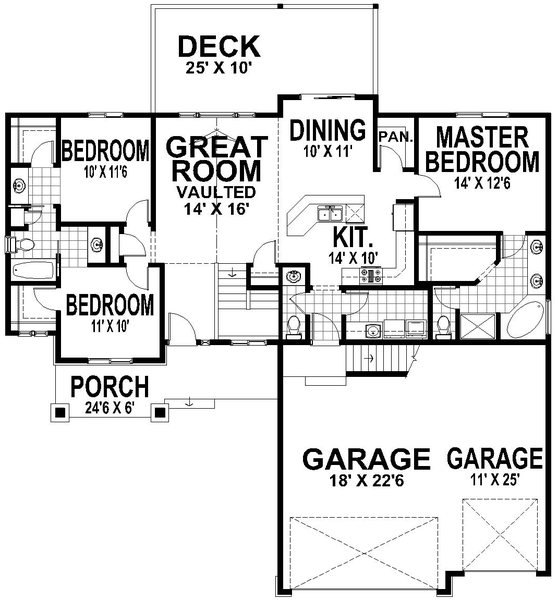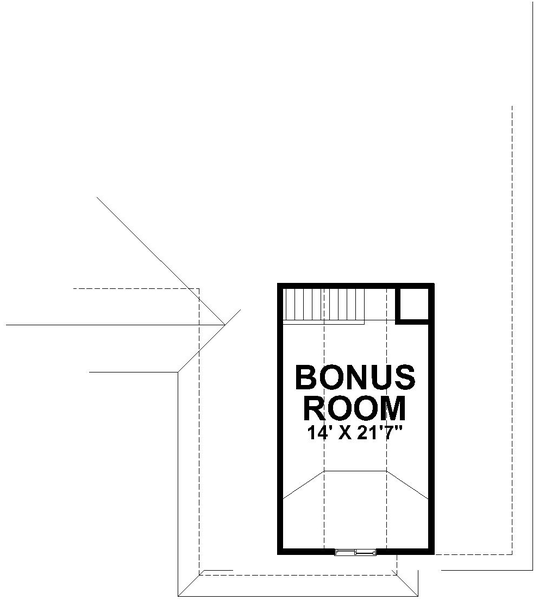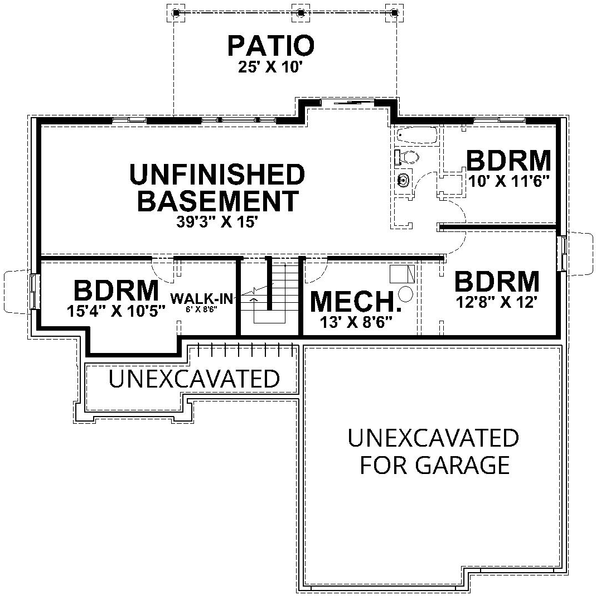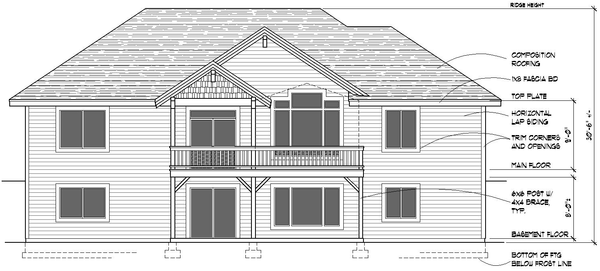Plan No.800751
Vaulted Great Room
Battered Columns and Stone accents highlight this beautiful Craftsman Style home. The spacious Foyer features the open staircase with all of its beauty. The Vaulted Great Room invites guests and is open to the Kitchen and Dining Rooms. The kitchen is a gourmet’s delight with the huge Island with Eating Bar and a Walk-In Pantry. The Dining room is large enough to include everyone for family meals as well as holiday gatherings. The Master includes a full Bathroom with double sinks, corner tub, shower and a large Walk-In Closet. The Huge Deck is both Covered and Uncovered allowing shade and sunshine. The spacious Laundry Room includes a folding counter and sink. The Powder Room on the Main Floor is convenient for family and guests alike. Two secondary Bedrooms are located in their own wing for privacy and share a spacious Jack & Jill Bath and feature Walk-In Closets. The Bonus Room upstairs is large enough for a Bedroom and a Rec Room. The Basement provides room to expand including a huge Rec Room, Three Bedrooms, a Full Bathroom and a Mechanical Room with Storage. ADDITIONAL ROOM SIZES: Foyer: 5/9x8/0, Walk-In Pantry: 4/2x5/6, Powder: 2/8x8/0, Master Bath: 12/4x11/6, Master Walk-In Closet: 8/10x5/2, Bedroom 2 Walk-In Closet: 5/2x5/0, Bedroom 3 Walk-In Closet: 5/0x5/0, Jack & Jill Bath: 8/4x5/0, Laundry: 9/2x5/6. CEILING HEIGHTS: Main Floor: 9’-0”, Upper Floor: 8’-0”, Basement: 8’-0”, Garage: 10’-6”, Great Room: 9’-0” at wall sloping to 10’-2” at interior ridge.
Specifications
Total 1960 sq ft
- Main: 1570
- Second: 0
- Third: 0
- Loft/Bonus: 390
- Basement: 1570
- Garage: 798
Rooms
- Beds: 6
- Baths: 3
- 1/2 Bath: 1
- 3/4 Bath: 0
Ceiling Height
- Main: 9'0-10'2
- Second:
- Third:
- Loft/Bonus:
- Basement: 8'0
- Garage: 10'6
Details
- Exterior Walls: 2x6
- Garage Type: 3 Car Garage
- Width: 60'0
- Depth: 65'0
Roof
- Max Ridge Height: 22'6
- Comments: (Finished Grade to Peak)
- Primary Pitch: 8/12
- Secondary Pitch: 0/12

 833–493–0942
833–493–0942