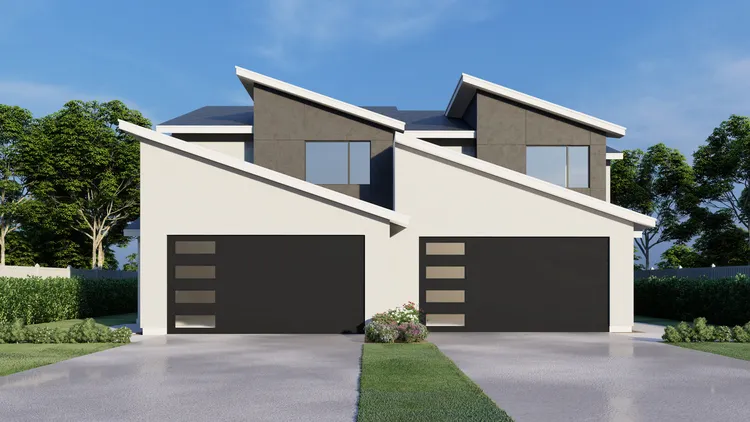Plan No.808892
Interesting Roof Lines
Interesting roof lines create a dynamic façade in this Modern Design. Secluded front entrances allow the privacy each family deserves in this fabulous Duplex. The Foyer leads to an open floor plan in the rear keeping the entire family in on the action. The main floor beholds 9’ ceilings with an open floor plan creating the perfect proportions. The kitchen is a gourmet’s delight with the huge peninsula including a huge Eating Bar and a Pantry under the stairway. Entering off the 2-Car Garage lies a Laundry Room complete with a washer/dryer and lots of cabinets. The Powder Room on the Main Floor is convenient for family and guests alike. Upstairs, the huge secluded Master offers privacy and includes a full Bathroom with double sinks, and a large Walk-In Closet. Two secondary Bedrooms are located for privacy and share a spacious Hall Bath. ADDITIONAL ROOM SIZES PER UNIT: Front Porch: 5/0x5/6, Foyer: 4/6x5/6, Pantry: 1/8+x3/2, Powder:5/2x5/6, Laundry: 10/0x5/6, Master Bath: 10/8x5/6, Master Walk-In Closet: 9/0x5/6, Bedroom 2 Closet: 2/0x5/8, Bedroom 3 Closet: 2/0x5/6, Hall Bath: 7/6x8/2. EACH UNIT: Main Floor = 638 sq. ft., Second Floor = 856 sq. ft., 2 Car Garage = 400 sq. ft. with 3 Bedrooms, 2 Baths and 1 Half Bath per unit.
Specifications
Total 2988 sq ft
- Main: 1276
- Second: 1712
- Third: 0
- Loft/Bonus: 0
- Basement: 0
- Garage: 800
Rooms
- Beds: 6
- Baths: 4
- 1/2 Bath: 2
- 3/4 Bath: 0
Ceiling Height
- Main: 9'0
- Second: 8'0
- Third:
- Loft/Bonus:
- Basement:
- Garage: 9'6
Details
- Exterior Walls: 2x6
- Garage Type: 4 Car Garage
- Width: 50'0
- Depth: 48'0
Roof
- Max Ridge Height: 25'0
- Comments: (Finished Grade to Peak)
- Primary Pitch: 4/12
- Secondary Pitch: 0/12

 833–493–0942
833–493–0942


