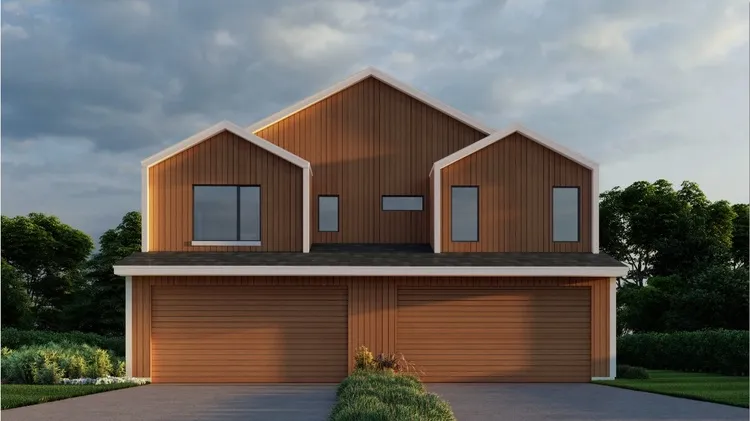Plan No.804941
Stylish Northwest Contemporary
Sleek lines define this stylish Northwest Contemporary design. The private entry creates privacy and will make you feel like you’re in a single family home. The kitchen is a gourmet’s delight with the huge Island with Eating Bar and a Pantry/Storage under the stairs. The open floor plan leads to a backyard Patio. The spacious Powder Room is adjacent to the Main Floor Laundry. The attached 2-Car Garage is great to keep your cars and tools safe, and counts as off-street parking. Upstairs the secluded Master offers privacy and includes a Bathroom with double sinks, a large shower and a spacious Walk-In Closet. The open Loft is a great place for kids to hang out and do homework. Two secondary Bedrooms are located for privacy and share a spacious Hall Bath. ADDITIONAL ROOM SIZES PER UNIT: Front Porch: 3/6x4/0, Foyer: 4/2x12/3, Walk-In Pantry/Storage: 3/0x8/0, Powder: 5/0x6/6, Laundry: 5/8x3/0, Master Bath: 9/0x9/6, Master Walk-In Closet: 5/2x7/6, Loft: 6/6x10/9, Hall Bath: 9/0x5/0. EACH UNIT: Main Floor = 654 sq. ft., Second Floor = 839 sq. ft., 2 Car Garage = 420 sq. ft. with 3 Bedrooms, 2 Baths and 1 Half Bath per unit.
Specifications
Total 2986 sq ft
- Main: 1308
- Second: 1678
- Third: 0
- Loft/Bonus: 0
- Basement: 0
- Garage: 840
Rooms
- Beds: 6
- Baths: 4
- 1/2 Bath: 2
- 3/4 Bath: 0
Ceiling Height
- Main: 9'0
- Second: 8'0
- Third:
- Loft/Bonus:
- Basement:
- Garage: 9'6
Details
- Exterior Walls: 2x6
- Garage Type: 4 Car Garage
- Width: 41'0
- Depth: 56'0
Roof
- Max Ridge Height: 29'1
- Comments: (Finished Grade to Peak)
- Primary Pitch: 6/12
- Secondary Pitch: 4/12

 833–493–0942
833–493–0942


