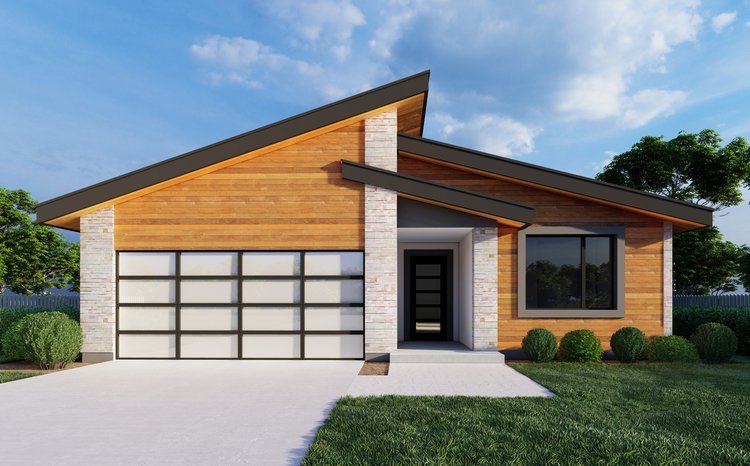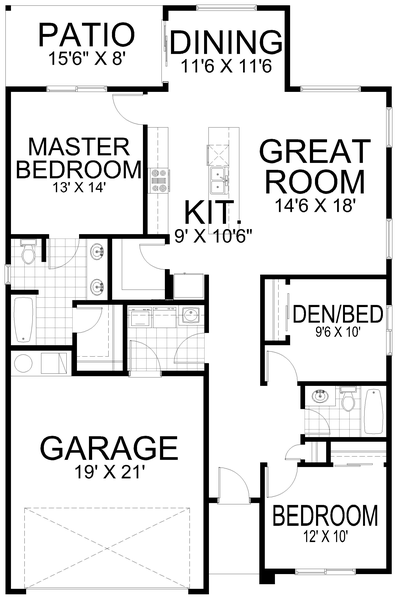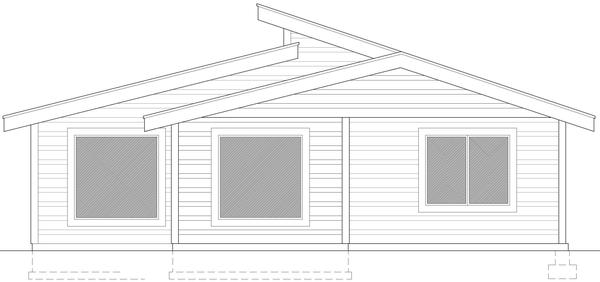Plan No.800941
Brilliant Use of Materials
Brilliant use of materials ensure this Modern Contemporary home will be a stand-out on your street. The Foyer serves as a Gallery for art and family photos as it passes the Secondary Bedrooms wing. The open Living Area keeps everyone in on the action. The fabulous Kitchen features an Island Eating Bar along with a HUGE Walk-In Pantry. The Dining Room provides access to a Covered Patio which is perfect for grilling for family and friends. The Master includes a full Bathroom with double sinks, tub/shower, Walk-In Closet and a private toilet. The Laundry Room with its washer, dryer & sink serves as the entrance from the two car Garage. Two secondary Bedrooms are located for privacy and share a spacious Hall Bath. ADDITIONAL ROOM SIZES: Front Porch: 5/0x9/0, Foyer: 5/4x21/6, Walk-In Pantry: 5/10x6/0, Master Bath: 9/0x10/6, Master Walk-In Closet: 4/6x6/6, Hall Bath: 8/0x5/0, Laundry: 7/6x6/6.
Specifications
Total 1489 sq ft
- Main: 1489
- Second: 0
- Third: 0
- Loft/Bonus: 0
- Basement: 0
- Garage: 430
Rooms
- Beds: 3
- Baths: 2
- 1/2 Bath: 0
- 3/4 Bath: 0
Ceiling Height
- Main: 9'0
- Second:
- Third:
- Loft/Bonus:
- Basement:
- Garage: 9'6
Details
- Exterior Walls: 2x6
- Garage Type: 2 Car Garage
- Width: 38'0
- Depth: 58'0
Roof
- Max Ridge Height: 17'8
- Comments: (Main Floor to Peak)
- Primary Pitch: 4/12
- Secondary Pitch: 3/12

 833–493–0942
833–493–0942

