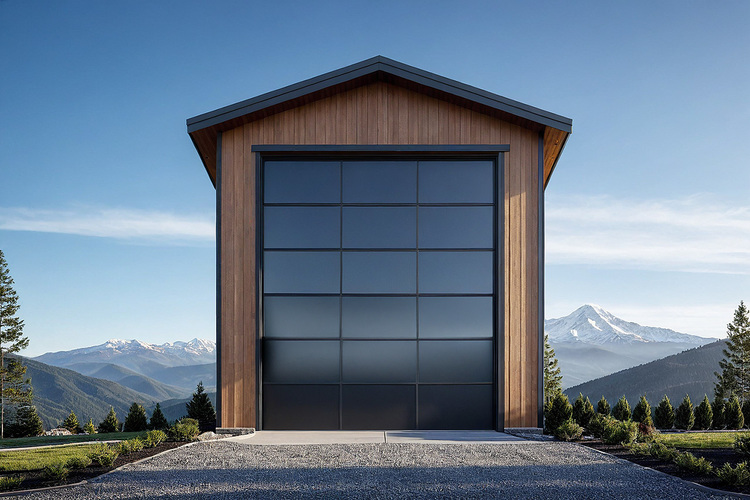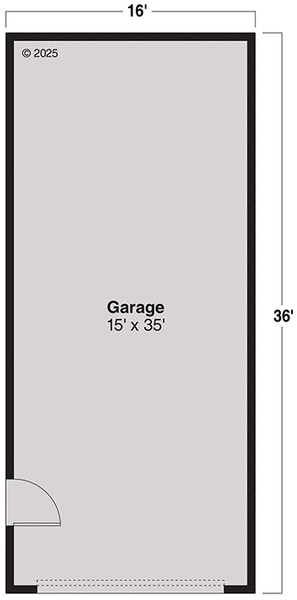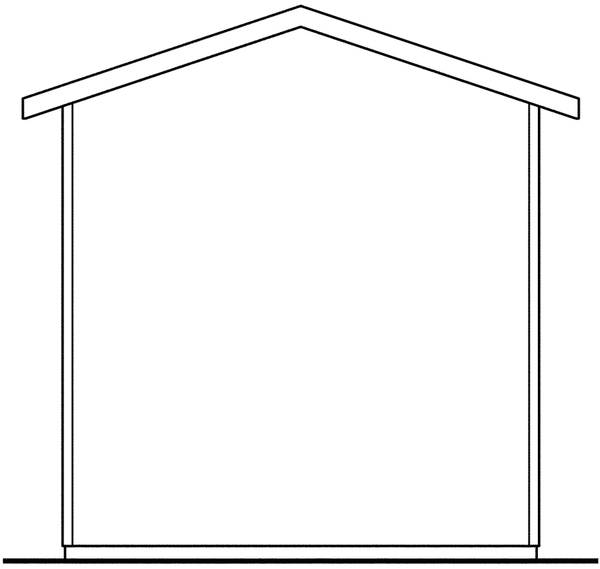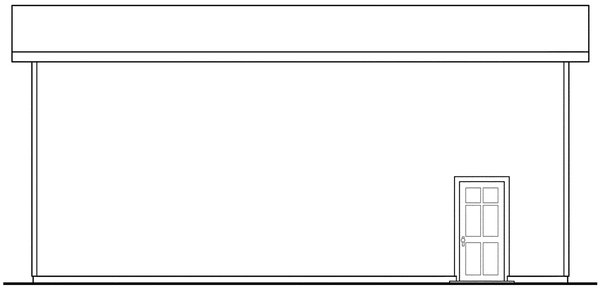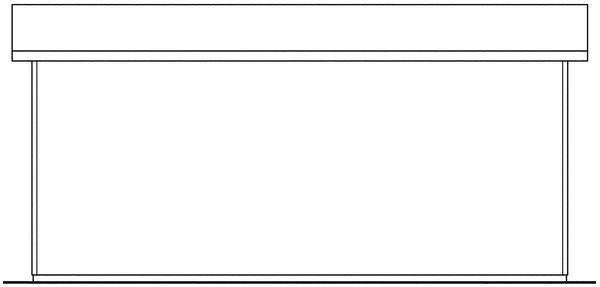Plan No.347750
Classic Styling
Framed by serene natural surroundings and crisp mountain air, this one-story Traditional Style garage reimagines vehicle storage with a bold architectural twist. The exterior features a steeply pitched roof and warm wood siding—hallmarks of classic American styling—while sleek black trim and a floor-to-ceiling paneled door introduce compelling modern elements that elevate the visual impact. The garage door is 12' wide and 14' tall.
Specifications
Total 576 sq ft
- Main: 576
- Second: 0
- Third: 0
- Loft/Bonus: 0
- Basement: 0
- Garage: 576
Rooms
- Beds: 0
- Baths: 0
- 1/2 Bath: 0
- 3/4 Bath: 0
Ceiling Height
- Main: 15'0
- Second:
- Third:
- Loft/Bonus:
- Basement:
- Garage:
Details
- Exterior Walls: 2x6
- Garage Type: 1 Car Garage
- Width: 16'0
- Depth: 36'0
Roof
- Max Ridge Height: 18'8
- Comments: (Main Floor to Peak)
- Primary Pitch: 4/12
- Secondary Pitch: 0/12
Add to Cart
Pricing
Full Rendering – westhomeplanners.com
MAIN Plan – westhomeplanners.com
REAR Elevation – westhomeplanners.com
LEFT Elevation – westhomeplanners.com
RIGHT Elevation – westhomeplanners.com
[Back to Search Results]

 833–493–0942
833–493–0942