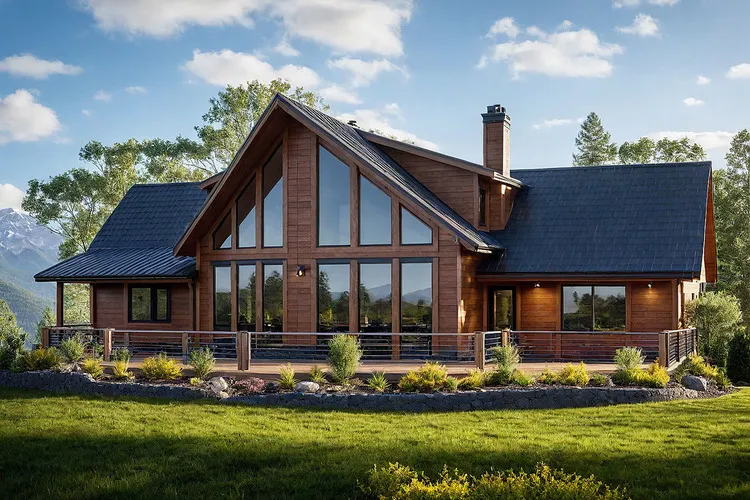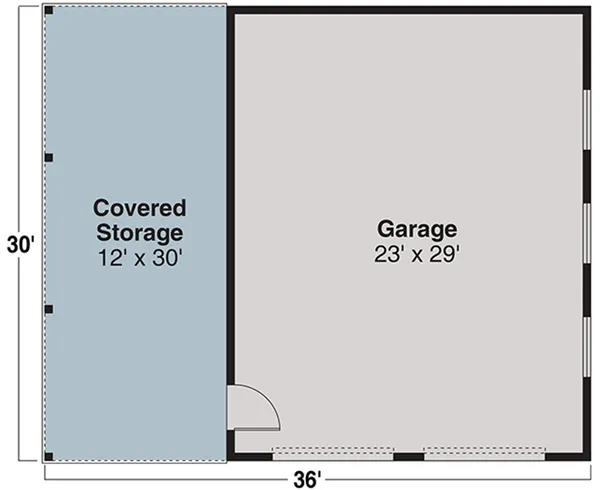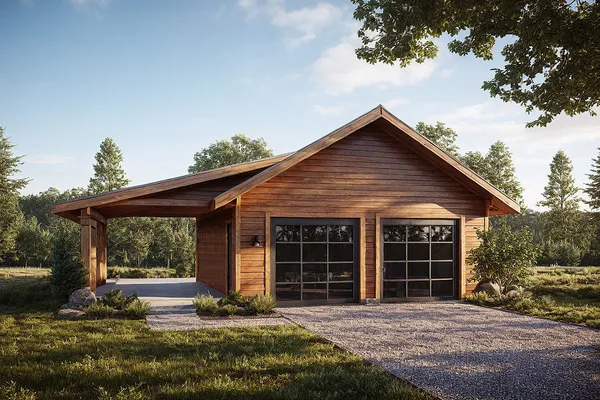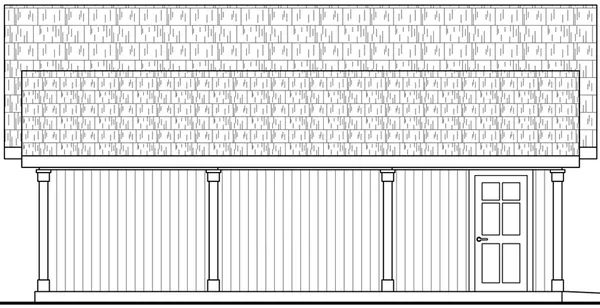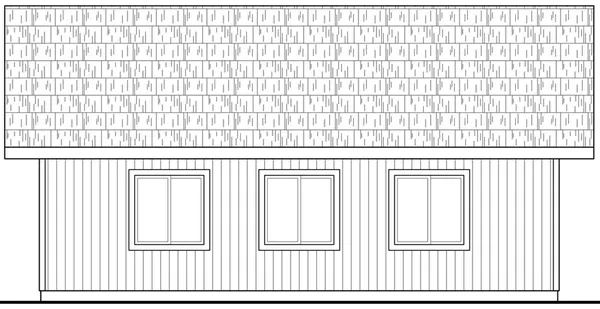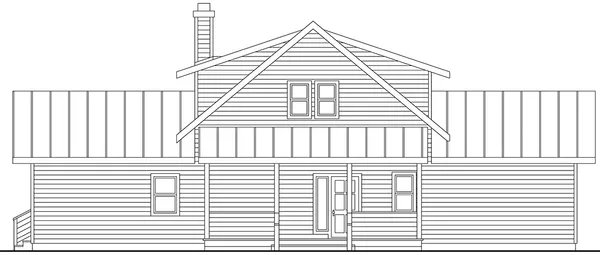Plan No.348712
Essence of Rustic Elegance
At the heart of this plan is the dramatic vaulted great room, where floor-to-ceiling windows frame the surrounding landscape like a living work of art. Natural light pours into the space, highlighting the rich textures of wood and stone and creating a cozy ambiance that is both grand and welcoming. A central fireplace anchors the room, providing a perfect backdrop for snowy winter mornings or late summer evenings with loved ones. French doors open to a spacious wraparound deck, where the outdoor living space becomes a seamless extension of the interior—ideal for dining, relaxing, or simply soaking in the view. To the right, the vaulted kitchen impresses with an oversized island, generous counter space, and a walk-in pantry tucked neatly beside a well-appointed utility room. Adjacent coffee and wine bars offer dedicated spaces for morning routines and evening entertaining. A covered porch sits just off the kitchen, making it an ideal transition to the outdoors, rain or shine. Privately tucked on the main level, the vaulted owners' suite becomes a sanctuary of comfort and retreat. Its generous size, direct deck access, and ample windows bring the outside in, while the ensuite bath features dual vanities, a walk-in shower, and a spacious closet to accommodate everything you need for extended stays or daily living.
Specifications
Total 2178 sq ft
- Main: 1656
- Second: 522
- Third: 0
- Loft/Bonus: 0
- Basement: 0
- Garage: 1081
Rooms
- Beds: 3
- Baths: 2
- 1/2 Bath: 0
- 3/4 Bath: 0
Ceiling Height
- Main: 9'0
- Second: 8'0
- Third:
- Loft/Bonus:
- Basement:
- Garage:
Details
- Exterior Walls: 2x6
- Garage Type: 2 Car Garage
- Width: 60'0
- Depth: 41'0
Roof
- Max Ridge Height: 25'3
- Comments: (Main Floor to Peak)
- Primary Pitch: 10/12
- Secondary Pitch: 0/12

 833–493–0942
833–493–0942