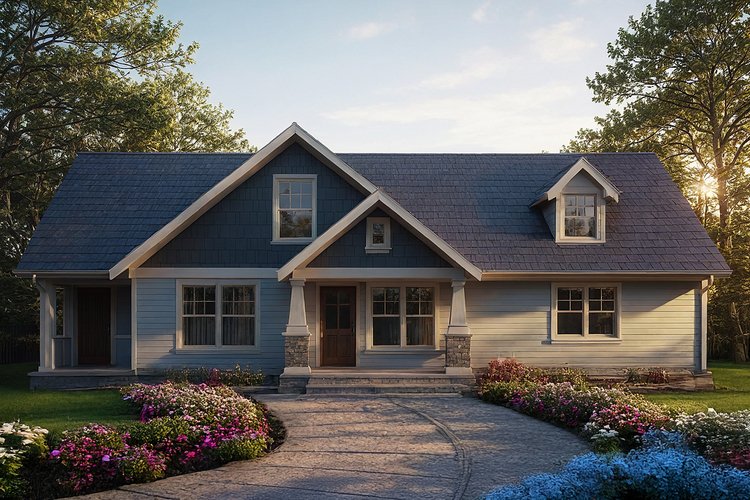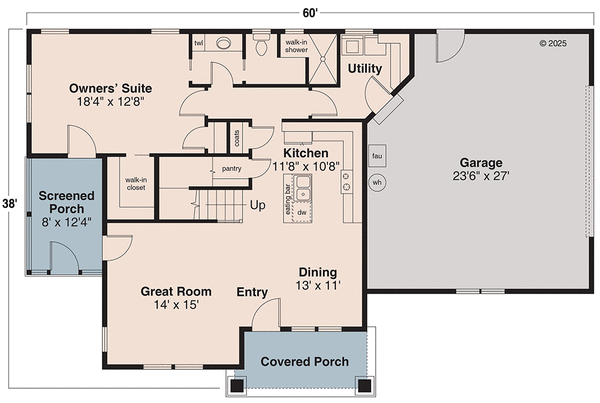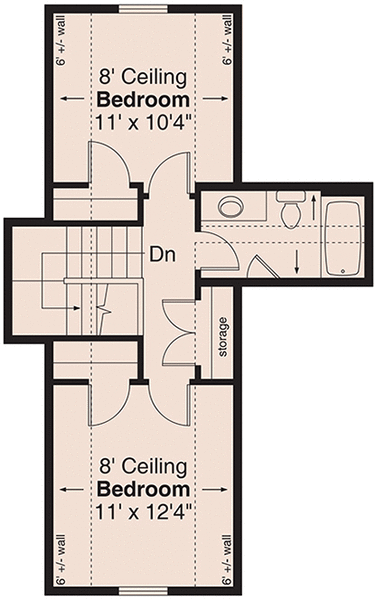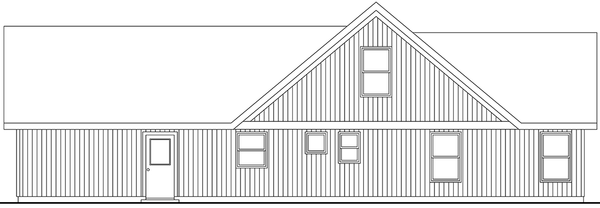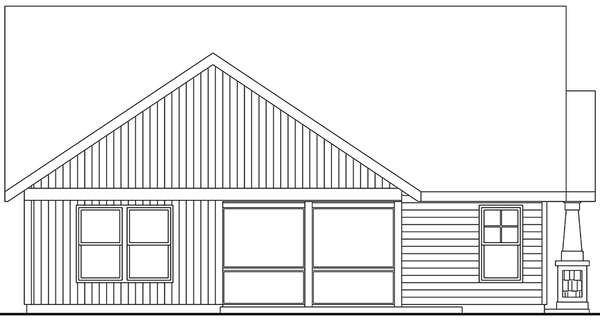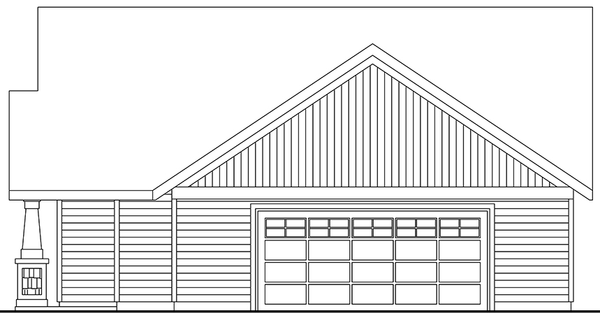Plan No.346451
Simplicity and Comfort
Inside, the entry opens immediately into a spacious great room, where large windows wash the space in natural light. This heart of the home feels open and connected, ideal for both relaxing and entertaining. Rich wood tones, clean trim lines, and visible beams continue the Craftsman Style Elements into the interior, giving the home a grounded, handcrafted feel. Just steps away, the kitchen features an efficient U-shaped layout with an eating bar at its center, ideal for casual meals and socializing. A generous walk-in pantry and plenty of cabinetry keep storage tidy and accessible. Adjacent to the kitchen, the dining room is perfectly placed near the front of the home, offering morning sunlight and an inviting spot to gather. The main floor also includes the spacious owners’ suite, strategically tucked into the rear for privacy and quiet. This luxurious retreat includes a large bedroom with easy access to a private screened porch—perfect for enjoying a peaceful evening outdoors. The en suite bathroom offers dual vanities, a private water closet, a walk-in shower, and direct access to a deep walk-in closet.
Specifications
Total 1546 sq ft
- Main: 1103
- Second: 443
- Third: 0
- Loft/Bonus: 0
- Basement: 0
- Garage: 634
Rooms
- Beds: 3
- Baths: 2
- 1/2 Bath: 0
- 3/4 Bath: 0
Ceiling Height
- Main: 8'0
- Second: 8'0
- Third:
- Loft/Bonus:
- Basement:
- Garage:
Details
- Exterior Walls: 2x6
- Garage Type: 2 Car Garage
- Width: 60'0
- Depth: 38'0
Roof
- Max Ridge Height: 21'3
- Comments: (Main Floor to Peak)
- Primary Pitch: 8/12
- Secondary Pitch: 0/12

 833–493–0942
833–493–0942