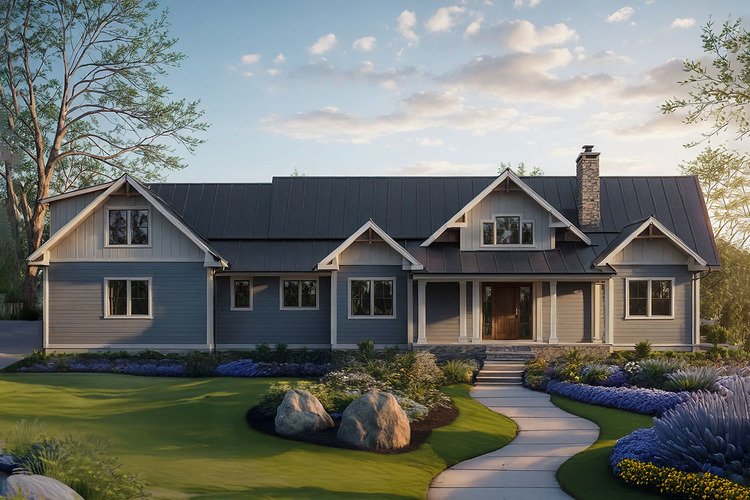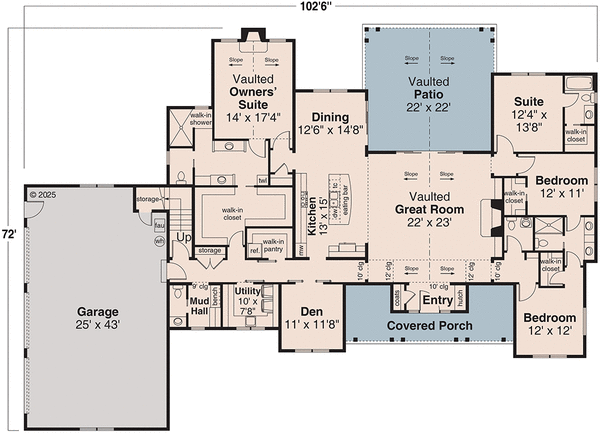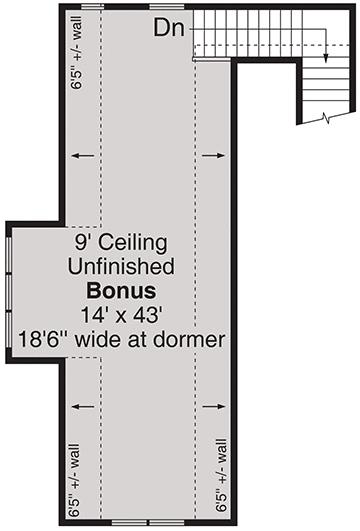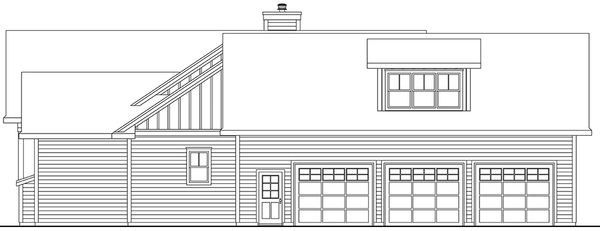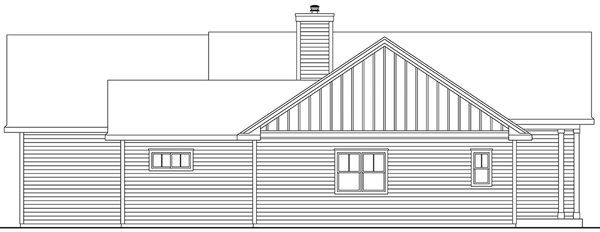Plan No.345913
Spirit of Rural Living
Inside, the entryway leads into a vaulted great room that sits at the heart of this thoughtfully laid out 2 story home. With exposed beams, a central fireplace, and expansive windows that draw in natural light, the space feels open, airy, and grounded in comfort. It’s ideal for everything from casual lounging to holiday hosting. At the back, large glass doors open to a 22' x 22' vaulted patio, perfect for outdoor dining or relaxing under the open sky, a true reflection of laid-back country style living. The adjacent kitchen is designed for both practicality and connection. A large island offers seating for quick breakfasts or evening drinks, while the surrounding countertops and cabinetry ensure every tool and appliance has its place. The walk-in pantry adds even more function, making this kitchen ideal for busy families and home chefs alike. Flowing naturally into the dining area, the open-concept layout enhances everyday ease and creates a true sense of shared living. Just off the kitchen, the vaulted owners’ suite offers a private retreat. The spacious bedroom features vaulted ceilings and a stunning view of the backyard. The adjoining bathroom includes a double vanity, walk-in shower, and a generous walk-in closet—details that elevate daily routines and promote tranquility. In true Craftsman Plan fashion, this primary suite is tucked away from the rest of the home for added peace and quiet. Please note, the Bonus Room area is not included in the total square footage.
Specifications
Total 3195 sq ft
- Main: 3195
- Second: 0
- Third: 0
- Loft/Bonus: 697
- Basement: 0
- Garage: 1101
Rooms
- Beds: 4
- Baths: 3
- 1/2 Bath: 2
- 3/4 Bath: 0
Ceiling Height
- Main: 10'0+
- Second:
- Third:
- Loft/Bonus: 9'0
- Basement:
- Garage:
Details
- Exterior Walls: 2x6
- Garage Type: 3 Car Garage
- Width: 102'6
- Depth: 72'0
Roof
- Max Ridge Height: 24'11
- Comments: (Main Floor to Peak)
- Primary Pitch: 8/12
- Secondary Pitch: 0/12

 833–493–0942
833–493–0942