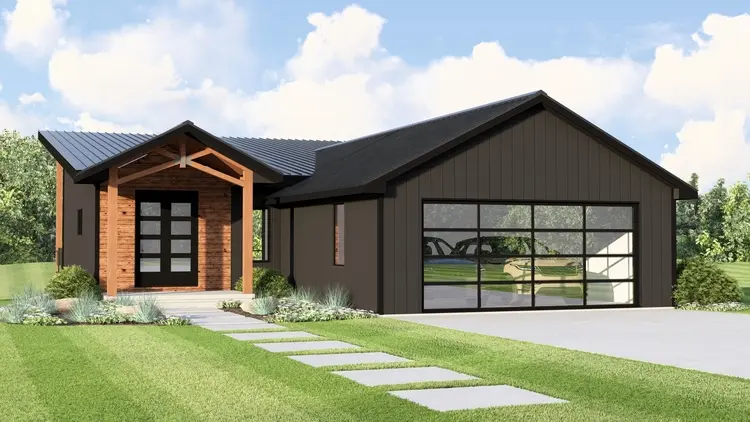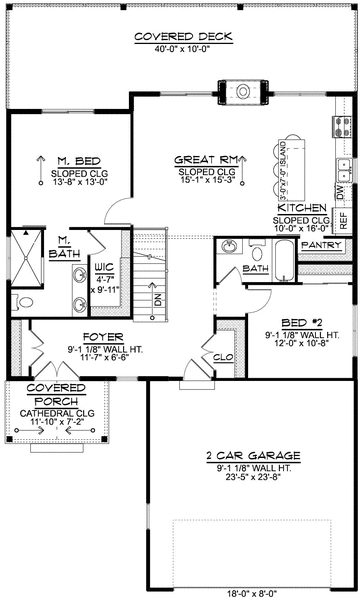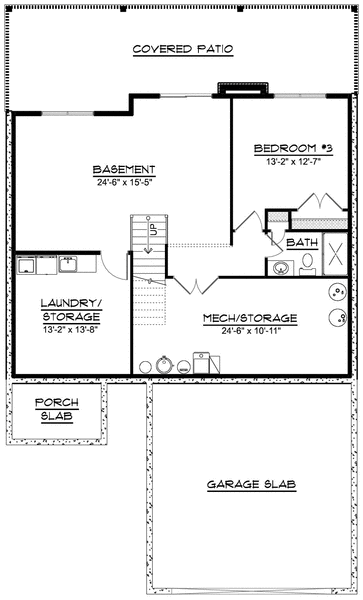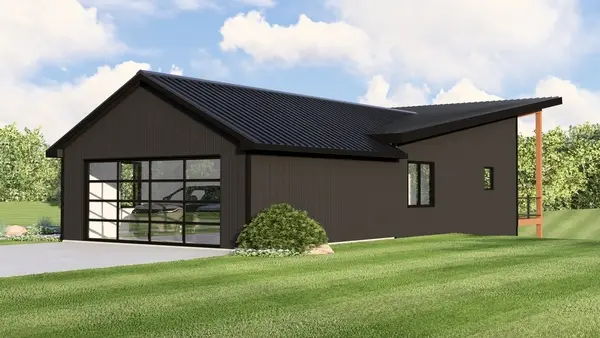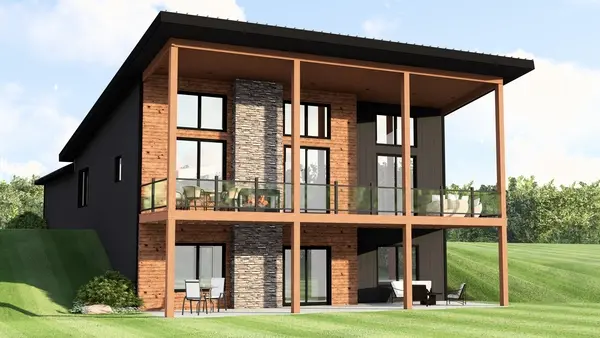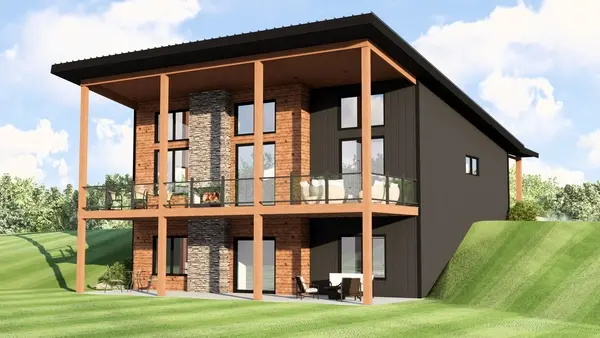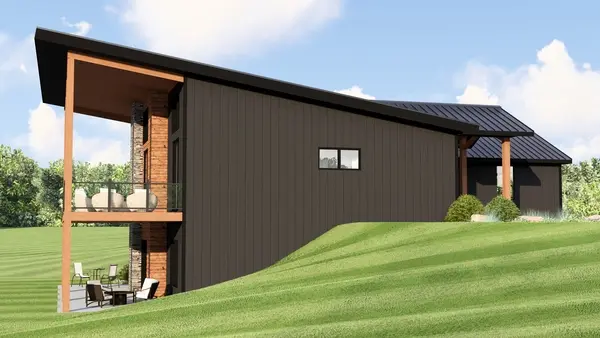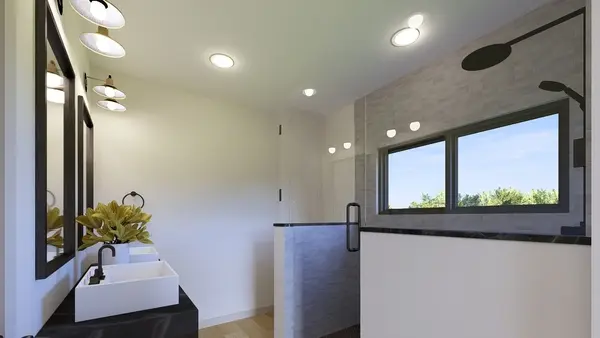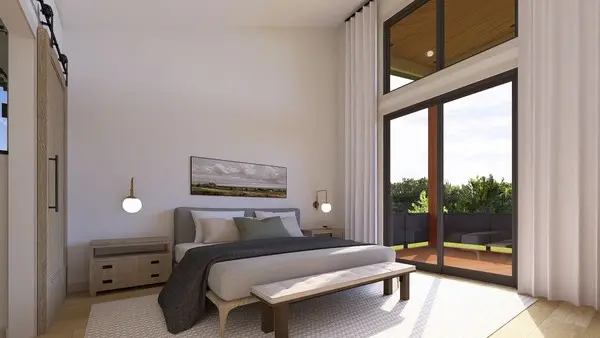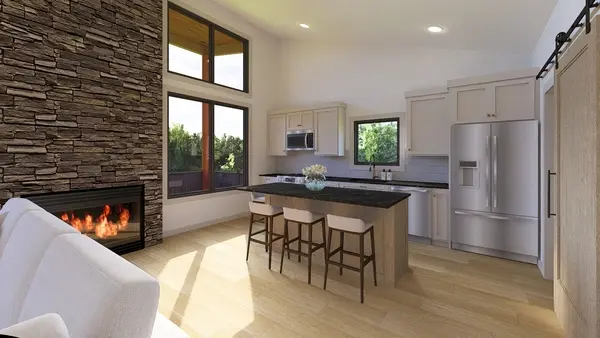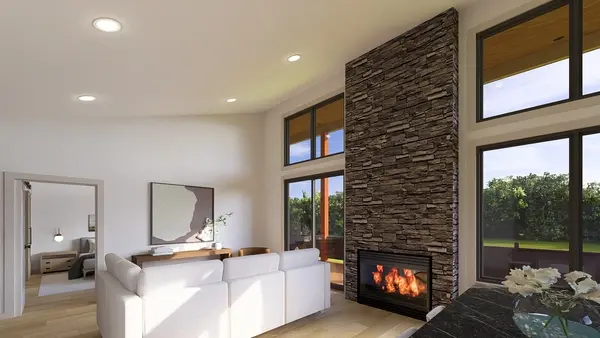Plan No.759521
Modern Hillside Beauty
Quaint home with 2 car garage. Covered porch leads into front foyer which conceals access to main living space before opening up to tall sloped ceiling at end of hall. The secondary bedroom is tucked away for privacy with close access to bathroom. Great room and kitchen share open space with double high windows offering a local gathering space and outdoor access to a large covered deck and a two-way indoor/outdoor fireplace. Main bed off of great room features access to covered deck and large bath ensuite with a tile shower, double vanity, and walk-in closet. The basement features open living space with daylight and covered patio access through sliding glass doors. Basement also includes a third bedroom, full bath, spacious laundry room with sink, and large mechanical and storage room.
Specifications
Total 1259 sq ft
- Main: 1259
- Second: 0
- Third: 0
- Loft/Bonus: 0
- Basement: 1297
- Garage: 576
Rooms
- Beds: 2
- Baths: 2
- 1/2 Bath: 0
- 3/4 Bath: 0
Ceiling Height
- Main: 9'0+
- Second:
- Third:
- Loft/Bonus:
- Basement: 9'0
- Garage:
Details
- Exterior Walls: 2x6
- Garage Type: 2 Car Garage
- Width: 40'0
- Depth: 67'0
Roof
- Max Ridge Height: 17'8
- Comments: (Main Floor to Peak)
- Primary Pitch: 2/12
- Secondary Pitch: 6/12

 833–493–0942
833–493–0942