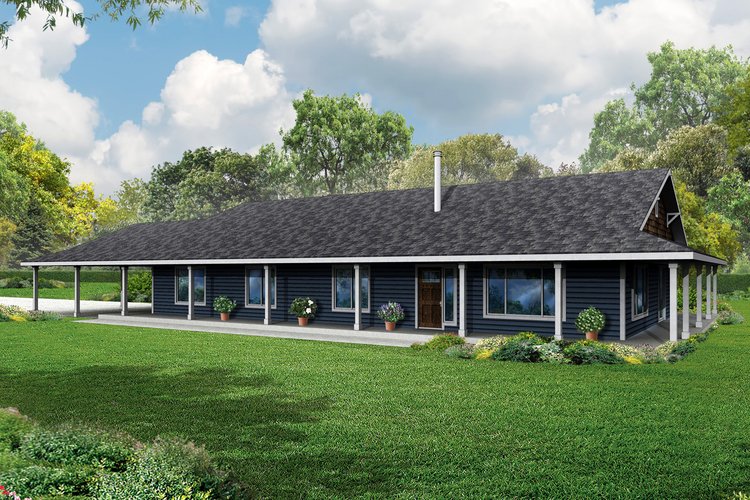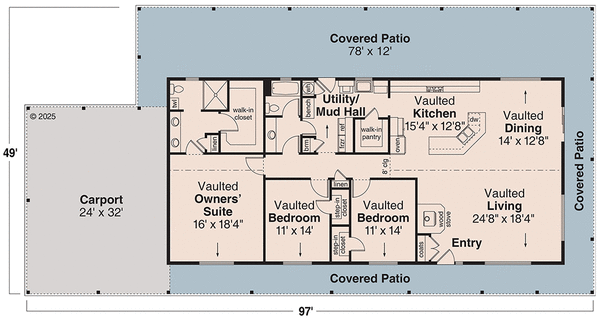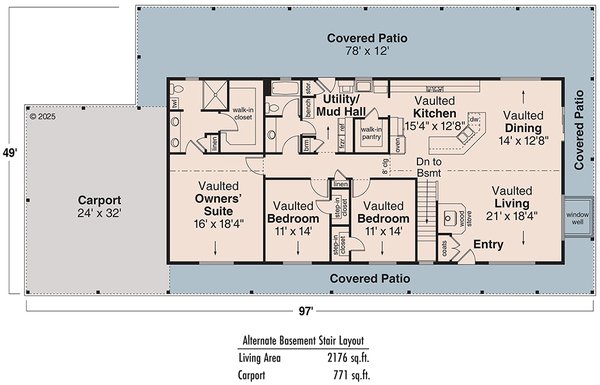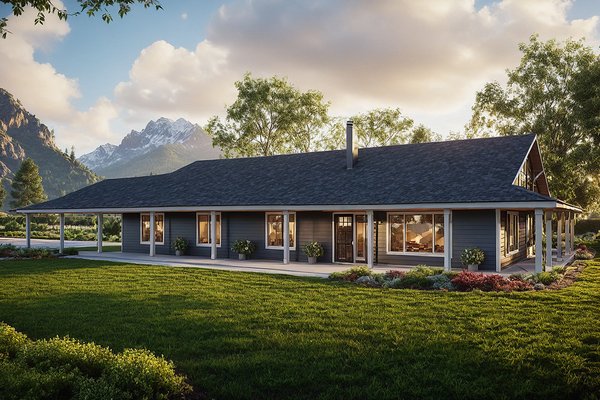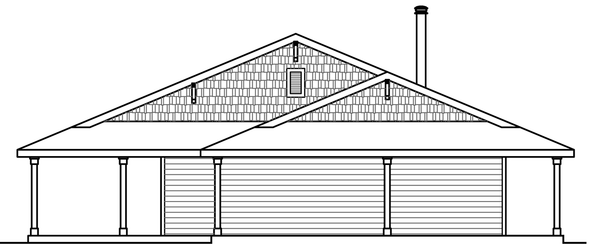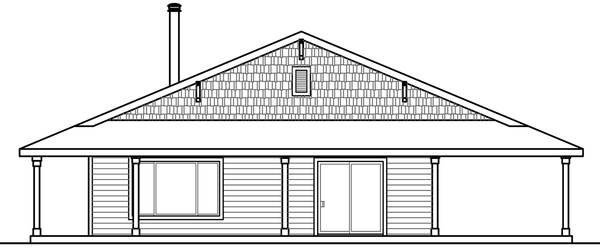Plan No.346712
Welcoming Presence
This home radiates timeless charm with a welcoming presence that reflects classic Southern hospitality. This thoughtfully designed ranch house plan blends comfort and style, making it an ideal retreat for families or anyone seeking a relaxed lifestyle. Its exterior showcases a mix of lap siding, shake texture siding, and durable composition shingles, all accented by a slender metal chimney pipe that adds a touch of rustic appeal. The home’s curb appeal is elevated by a generous wrap-around covered porch totalling 1483 sq. ft., the kind of space that invites you to slow down, breathe in the warm air, and enjoy peaceful moments throughout the day.
Specifications
Total 2176 sq ft
- Main: 2176
- Second: 0
- Third: 0
- Loft/Bonus: 0
- Basement: 0
- Garage: 771
Rooms
- Beds: 3
- Baths: 2
- 1/2 Bath: 0
- 3/4 Bath: 0
Ceiling Height
- Main: 8'0+
- Second:
- Third:
- Loft/Bonus:
- Basement:
- Garage:
Details
- Exterior Walls: 2x6
- Garage Type: doubleCarport
- Width: 97'0
- Depth: 49'0
Roof
- Max Ridge Height: 19'2
- Comments: (Main Floor to Peak)
- Primary Pitch: 5/12
- Secondary Pitch: 0/12
Add to Cart
Pricing
– westhomeplanners.com
– westhomeplanners.com
– westhomeplanners.com
– westhomeplanners.com
– westhomeplanners.com
– westhomeplanners.com
– westhomeplanners.com
[Back to Search Results]

 833–493–0942
833–493–0942