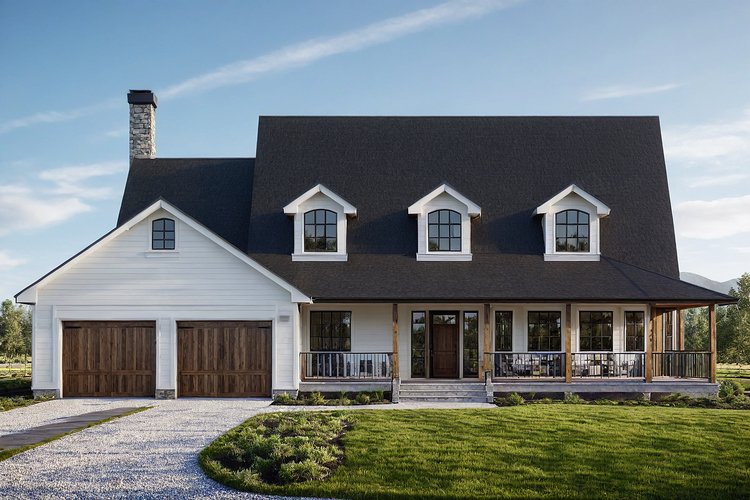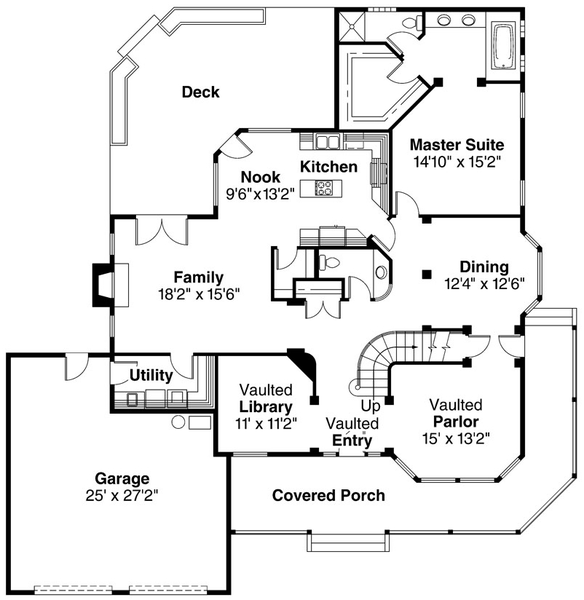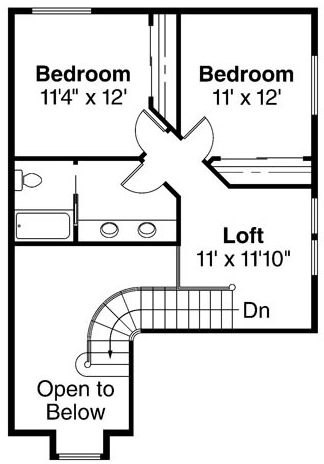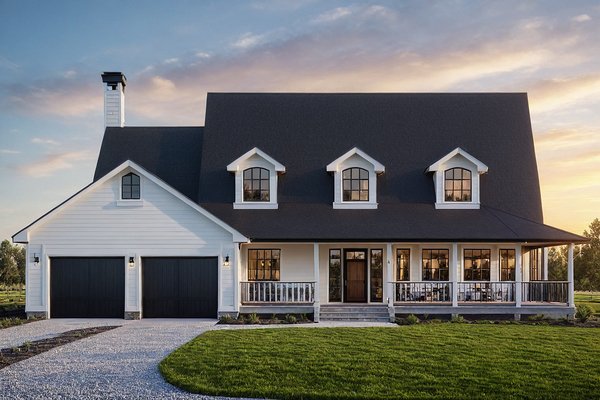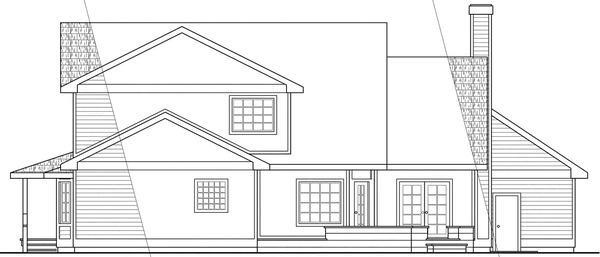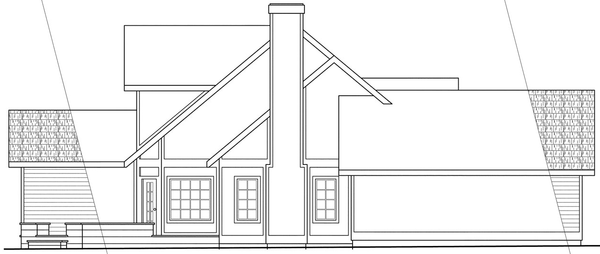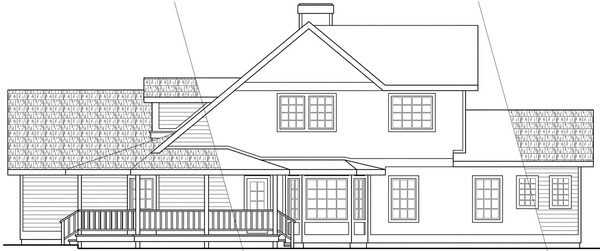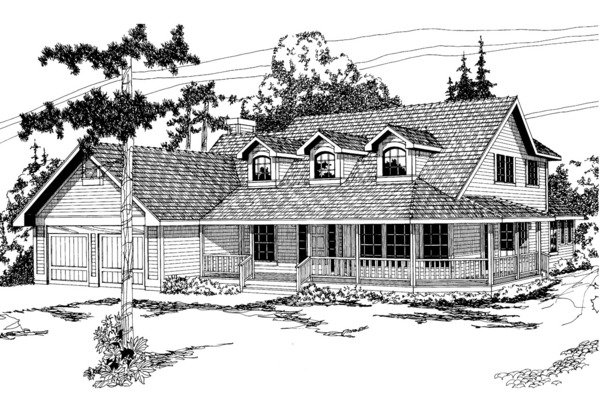Plan No.341952
A Family-Centered Floor Plan with Classic Charm
Here is a warm and inviting home design that welcomes you with wide front steps and a covered front porch—no welcome mat needed. Ideal for families and those who love to entertain, this spacious floor plan blends formal elegance with relaxed, everyday comfort. Inside, natural light pours through dormer windows into the two-story foyer, library, and parlor. Arched openings and stately columns define the transitions between formal spaces, including the dining room and bay-windowed parlor. A centrally located powder room offers easy access from all main areas. The rear of the home is dedicated to casual living, with an expansive family room that features a cozy fireplace, ample seating space, and French doors leading to a large back deck—perfect for indoor-outdoor gatherings. The adjacent country kitchen includes a sunny breakfast nook, a walk-in pantry, a cooktop island, and direct access to a pass-through utility room and the garage. The luxurious main-level owners’ suite is a private retreat. Marked by decorative columns, the suite features a spa-like bathroom with an oversized glass-block tub, dual vanities, a large walk-in closet, and a separate toilet and shower enclosure. Upstairs, two secondary bedrooms and a full bath with dual sinks share space with a loft that makes an ideal library or quiet reading nook. Whether hosting formal dinners, relaxing with family, or finding quiet moments in the loft or library, the Heartland home plan offers a thoughtful layout for modern living with timeless curb appeal.
Specifications
Total 2591 sq ft
- Main: 2001
- Second: 590
- Third: 0
- Loft/Bonus: 0
- Basement: 0
- Garage: 620
Rooms
- Beds: 3
- Baths: 2
- 1/2 Bath: 1
- 3/4 Bath: 0
Ceiling Height
- Main: 9'0
- Second: 8'0
- Third:
- Loft/Bonus:
- Basement:
- Garage:
Details
- Exterior Walls: 2x6
- Garage Type: 2 Car Garage
- Width: 62'0
- Depth: 68'0
Roof
- Max Ridge Height: 27'10
- Comments: (Main Floor to Peak)
- Primary Pitch: 10/12
- Secondary Pitch: 6/12

 833–493–0942
833–493–0942