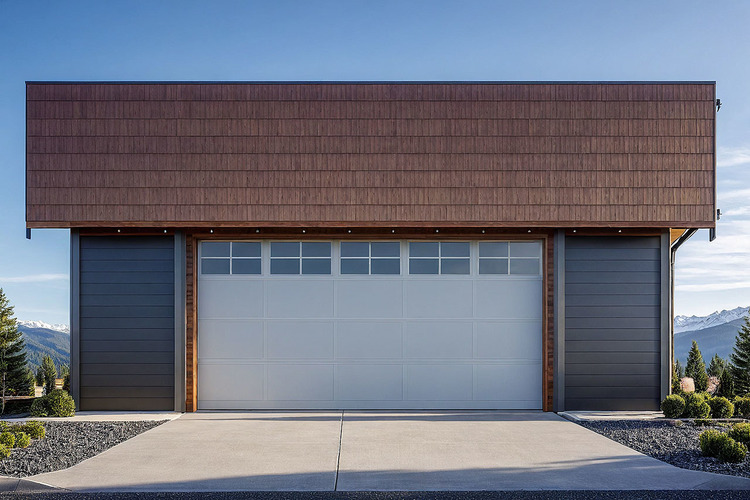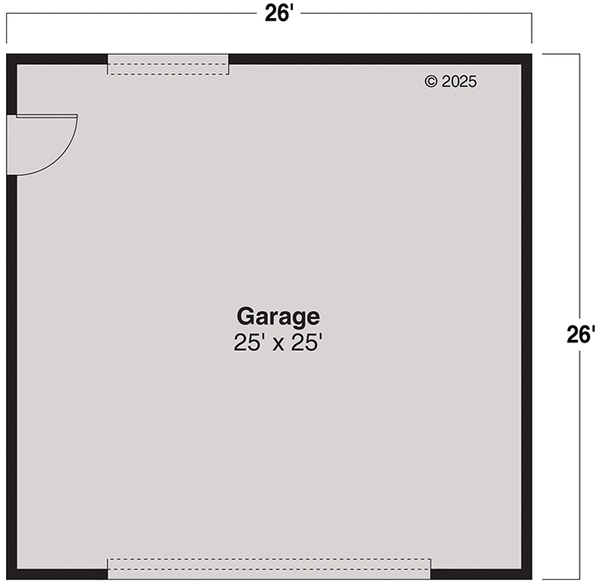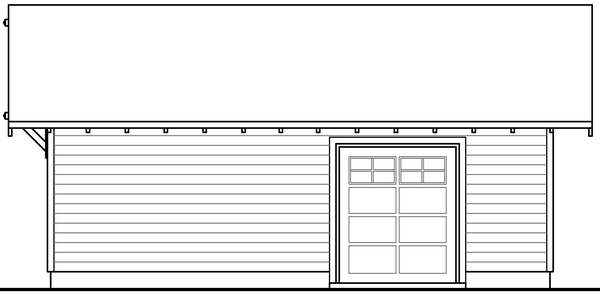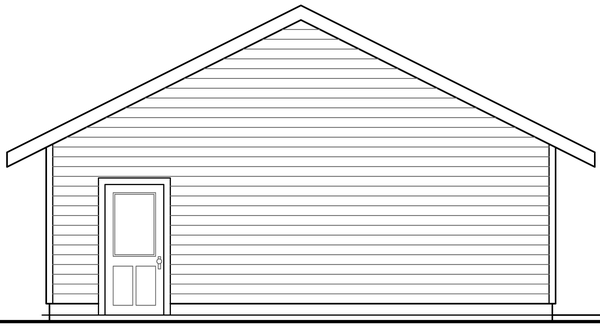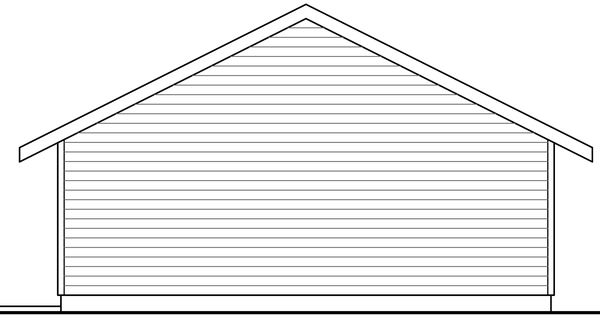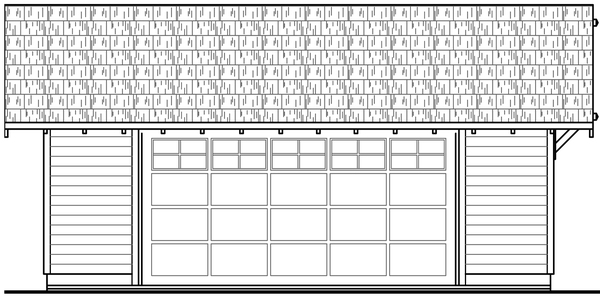Plan No.346760
Eye-catching Modern Garage
This eye-catching modern garage plan delivers bold design and everyday functionality in one efficient 25' x 25' footprint. With clean lines, contrasting textures, and a sleek façade, this detached garage is more than just utilitarian—it’s a contemporary architectural statement. Ideal for both urban and rural settings, the structure fits seamlessly on a variety of properties and pairs well with modern or minimalist homes. The symmetrical design includes a wide overhead garage door with a row of transom windows that invite natural light into the space without compromising privacy. Flanked by horizontal lap siding and accented with vertical wood-style shingles, the façade strikes a balance between warmth and precision. The dramatic flat-roof look, emphasized by deep overhangs and dark trim, gives the garage a striking street presence. Front garage door is 16' x 8'. Smaller door is 6' x 7'.
Specifications
Total 676 sq ft
- Main: 676
- Second: 0
- Third: 0
- Loft/Bonus: 0
- Basement: 0
- Garage: 0
Rooms
- Beds: 0
- Baths: 0
- 1/2 Bath: 0
- 3/4 Bath: 0
Ceiling Height
- Main: 8'0
- Second:
- Third:
- Loft/Bonus:
- Basement:
- Garage:
Details
- Exterior Walls: 2x6
- Garage Type: 2 Car Garage
- Width: 26'0
- Depth: 26'0
Roof
- Max Ridge Height: 14'8
- Comments: (Main Floor to Peak)
- Primary Pitch: 6/12
- Secondary Pitch: 0/12

 833–493–0942
833–493–0942