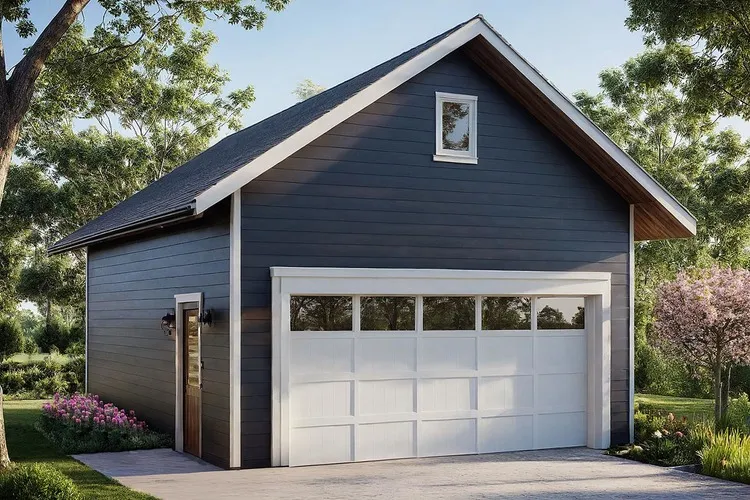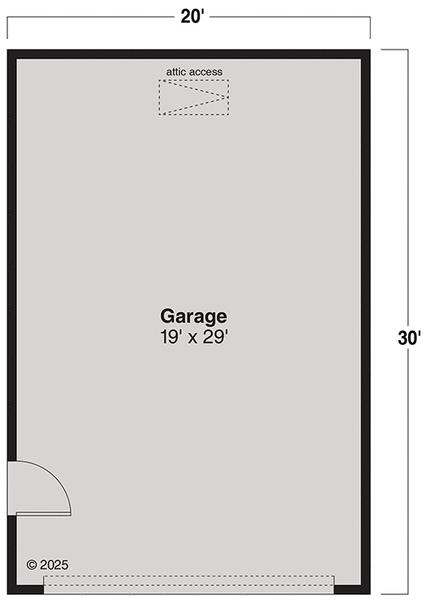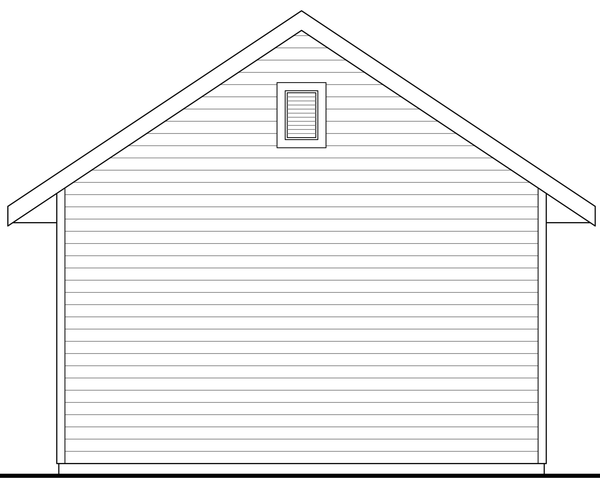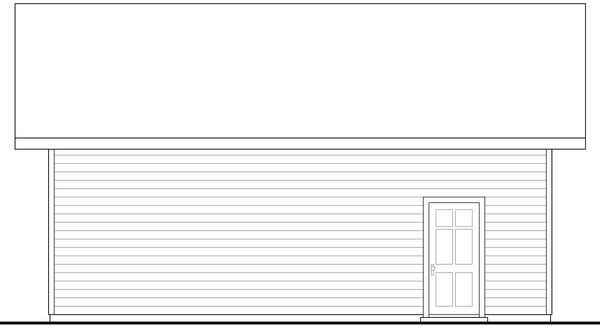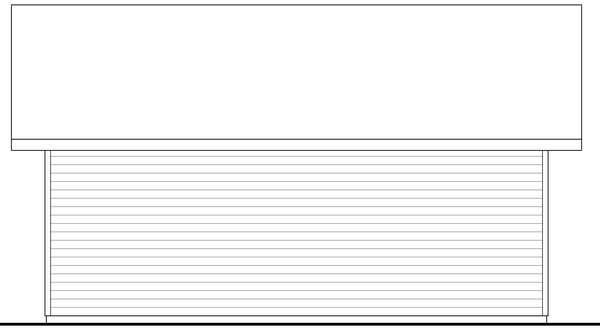Plan No.340060
Traditional Style Garage
This one-story Traditional Style garage exudes timeless charm and functionality, making it a perfect addition to any residential property. Its clean lines, gable roof, and lap siding reflect classic cottage elements, creating an inviting structure that complements both urban and rural settings. The crisp contrast of the dark blue exterior and white trim evokes a modern yet familiar aesthetic, while the natural wood detailing on the entry door adds a warm, welcoming touch. The spacious garage measures 19 by 29 feet, offering ample room for vehicles, storage, or even a small workshop. With a 20-foot width and 30-foot depth, it easily accommodates larger SUVs or trucks, along with recreational gear or seasonal décor. Overhead, a compact dormer window provides architectural interest and introduces natural light into the attic space above, which is accessible for additional storage via the interior pull-down stair. Garage door is 16' x 8'. Attic space has 6' ceilings that slope down to 3'8"+/- high walls
Specifications
Total 600 sq ft
- Main: 600
- Second: 0
- Third: 0
- Loft/Bonus: 0
- Basement: 0
- Garage: 0
Rooms
- Beds: 0
- Baths: 0
- 1/2 Bath: 0
- 3/4 Bath: 0
Ceiling Height
- Main: 10'0
- Second:
- Third:
- Loft/Bonus:
- Basement:
- Garage:
Details
- Exterior Walls: 2x6
- Garage Type: 2 Car Garage
- Width: 20'0
- Depth: 30'0
Roof
- Max Ridge Height: 19'1
- Comments: (Main Floor to Peak)
- Primary Pitch: 8/12
- Secondary Pitch: 0/12

 833–493–0942
833–493–0942