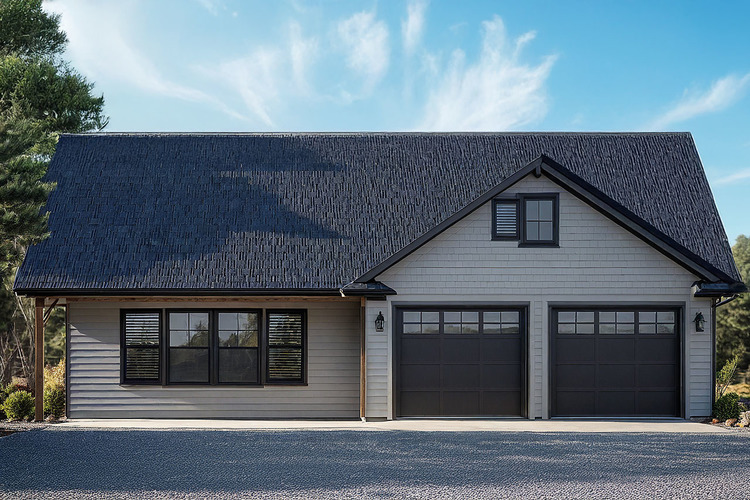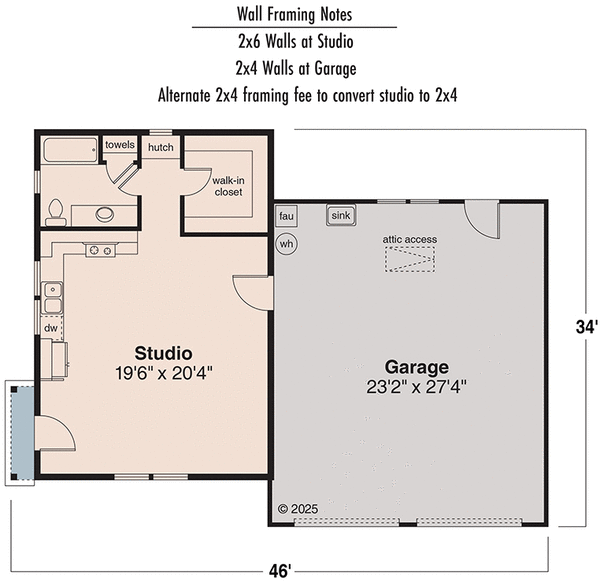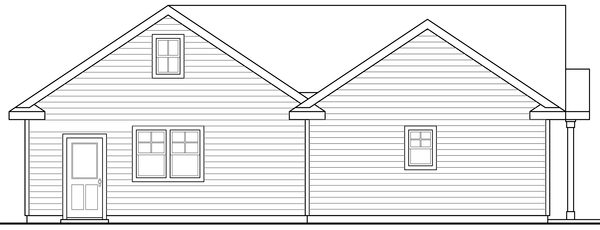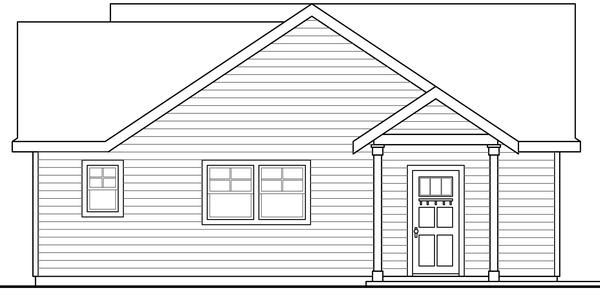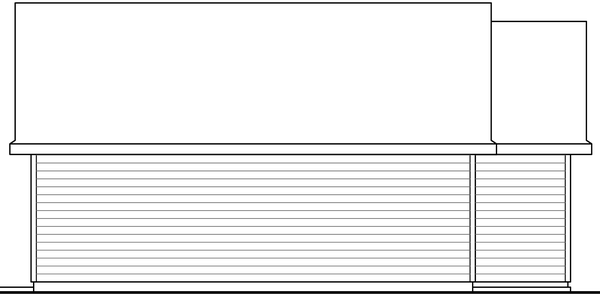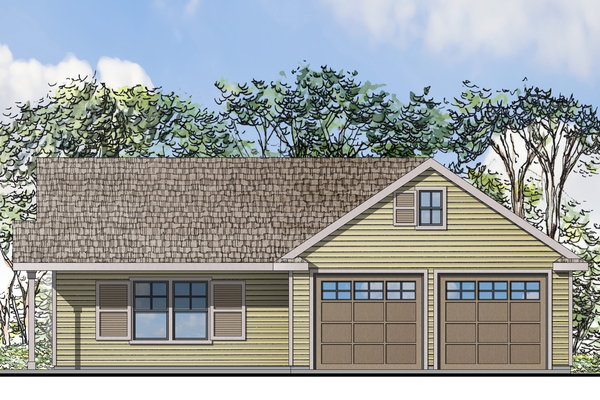Plan No.346721
Classic Curb Appeal
. ft.This charming traditional 2 car garage plan combines classic curb appeal with smart functionality, making it a versatile addition to any property. Its symmetrical design features two individual garage doors—each 9 feet wide and 8 feet tall—offering easy access for vehicles, boats, or hobby equipment. The steep gable roof and dark-trimmed windows add a timeless touch, allowing the structure to blend beautifully into a variety of landscapes. The garage portion on the right offers a generous 23'2" by 27'4" layout—large enough to comfortably fit two full-sized vehicles with room to spare for tools, bikes, or even a small workshop along the walls. Inside, you'll also find practical amenities like a utility sink, furnace access, and water heater location, plus attic access for additional overhead storage. Whether used for everyday parking or as a project space, this garage is designed with convenience in mind. What makes this plan stand out is the fully equipped studio suite on the left side. This 19'6" by 20'4" living space includes a complete kitchen with a dishwasher, sink, range, and ample countertop space. The open-concept layout provides room for living, dining, and sleeping all in one cozy environment. A full bathroom with a walk-in shower and vanity offers everything needed for independent living, and the generous walk-in closet adds excellent storage capacity.
Specifications
Total 1275 sq ft
- Main: 615
- Second: 0
- Third: 0
- Loft/Bonus: 0
- Basement: 0
- Garage: 660
Rooms
- Beds: 0
- Baths: 1
- 1/2 Bath: 0
- 3/4 Bath: 0
Ceiling Height
- Main: 9'0
- Second:
- Third:
- Loft/Bonus:
- Basement:
- Garage:
Details
- Exterior Walls: 2x6
- Garage Type: 2 Car Garage
- Width: 46'0
- Depth: 34'0
Roof
- Max Ridge Height: 18'4
- Comments: (Main Floor to Peak)
- Primary Pitch: 8/12
- Secondary Pitch: 0/12

 833–493–0942
833–493–0942