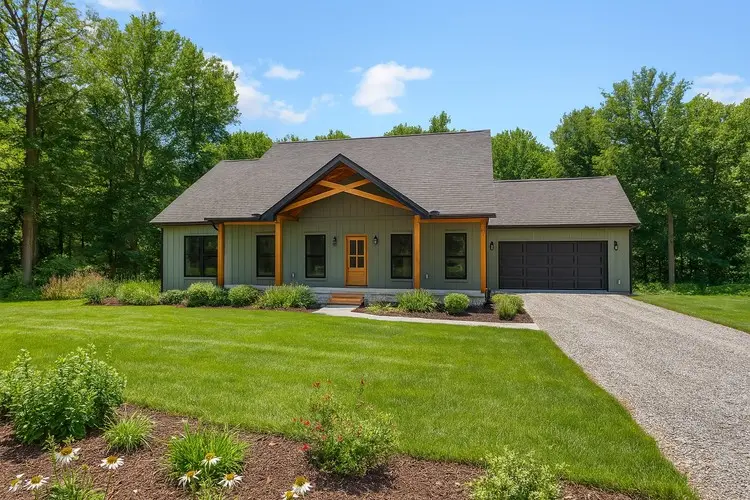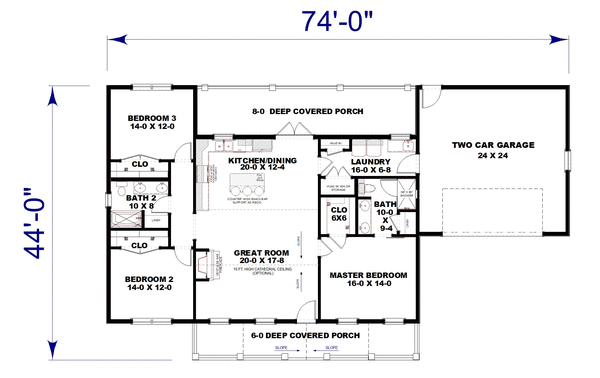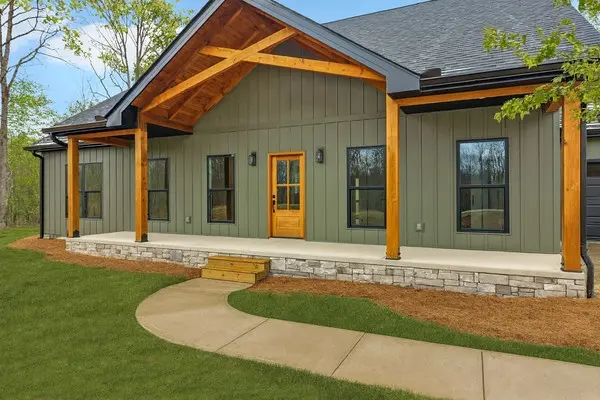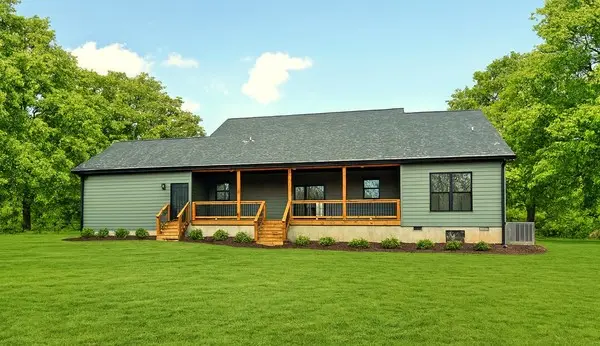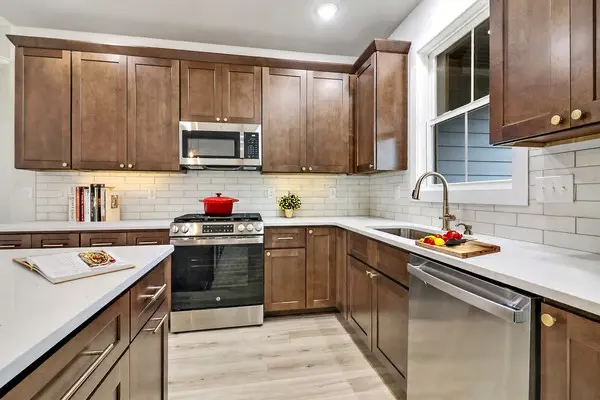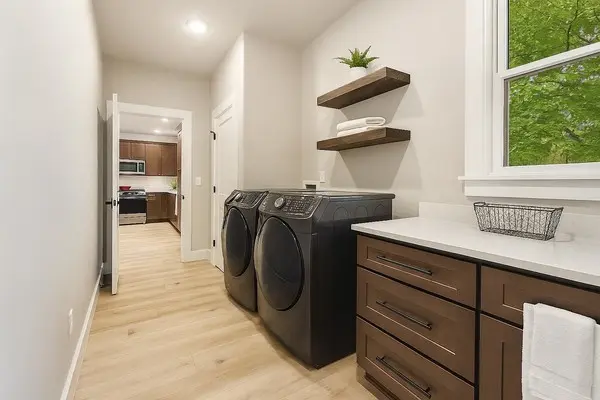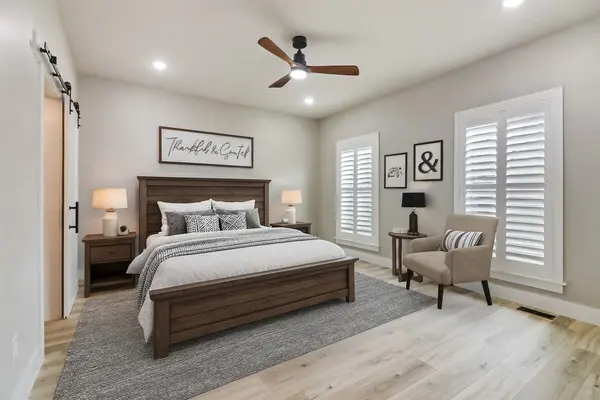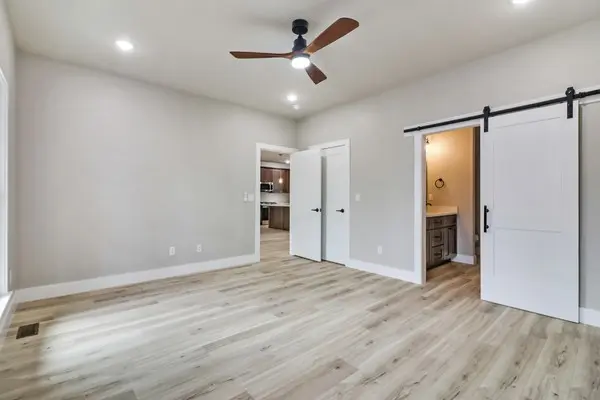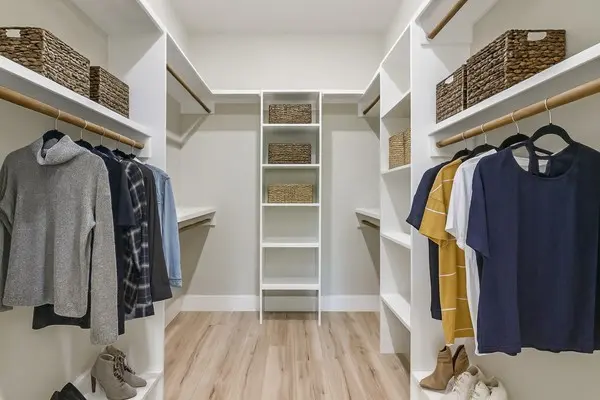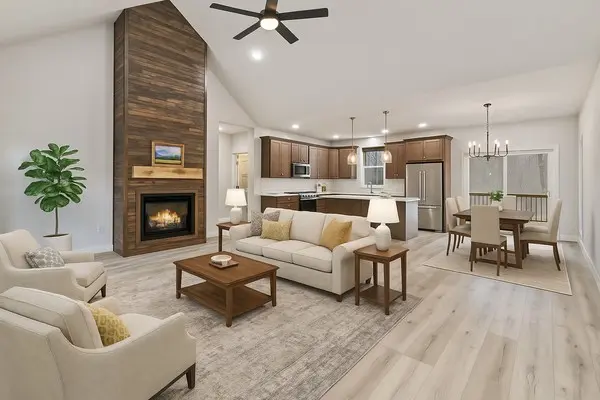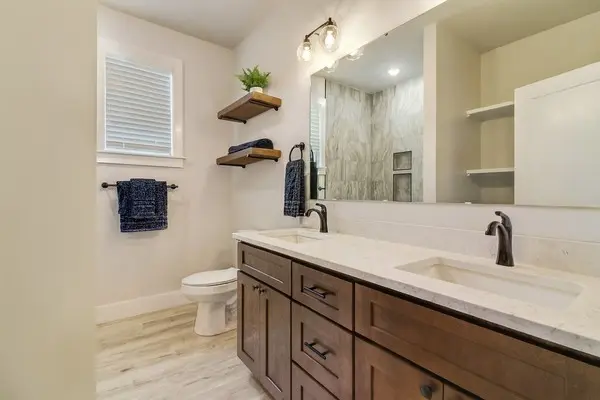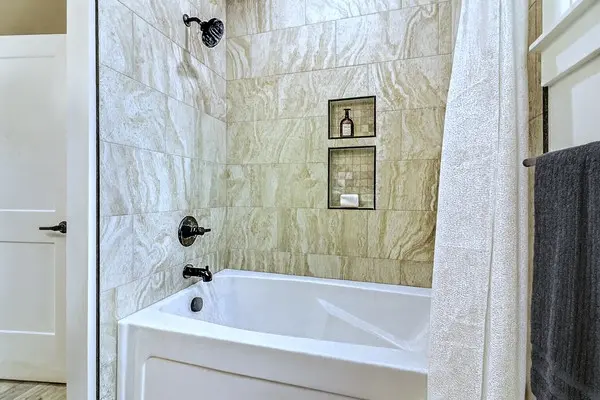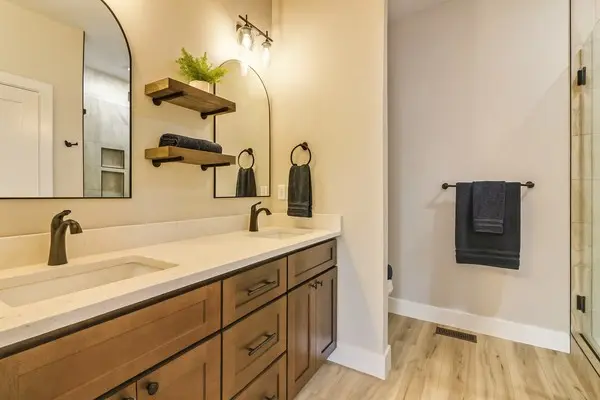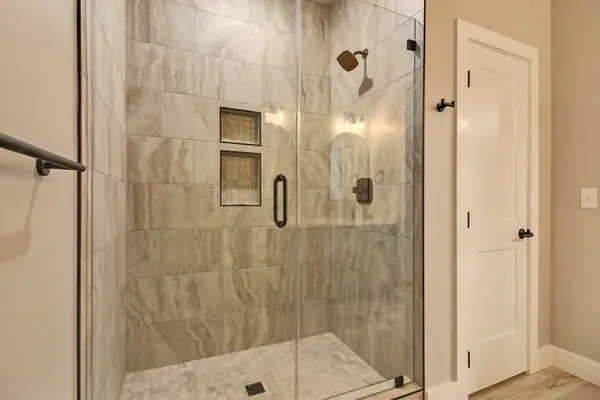Plan No.436161
Spacious Covered Front Porch
The 6-foot-deep covered front porch gives access to the open floor layout of the Great Room and Kitchen. The Great Room has a gas fireplace with a cathedral ceiling. The Kitchen/Dining area is spacious, with lots of cabinetry for storage. There is an island with a counter-high snack bar and convenient pull-out trash drawer. The Laundry Room has a large storage closet, a pantry, and a laundry sink with counter space. The Master Bedroom includes a Walk-in Closet and a private bath consisting of dual sinks, a separate walk-in shower and linen closet. On the opposite side of the home are two additional bedrooms, each with walk-in closets and share a large bathroom. The second bathroom has dual sinks, a tub/shower combo, and a large linen closet. The covered rear porch is 8-foot-deep. The attached Two-Car Garage connects to the Laundry Room for easy access to the Kitchen. Front and Rear covered porches total 503 sq. ft. Total square footage may increase with Basement option.
Specifications
Total 1615 sq ft
- Main: 1615
- Second: 0
- Third: 0
- Loft/Bonus: 0
- Basement: 0
- Garage: 576
Rooms
- Beds: 3
- Baths: 2
- 1/2 Bath: 0
- 3/4 Bath: 0
Ceiling Height
- Main: 9'0-15'0
- Second:
- Third:
- Loft/Bonus:
- Basement:
- Garage:
Details
- Exterior Walls: 2x6
- Garage Type: 2 Car Garage
- Width: 74'0
- Depth: 44'0
Roof
- Max Ridge Height: 25'0
- Comments: (Main Floor to Peak)
- Primary Pitch: 8/12
- Secondary Pitch: 8/12

 833–493–0942
833–493–0942