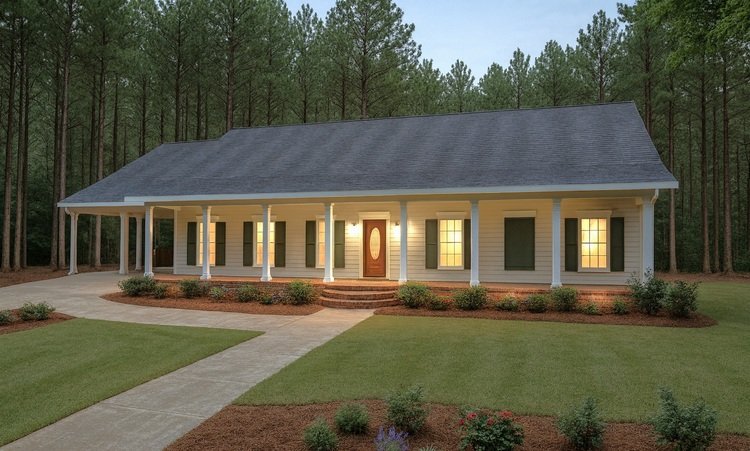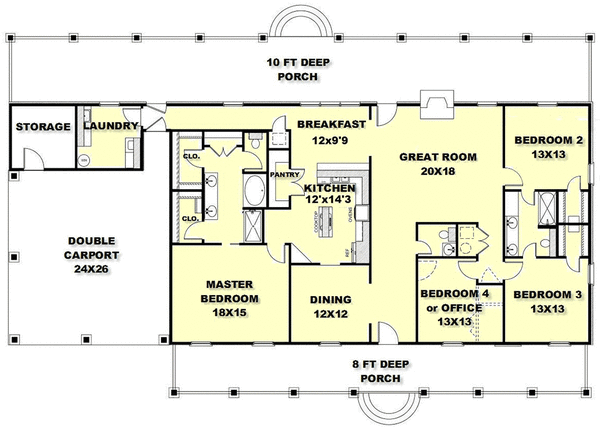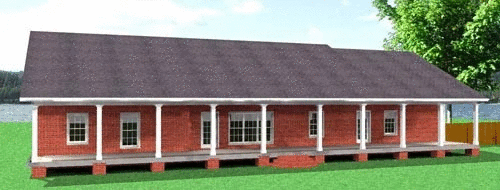Plan No.430832
One-Story Country Style House Plan
This beauty is dressed in siding with a country vibe. There is a gas fireplace in the Great Room with French doors that lead out onto the rear covered porch. The Kitchen is loaded with all that the chef of the house could need. Double ovens, island cooktop, huge walk-in pantry, built-in china cabinet, and a great snack bar are just a few things you will find here. This plan also has a Dining Room and a Breakfast Area. The Master Suite is quite unique, His and Her closets are just a start. There is a separate shower, whirlpool tub and a private toilet room. Total Living Area may increase with Basement Foundation option. Front and rear covered porches total1345 sq. ft.
Specifications
Total 2380 sq ft
- Main: 2380
- Second: 0
- Third: 0
- Loft/Bonus: 0
- Basement: 0
- Garage: 647
Rooms
- Beds: 4
- Baths: 2
- 1/2 Bath: 1
- 3/4 Bath: 0
Ceiling Height
- Main: 9'0
- Second:
- Third:
- Loft/Bonus:
- Basement:
- Garage:
Details
- Exterior Walls: 2x4
- Garage Type: doubleCarport
- Width: 87'0
- Depth: 54'0
Roof
- Max Ridge Height: 23'0
- Comments: (Main Floor to Peak)
- Primary Pitch: 6/12
- Secondary Pitch: 0/12
Add to Cart
Pricing
– westhomeplanners.com
– westhomeplanners.com
– westhomeplanners.com
[Back to Search Results]

 833–493–0942
833–493–0942

