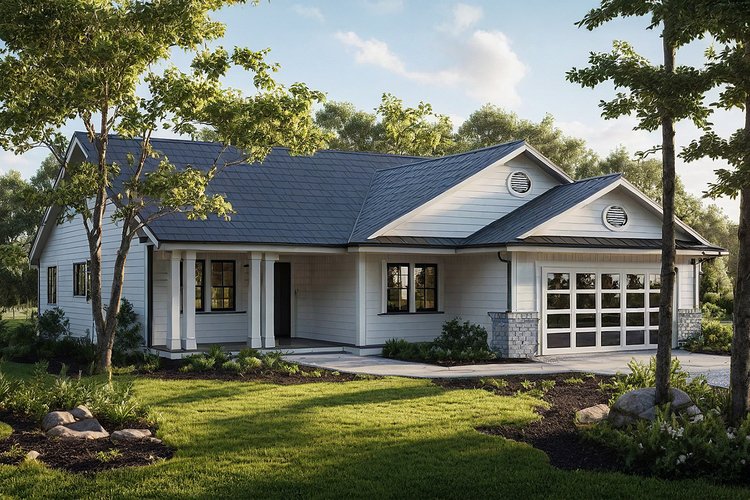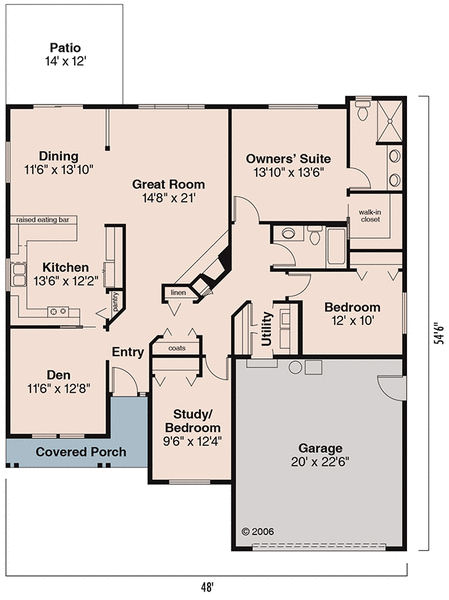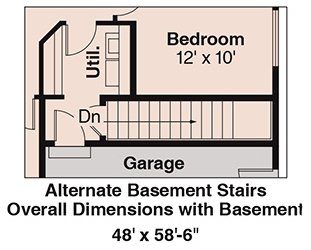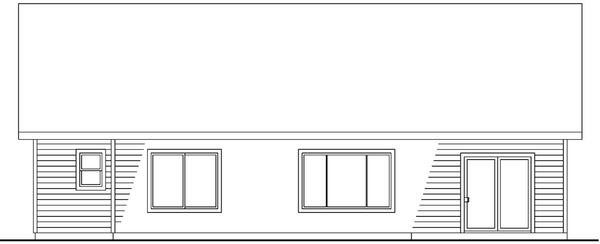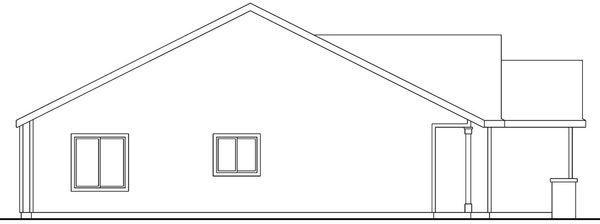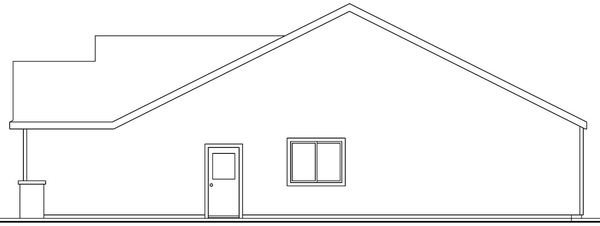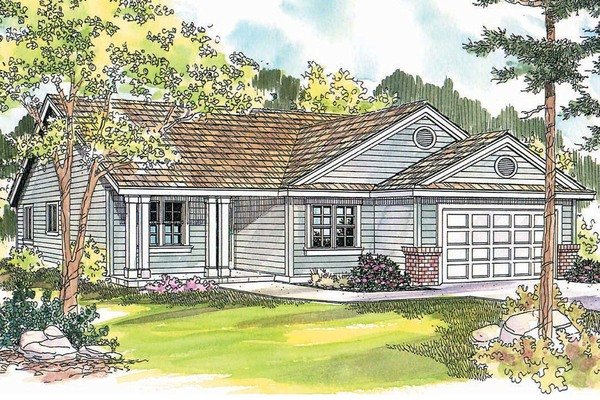Plan No.348671
Stylish & Efficient Home Design
Natural light pours in through expansive windows along the rear of both the great room and dining room, creating a bright and open living space ideal for everyday living and entertaining. The dining room also includes a side window and provides access to a generous rear patio via sliding glass doors. The kitchen, open to the dining space, features wraparound counters on all four sides, a raised eating bar, and built-in appliances, along with a walk-in pantry and a well-placed refrigerator alcove. The owners’ suite includes a private bath with dual vanities, an oversized shower, and a spacious walk-in closet. Two additional bedrooms offer even more versatility—one, located near the front, can easily serve as a home office, hobby room, or guest retreat, with the potential to add a separate entrance from the porch for extra convenience.
Specifications
Total 1768 sq ft
- Main: 1768
- Second: 0
- Third: 0
- Loft/Bonus: 0
- Basement: 0
- Garage: 475
Rooms
- Beds: 3
- Baths: 2
- 1/2 Bath: 0
- 3/4 Bath: 0
Ceiling Height
- Main: 9'0
- Second:
- Third:
- Loft/Bonus:
- Basement:
- Garage:
Details
- Exterior Walls: 2x6
- Garage Type: 2 Car Garage
- Width: 48'0
- Depth: 54'6
Roof
- Max Ridge Height: 21'4
- Comments: (Main Floor to Peak)
- Primary Pitch: 6/12
- Secondary Pitch: 0/12

 833–493–0942
833–493–0942