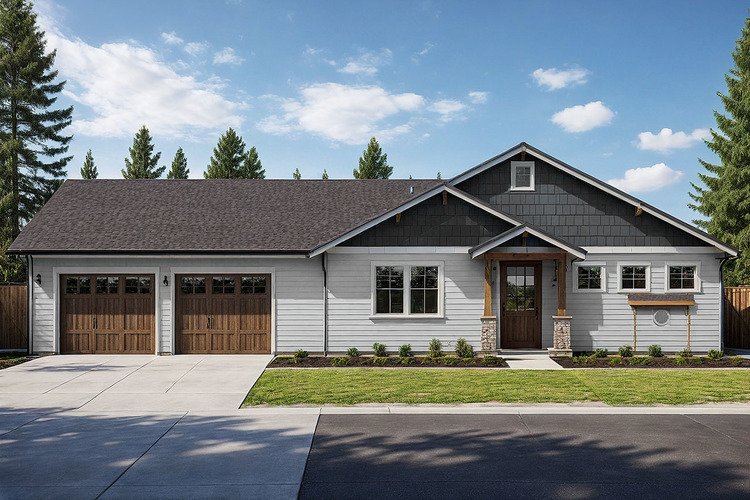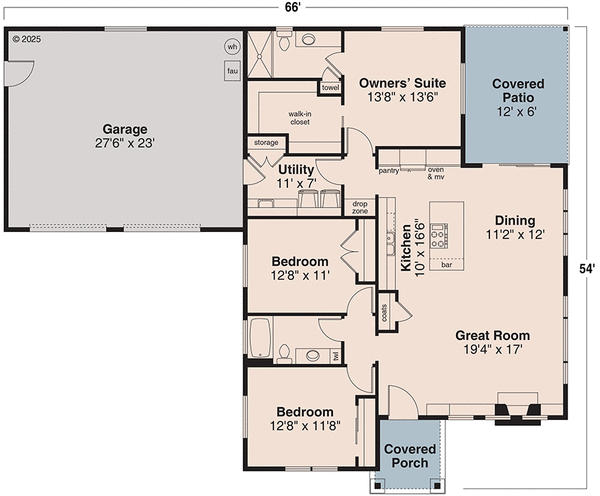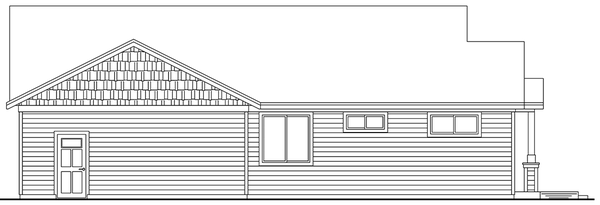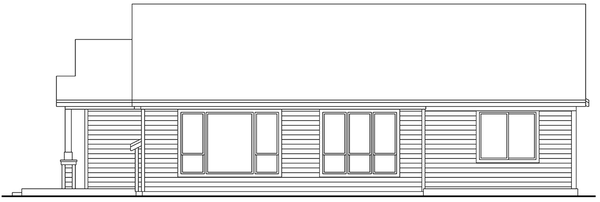Plan No.346561
Thoughtfully Arranged
The design presents an inviting and thoughtfully arranged 1 story layout that effortlessly combines function with timeless curb appeal. Its exterior blends the classic charm of a Craftsman Plan with distinctive Cottage Style Elements, including tapered columns atop stone bases, board-and-batten detailing, and natural wood accents under a deep gabled roof. A wide covered porch frames the entrance, welcoming visitors with warmth and rustic elegance.
Specifications
Total 1656 sq ft
- Main: 1656
- Second: 0
- Third: 0
- Loft/Bonus: 0
- Basement: 0
- Garage: 672
Rooms
- Beds: 3
- Baths: 2
- 1/2 Bath: 0
- 3/4 Bath: 0
Ceiling Height
- Main: 9'0
- Second:
- Third:
- Loft/Bonus:
- Basement:
- Garage:
Details
- Exterior Walls: 2x6
- Garage Type: 2 Car Garage
- Width: 66'0
- Depth: 54'0
Roof
- Max Ridge Height: 20'4
- Comments: (Main Floor to Peak)
- Primary Pitch: 6/12
- Secondary Pitch: 0/12
Add to Cart
Pricing
– westhomeplanners.com
– westhomeplanners.com
– westhomeplanners.com
– westhomeplanners.com
– westhomeplanners.com
[Back to Search Results]

 833–493–0942
833–493–0942



