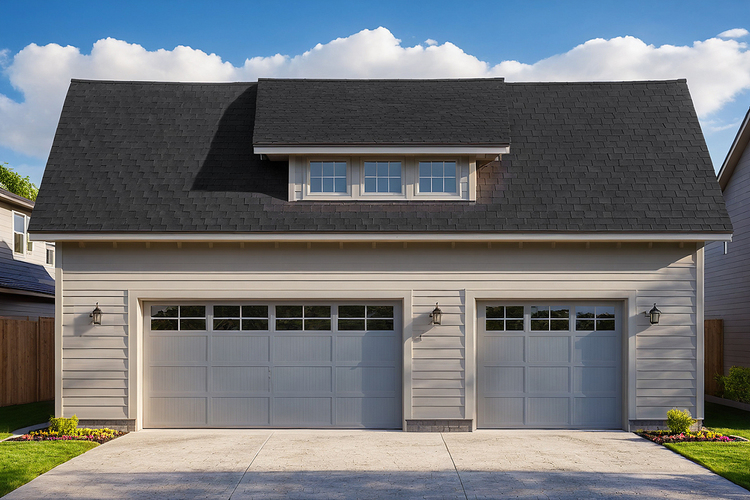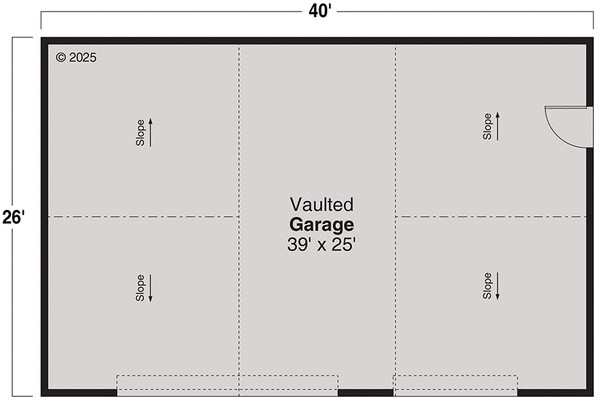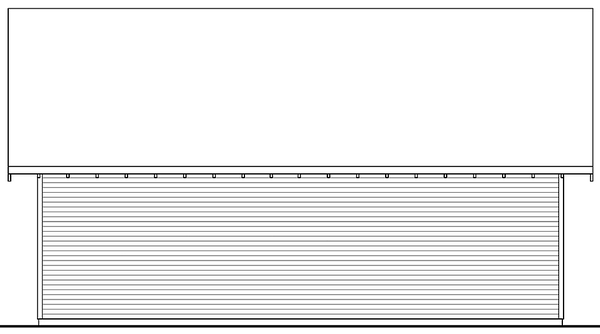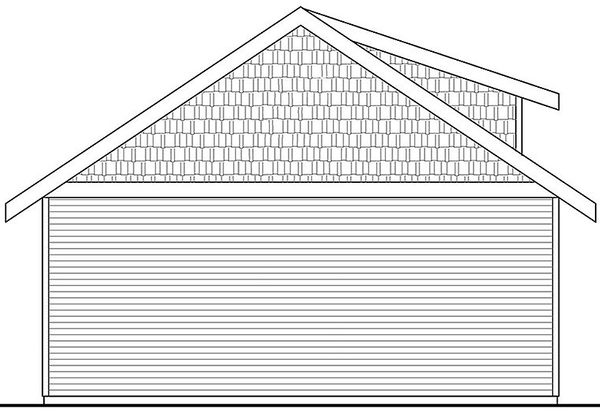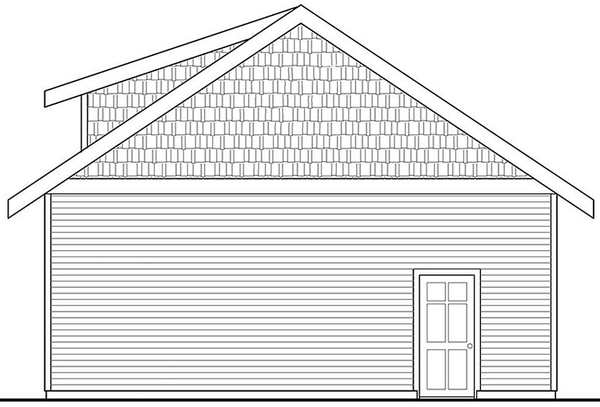Plan No.340401
This Design Blends Classic with Charm
This one-story Traditional Style garage design blends classic charm with practical functionality. Measuring 40 feet wide by 26 feet deep, this thoughtfully planned structure comfortably accommodates a 3 Car Garage layout, making it ideal for those seeking a balance of utility and rural character. The symmetrical front elevation features two large carriage-style doors with divided-light windows above, subtly referencing early 20th-century barns and contributing to its Country Elements appeal. A third bay sits to the right, creating a flexible space for a third vehicle, workshop setup, or storage.
Specifications
Total 1040 sq ft
- Main: 1040
- Second: 0
- Third: 0
- Loft/Bonus: 0
- Basement: 0
- Garage: 0
Rooms
- Beds: 0
- Baths: 0
- 1/2 Bath: 0
- 3/4 Bath: 0
Ceiling Height
- Main: 12'0
- Second:
- Third:
- Loft/Bonus:
- Basement:
- Garage:
Details
- Exterior Walls: 2x6
- Garage Type: 3 Car Garage
- Width: 40'0
- Depth: 26'0
Roof
- Max Ridge Height: 22'0
- Comments: (Main Floor to Peak)
- Primary Pitch: 8/12
- Secondary Pitch: 0/12
Add to Cart
Pricing
Full Rendering – westhomeplanners.com
MAIN Plan – westhomeplanners.com
REAR Elevation – westhomeplanners.com
LEFT Elevation – westhomeplanners.com
RIGHT Elevation – westhomeplanners.com
[Back to Search Results]

 833–493–0942
833–493–0942