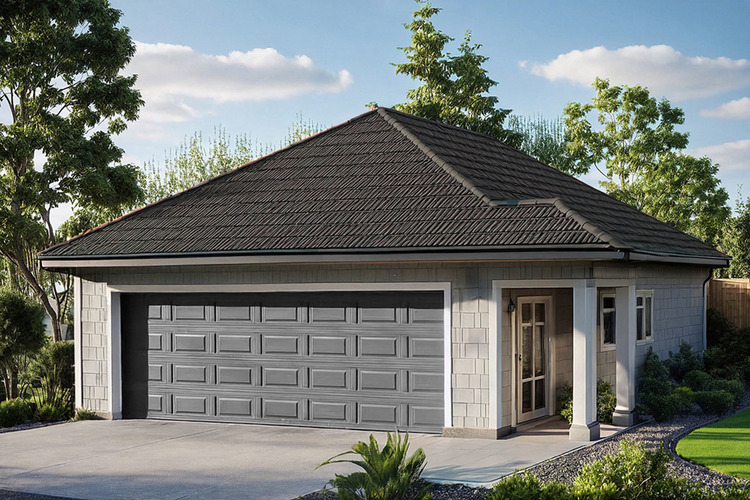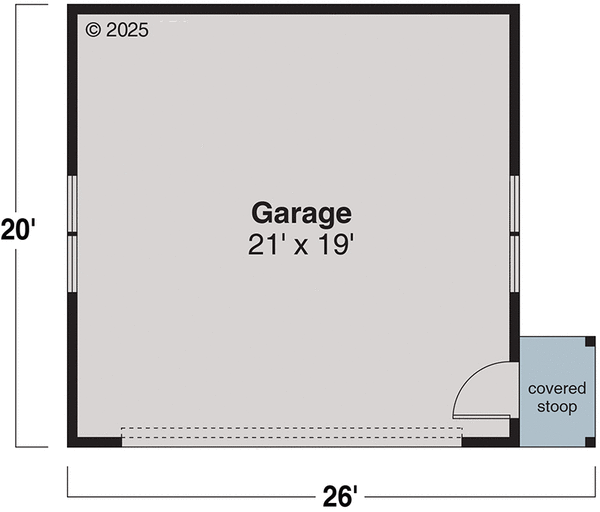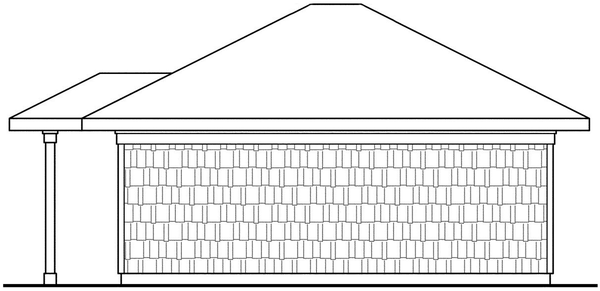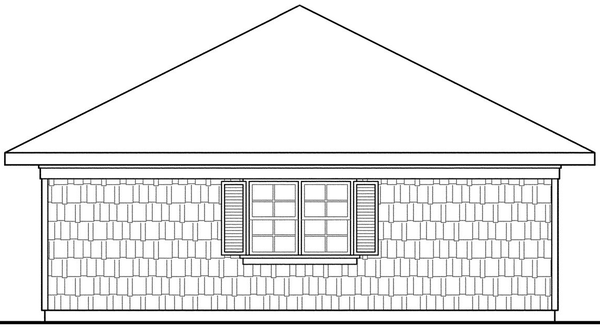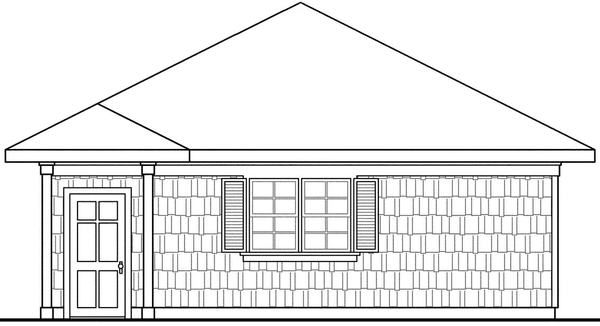Plan No.340440
Functionality and Timeless Appeal
This simple One Storey Craftsman garage plan combines functionality with timeless architectural appeal, making it an excellent fit for properties seeking a clean, classic look. The structure is designed with traditional style elements, including crisp shake siding, broad trim, and a gently sloped hipped roof finished in textured shingles that offer both beauty and durability. Instead of dual garage doors, this plan features one large overhead door measuring 18 feet wide by 8 feet tall. This single entry provides easy access for two-car parking, allowing for smooth maneuverability and a cleaner exterior appearance. The garage door is accented with divided-light windows at the top, letting natural light pour in while maintaining privacy and security.
Specifications
Total 440 sq ft
- Main: 440
- Second: 0
- Third: 0
- Loft/Bonus: 0
- Basement: 0
- Garage: 0
Rooms
- Beds: 0
- Baths: 0
- 1/2 Bath: 0
- 3/4 Bath: 0
Ceiling Height
- Main: 9'0
- Second:
- Third:
- Loft/Bonus:
- Basement:
- Garage:
Details
- Exterior Walls: 2x6
- Garage Type: 2 Car Garage
- Width: 26'0
- Depth: 20'0
Roof
- Max Ridge Height: 15'3
- Comments: (Main Floor to Peak)
- Primary Pitch: 6/12
- Secondary Pitch: 0/12

 833–493–0942
833–493–0942