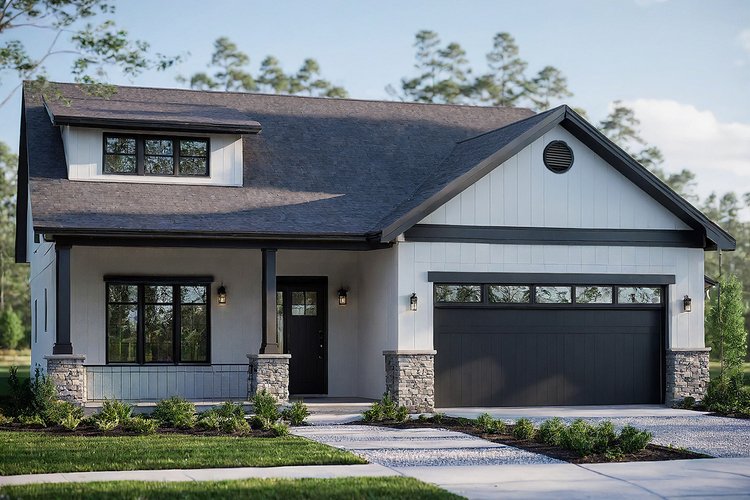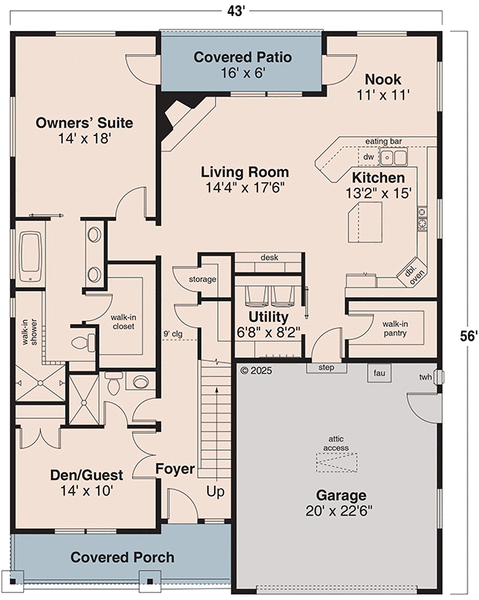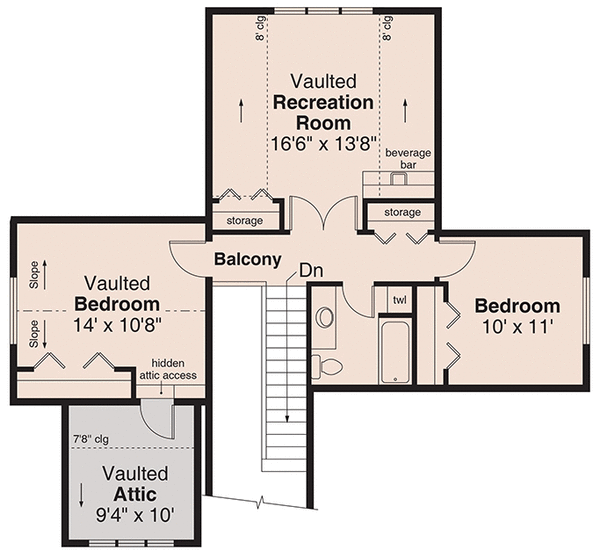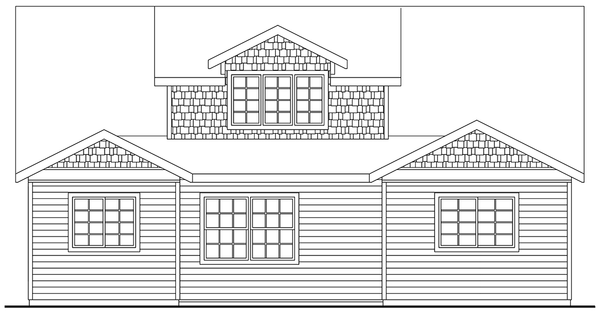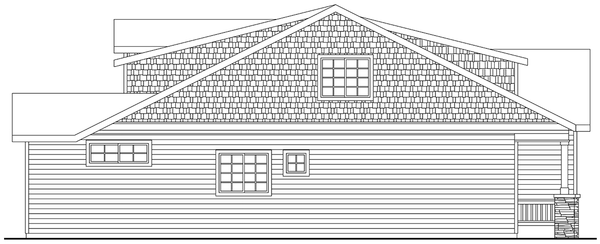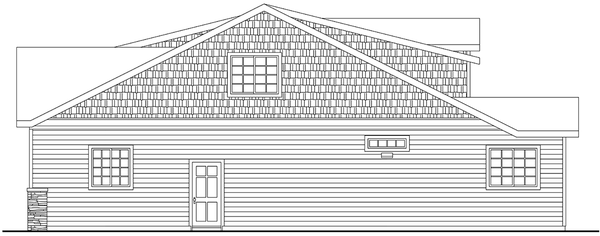Plan No.347742
Beautifully Crafted
Here is a beautifully crafted 2 story home that effortlessly balances classic charm with smart, functional design. As a Craftsman plan enriched with bungalow style elements, it delivers timeless curb appeal and a warm, welcoming presence. Tapered porch columns, stone accents, and deep eaves evoke the cozy spirit of a traditional bungalow while the layout offers a more expansive and modern lifestyle. A deep, covered front porch sets the tone for comfort and hospitality. Step inside, and the foyer opens into a versatile den or guest room at the front of the home. With its own adjacent bathroom and excellent natural light, this space offers privacy and flexibility—perfect for visitors, a home office, or even a fourth bedroom.
Specifications
Total 2477 sq ft
- Main: 1698
- Second: 779
- Third: 0
- Loft/Bonus: 0
- Basement: 0
- Garage: 475
Rooms
- Beds: 4
- Baths: 3
- 1/2 Bath: 0
- 3/4 Bath: 0
Ceiling Height
- Main: 9'0
- Second: 8'0
- Third:
- Loft/Bonus:
- Basement:
- Garage:
Details
- Exterior Walls: 2x6
- Garage Type: 2 Car Garage
- Width: 43'0
- Depth: 56'0
Roof
- Max Ridge Height: 23'9
- Comments: (Main Floor to Peak)
- Primary Pitch: 6/12
- Secondary Pitch: 0/12
Add to Cart
Pricing
– westhomeplanners.com
– westhomeplanners.com
– westhomeplanners.com
– westhomeplanners.com
– westhomeplanners.com
– westhomeplanners.com
[Back to Search Results]

 833–493–0942
833–493–0942