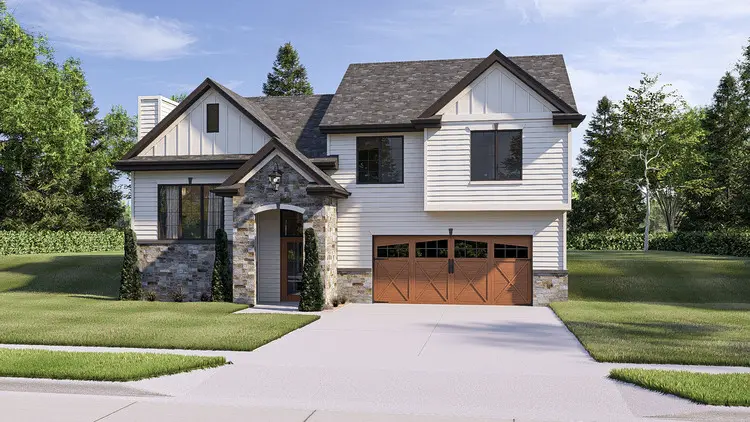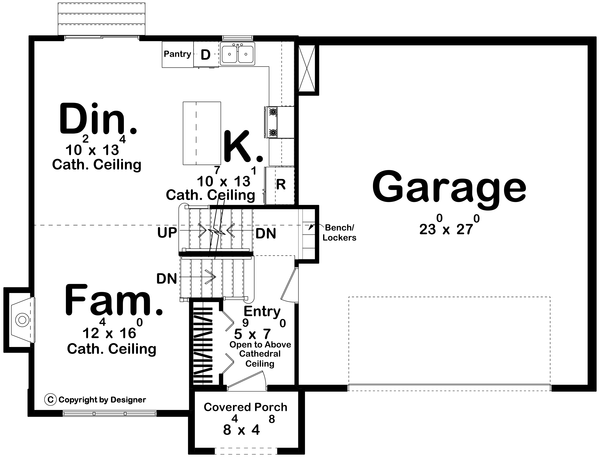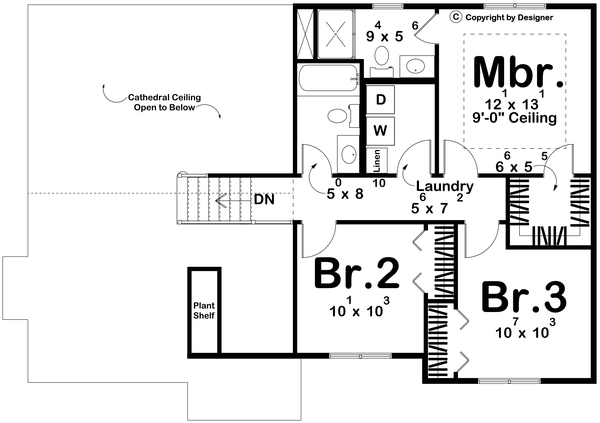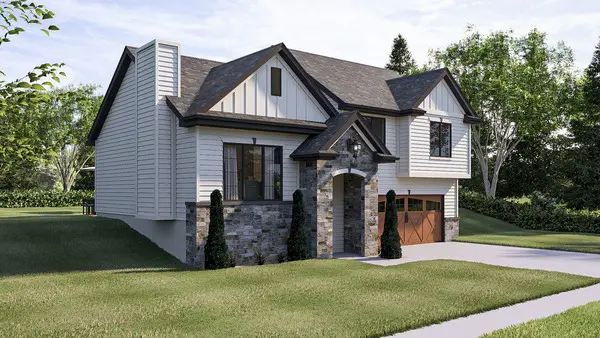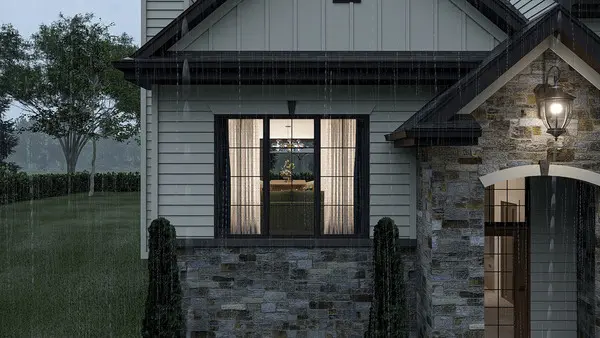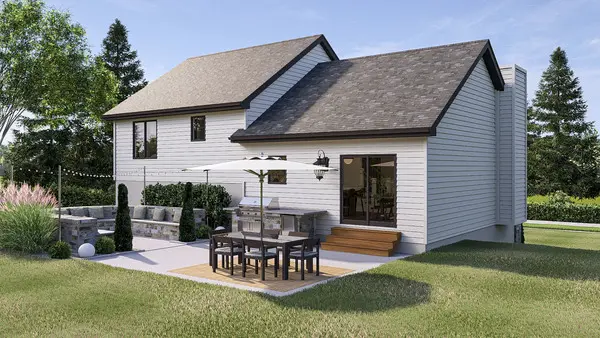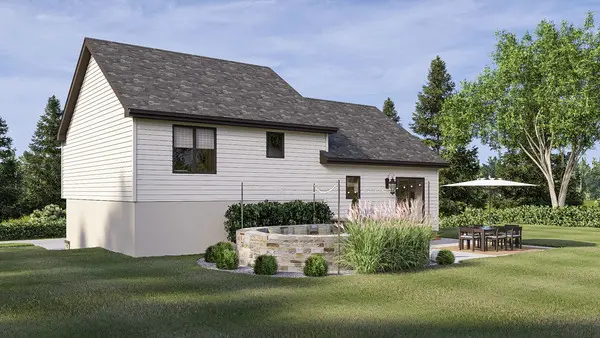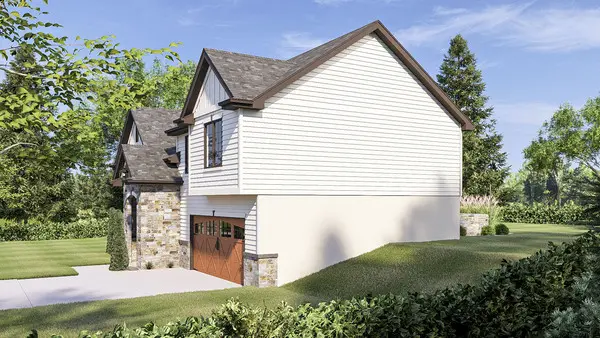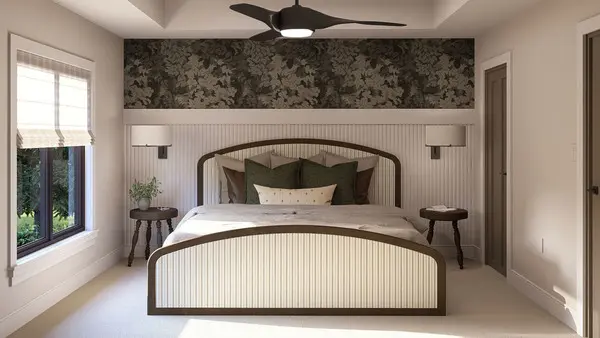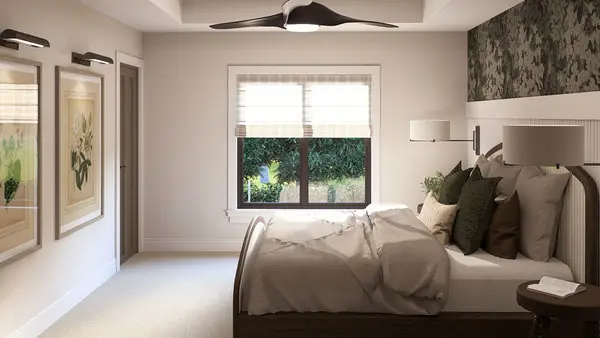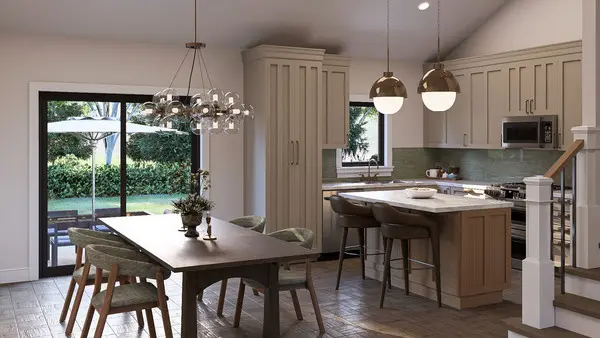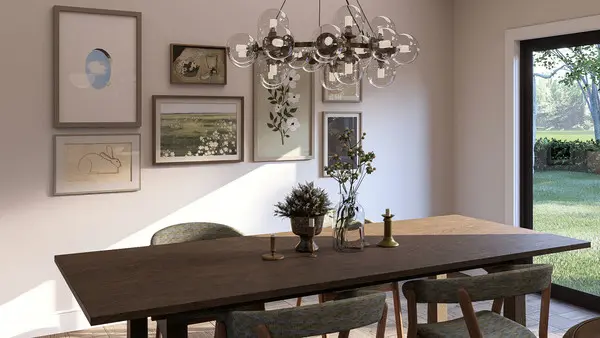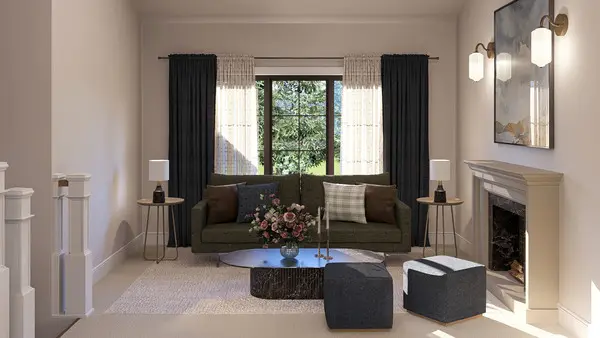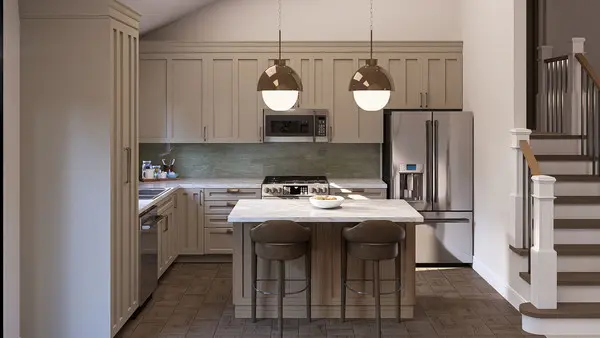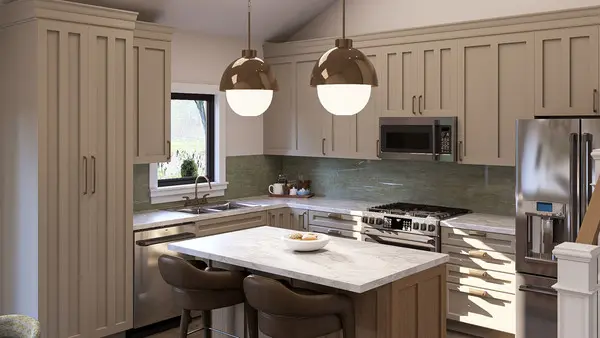Plan No.709231
Cathedral Ceiling
This is a french country split-level home. This split level home features a cathedral ceiling living space that ties into the dining room and kitchen. The second level master bedroom has a generous walk-in closet and 9' ceilings. There is a convenient 2nd level laundry room. This is a great starter home that appeals to home buyers and home builders alike.
Specifications
Total 1329 sq ft
- Main: 631
- Second: 698
- Third: 0
- Loft/Bonus: 0
- Basement: 0
- Garage: 647
Rooms
- Beds: 3
- Baths: 2
- 1/2 Bath: 0
- 3/4 Bath: 0
Ceiling Height
- Main: 9'0
- Second: 8'0
- Third:
- Loft/Bonus:
- Basement:
- Garage:
Details
- Exterior Walls: 2x4
- Garage Type: 2 Car Garage
- Width: 47'0
- Depth: 33'0
Roof
- Max Ridge Height: 29'0
- Comments: (Main Floor to Peak)
- Primary Pitch: 8/12
- Secondary Pitch: 0/12
Add to Cart
Pricing
Full Rendering – westhomeplanners.com
MAIN Plan – westhomeplanners.com
SECOND Plan – westhomeplanners.com
Front & Left – westhomeplanners.com
Front Porch – westhomeplanners.com
Rear & Left – westhomeplanners.com
Right & Rear – westhomeplanners.com
Right – westhomeplanners.com
Master Bedroom – westhomeplanners.com
Bedroom 2 – westhomeplanners.com
Dining & Kitchen – westhomeplanners.com
Dining – westhomeplanners.com
Family – westhomeplanners.com
Kitchen – westhomeplanners.com
Kitchen Island – westhomeplanners.com
[Back to Search Results]

 833–493–0942
833–493–0942