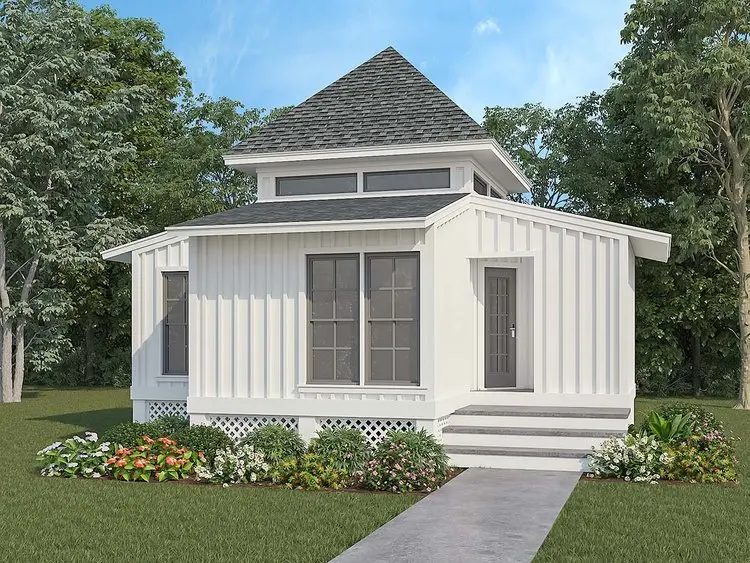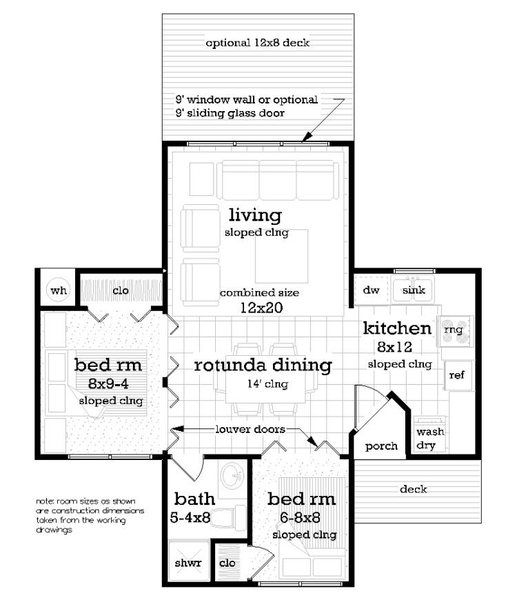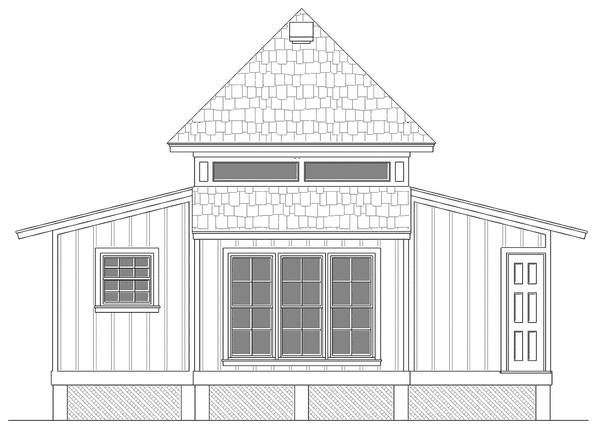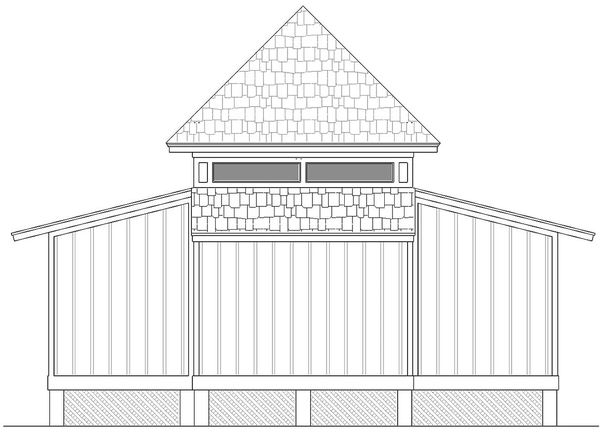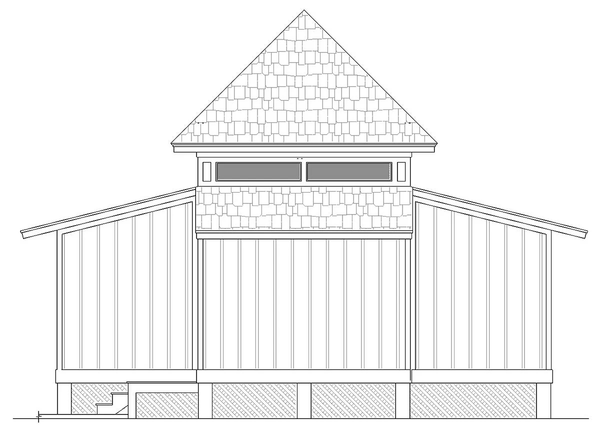Plan No.486150
Modern Country Cabin
This compact cottage offers a variety of practical uses, as a tiny home, a starter or retirement home, a vacation cabin or as an ADU. The ceiling height of the central dining rotunda is 14’ high with clerestory windows above which allows for lots of natural light and for a dramatic effect. All 4 wings that join the dining rotunda have sloped ceilings to provide for an extra roomy feel. The bedrooms can be opened up via the bi-fold doors so that all rooms can be combined as one space offering the feeling of a much larger home. The kitchen has all of the amenities including a sink, dishwasher, range, refrigerator and a stacked washer & dryer and plenty of cabinet space. The rear wall of the living space is a window wall but it can be replaced with an optional 9’ sliding glass door which opens out onto a outdoor deck. See our garage plan collection. If you order a house and garage plan at the same time, you will get 10% off your total order amount.
Specifications
Total 516 sq ft
- Main: 516
- Second: 0
- Third: 0
- Loft/Bonus: 0
- Basement: 0
- Garage: 0
Rooms
- Beds: 2
- Baths: 1
- 1/2 Bath: 0
- 3/4 Bath: 0
Ceiling Height
- Main: 8'0-14'0
- Second:
- Third:
- Loft/Bonus:
- Basement:
- Garage:
Details
- Exterior Walls: 2x4
- Garage Type: none
- Width: 28'0
- Depth: 28'0
Roof
- Max Ridge Height: 20'0
- Comments: (Main Floor to Peak)
- Primary Pitch: 12/12
- Secondary Pitch: 0/12

 833–493–0942
833–493–0942