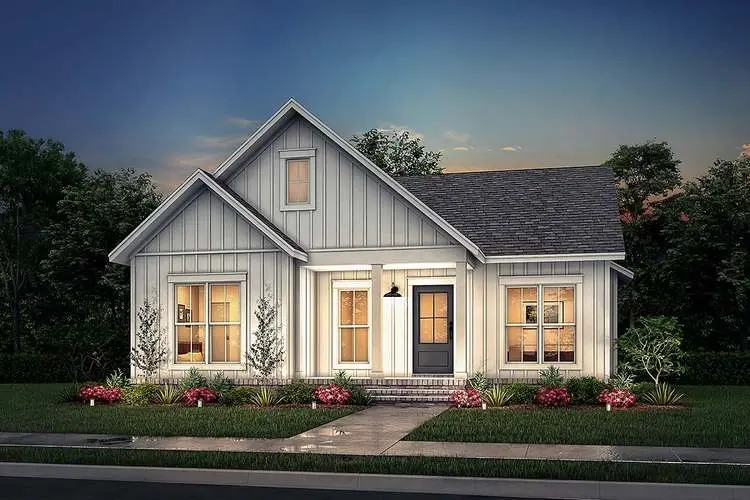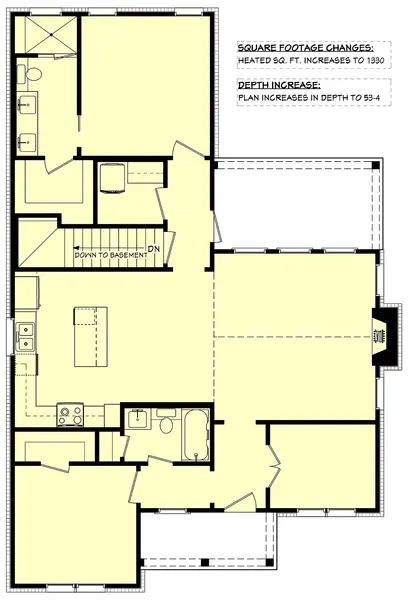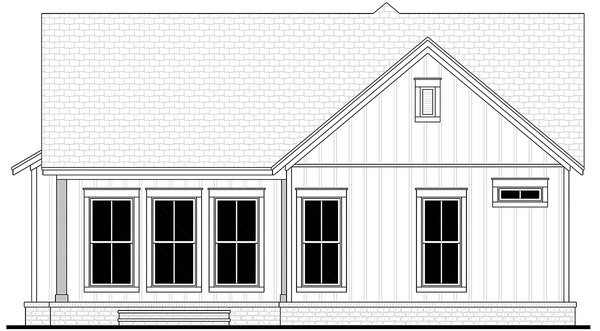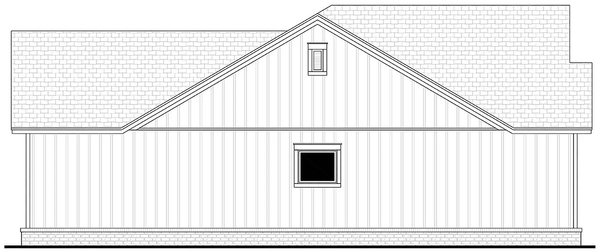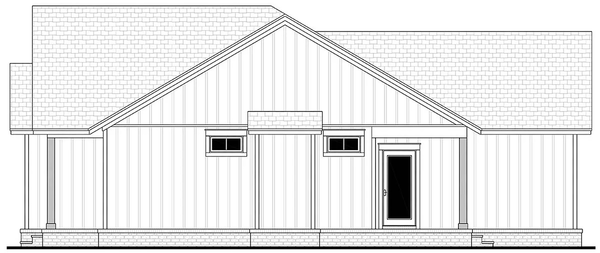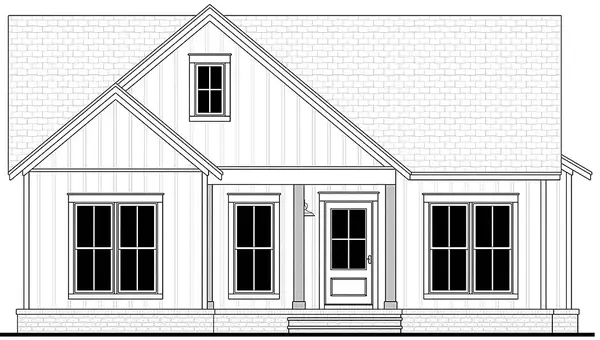Plan No.304521
Compact Country Cottage
A trendy brick and board and batten exterior, a welcoming covered front porch, and large windows make for outstanding curb appeal. Stepping inside, the visual impact of a vaulted great room ceiling rising from 9'0" at the walls to 13'5" at the peak, a warming fireplace, and an open layout connecting the kitchen, dining, and living areas make this a perfect family or entertaining space. The kitchen features a center island with eat-at bar seating, while the split-bedroom layout provides separation and comfort for both residents and guests. To the rear, a covered porch offers plenty of room for outdoor living. Total Living Area may increase with Basement Foundation option. See our garage plan collection. If you order a house and garage plan at the same time, you will get 10% off your total order amount.
Specifications
Total 1254 sq ft
- Main: 1254
- Second: 0
- Third: 0
- Loft/Bonus: 0
- Basement: 0
- Garage: 0
Rooms
- Beds: 2
- Baths: 2
- 1/2 Bath: 0
- 3/4 Bath: 0
Ceiling Height
- Main: 9'0-13'5
- Second:
- Third:
- Loft/Bonus:
- Basement:
- Garage:
Details
- Exterior Walls: 2x4
- Garage Type: none
- Width: 35'10
- Depth: 49'4
Roof
- Max Ridge Height: 19'0
- Comments: (Main Floor to Peak)
- Primary Pitch: 10/12
- Secondary Pitch: 0/12

 833–493–0942
833–493–0942