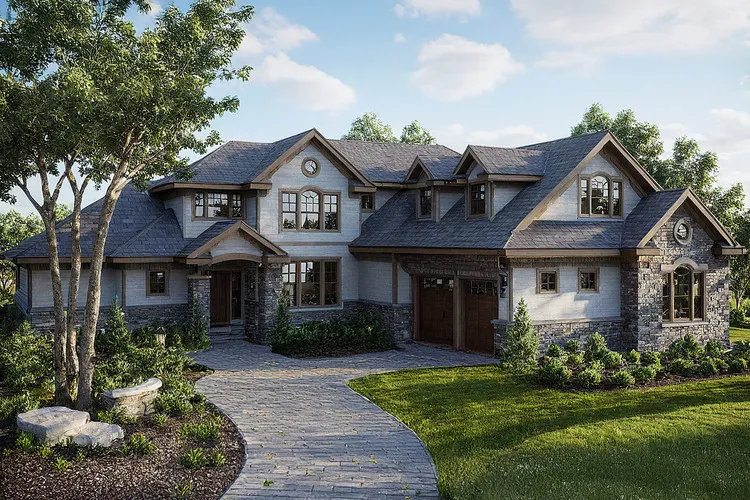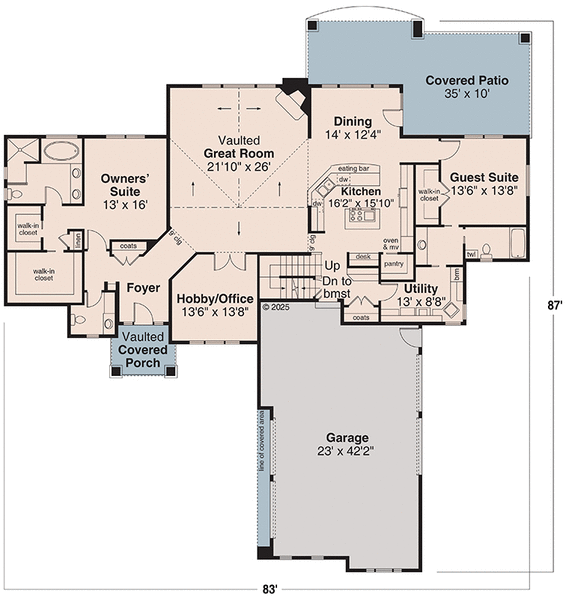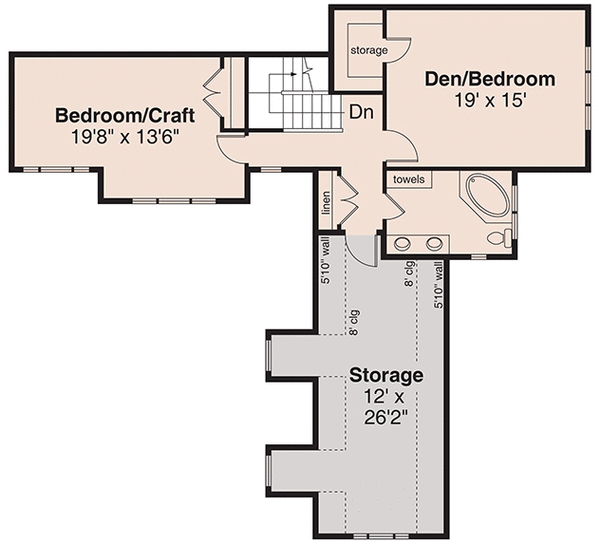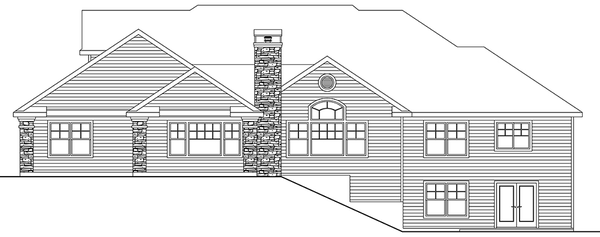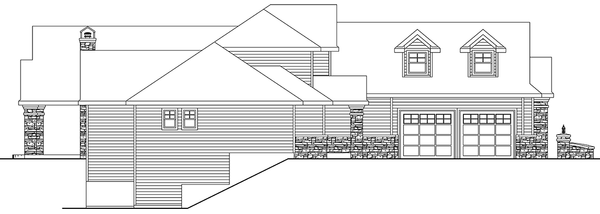Plan No.347553
Timeless Grace
A covered entry welcomes visitors beneath a gabled roof, its vaulted design hinting at the spaciousness inside. Once through the front door, the foyer introduces warm tones, custom trim, and thoughtful millwork—all indicative of the Traditional Elements that define this home. Adjacent to the entry, a flex room serves as a hobby area or home office, flooded with natural light and easily accessible yet tucked away for privacy. The main gathering space is a stunning vaulted great room, where a central fireplace anchors the room beneath timber beams. Expansive windows along the rear wall invite panoramic views and bathe the interior in daylight. This open-concept space flows naturally into the kitchen and dining area. A generous island with seating, wraparound counters, and a built-in desk combine beauty and function. Just steps away, the dining room connects to a deep covered patio, ideal for dining alfresco or enjoying the surroundings year-round—one of many benefits of this well-adapted Sloped Lot House Plan.
Specifications
Total 3557 sq ft
- Main: 2676
- Second: 881
- Third: 0
- Loft/Bonus: 0
- Basement: 0
- Garage: 988
Rooms
- Beds: 4
- Baths: 3
- 1/2 Bath: 1
- 3/4 Bath: 0
Ceiling Height
- Main: 9'0+
- Second: 8'0
- Third:
- Loft/Bonus:
- Basement:
- Garage:
Details
- Exterior Walls: 2x6
- Garage Type: 3 Car Garage
- Width: 83'0
- Depth: 87'0
Roof
- Max Ridge Height: 25'11
- Comments: (Main Floor to Peak)
- Primary Pitch: 8/12
- Secondary Pitch: 0/12

 833–493–0942
833–493–0942