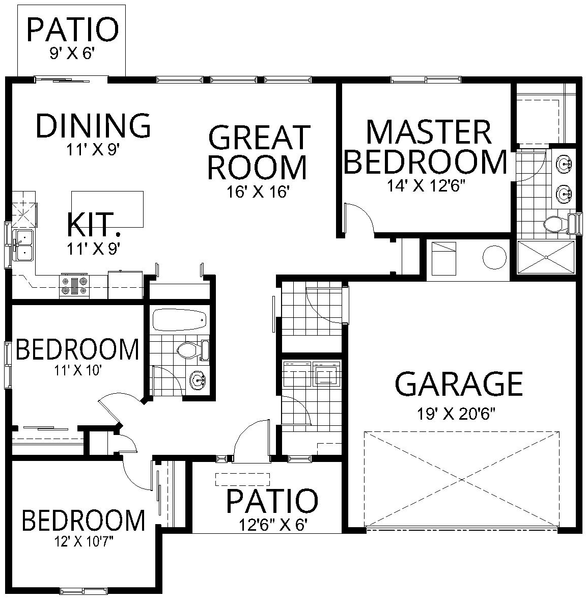Plan No.807731
Modern Elements
Contemporary roof lines blend smartly with Modern elements to create an attractive façade. The Foyer leads to an open floor plan in the rear keeping the entire party in on the action. 9’ ceilings provide the sense of volume throughout the Main Floor. The Kitchen includes a large island with enough room to add an eating bar and also includes a Pantry. A Mud Room off the 2-Car Garage adds cubbies keeping the clutter and mess from entering your home. The generous Laundry Room includes a folding counter. The Master includes a Bathroom with double sinks, large shower and a Walk-In Closet. Two additional Bedrooms and a full Bathroom are located in their own wing. ADDITIONAL ROOM SIZES: Foyer: 5/2x14/10, Pantry: 5/2x1/11, Master Bath: 5/0x10/11, Master Walk In Closet: 5/0x5/0, Hall Bath: 5/0x7/8, Mud Room: 5/1x6/0, Laundry: 5/1x8/0.
Specifications
Total 1377 sq ft
- Main: 1377
- Second: 0
- Third: 0
- Loft/Bonus: 0
- Basement: 0
- Garage: 434
Rooms
- Beds: 3
- Baths: 2
- 1/2 Bath: 0
- 3/4 Bath: 0
Ceiling Height
- Main: 9'0
- Second:
- Third:
- Loft/Bonus:
- Basement:
- Garage: 9'6
Details
- Exterior Walls: 2x6
- Garage Type: 2 Car Garage
- Width: 48'0
- Depth: 43'0
Roof
- Max Ridge Height: 19'10
- Comments: (Main Floor to Peak)
- Primary Pitch: 6/12
- Secondary Pitch: 3/12

 833–493–0942
833–493–0942

