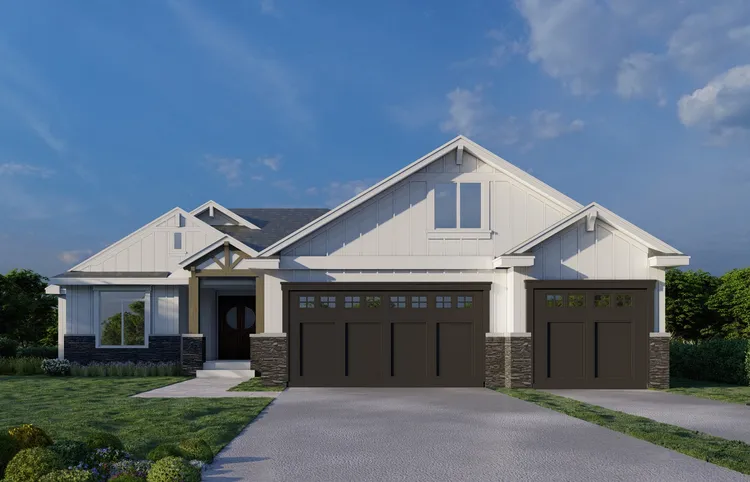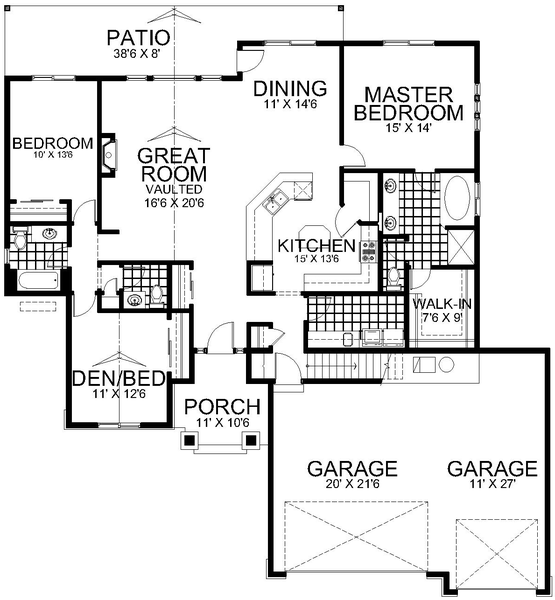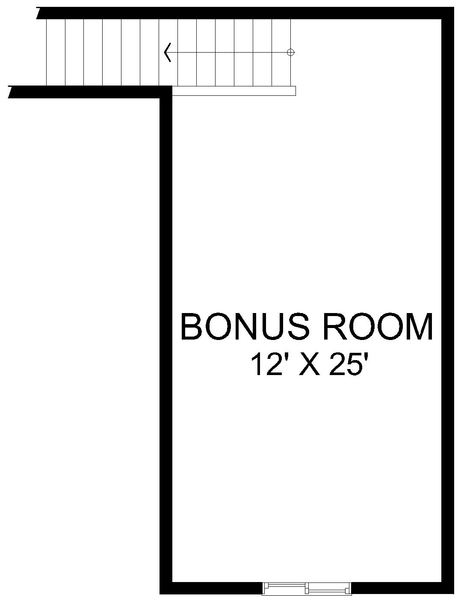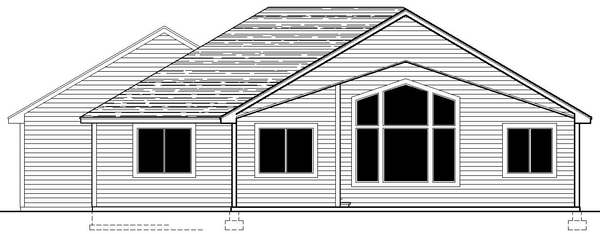Plan No.808322
Attractive Timber-framed Front Porch
This beautiful Craftsman home is dressed up with all of the extras. The Covered Front Porch is accented with Timber Trusses and a raised roofline. The Spacious Foyer leads to the Open Living area featuring Vaulted Ceilings and a Gas Fireplace. The kitchen is a gourmet’s delight with the huge peninsula Island with Eating Bar and a Walk-In Pantry. The Dining room is large enough to include everyone and provides access to a Covered Patio which is perfect for grilling for family and friends. The secluded Master offers privacy and includes a full Bathroom with double sinks, soaking tub, Walk-In shower, private toilet and a large Walk-In Closet. The Den, located for privacy can double as a Bedroom and shares a spacious Bathroom with an additional Bedroom. The Powder Room is convenient for family and guests alike. The spacious Laundry Room includes a folding counter and sink. The attached 3-Car Garage is great to keep your cars and tools safe, and counts as off-street parking. The Bonus Room upstairs is large enough for a Bedroom and a Rec Room. ADDITIONAL ROOM SIZES: Foyer: 6/4x9/8, Walk-In Pantry: 4/2x5/8, Powder: 5/2x5/2, Master Bath: 10/6x10/0. CEILING HEIGHTS: Main Floor: 9’-0”, Upper Floor: 8’-0”, Garage: 9’-9”, Great Room & Dining: 9’-0” at Dining wall sloping to 14’-6” at interior ridge to 12’-2” at Bedroom Wall.
Specifications
Total 2238 sq ft
- Main: 1900
- Second: 0
- Third: 0
- Loft/Bonus: 338
- Basement: 0
- Garage: 882
Rooms
- Beds: 4
- Baths: 2
- 1/2 Bath: 1
- 3/4 Bath: 0
Ceiling Height
- Main: 9'0-14'6
- Second:
- Third:
- Loft/Bonus: 8'0
- Basement:
- Garage: 9'9
Details
- Exterior Walls: 2x6
- Garage Type: 3 Car Garage
- Width: 62'0
- Depth: 67'0
Roof
- Max Ridge Height: 22'7
- Comments: (Main Floor to Peak)
- Primary Pitch: 7/12
- Secondary Pitch: 0/12

 833–493–0942
833–493–0942


