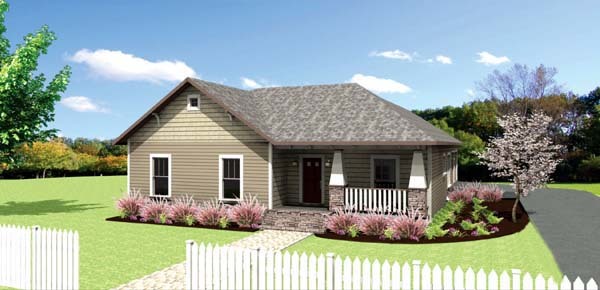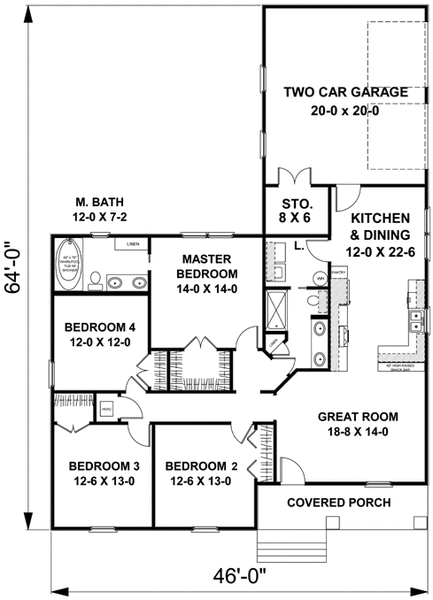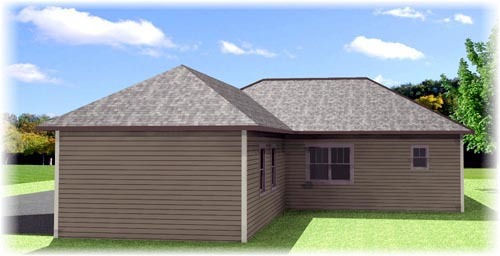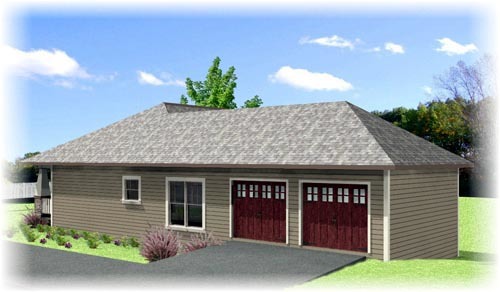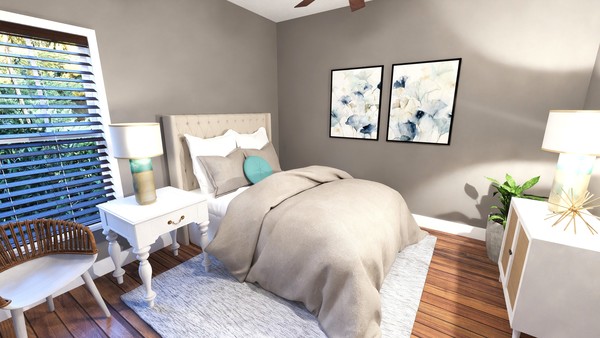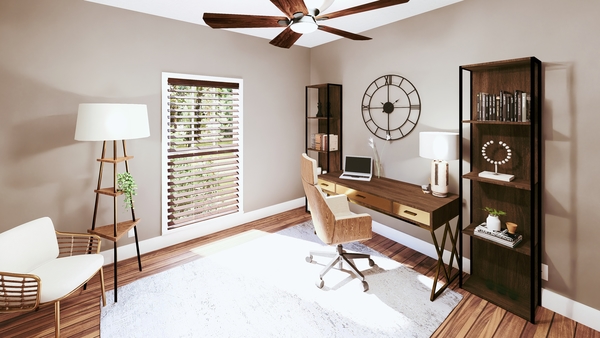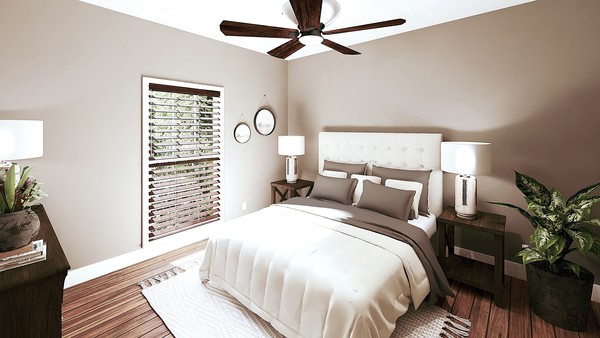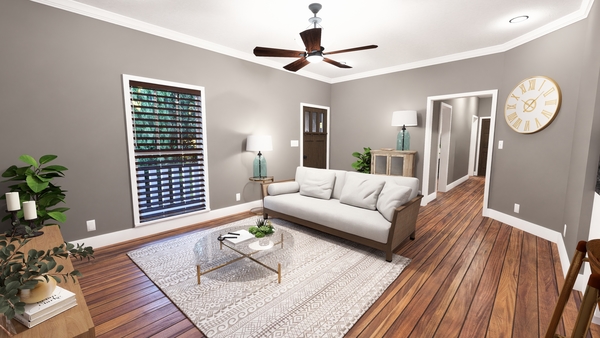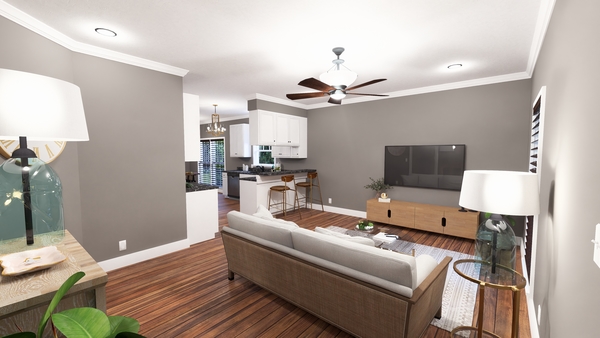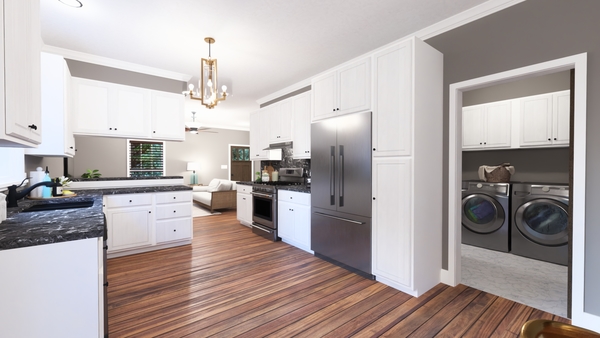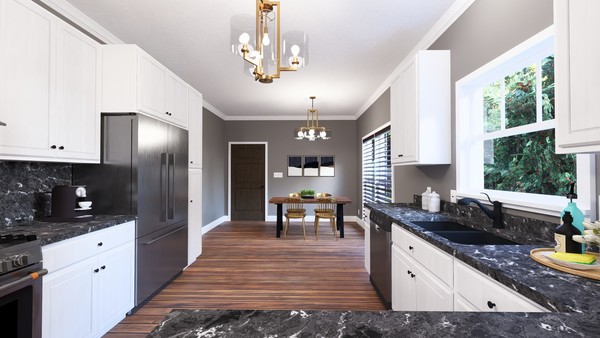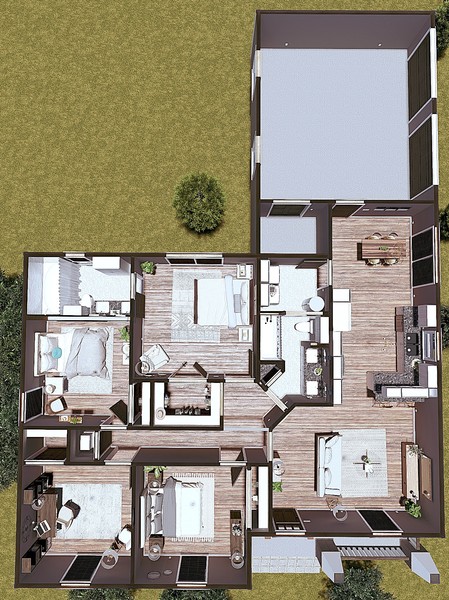Plan No.432161
Welcome Home in Style
This 4 bedroom, 2 bathroom home offers a welcoming front porch that leads into a Great Room, connected to the Kitchen and Dining Room. The Laundry Room and Garage are easily accessible from this area. The Master Bedroom features a large Walk-in Clsoet and a full-size Ensuite Bath with a tub-shower combo, providing a relaxing retreat. Additionally, down the Hall, there are 3 Bedrooms that share a Bathroom, perfect for accommodating family or guests. Total Living Area may increase with Basement Foundation option.
Specifications
Total 1612 sq ft
- Main: 1612
- Second: 0
- Third: 0
- Loft/Bonus: 0
- Basement: 0
- Garage: 494
Rooms
- Beds: 4
- Baths: 2
- 1/2 Bath: 0
- 3/4 Bath: 0
Ceiling Height
- Main: 9'0
- Second:
- Third:
- Loft/Bonus:
- Basement:
- Garage:
Details
- Exterior Walls: 2x4
- Garage Type: 2 Car Garage
- Width: 46'0
- Depth: 64'0
Roof
- Max Ridge Height: 19'0
- Comments: (Main Floor to Peak)
- Primary Pitch: 8/12
- Secondary Pitch: 0/12
Add to Cart
Pricing
Full Rendering – westhomeplanners.com
MAIN Plan – westhomeplanners.com
Rear – westhomeplanners.com
Right – westhomeplanners.com
Bedroom 4 – westhomeplanners.com
Bedroom 2 – westhomeplanners.com
Bedroom3 – westhomeplanners.com
Great Room & Hall – westhomeplanners.com
Great Rm to Kitchen – westhomeplanners.com
Kitchen & Laundry – westhomeplanners.com
Kitchen to Dining – westhomeplanners.com
3D Floor Plan – westhomeplanners.com
[Back to Search Results]

 833–493–0942
833–493–0942