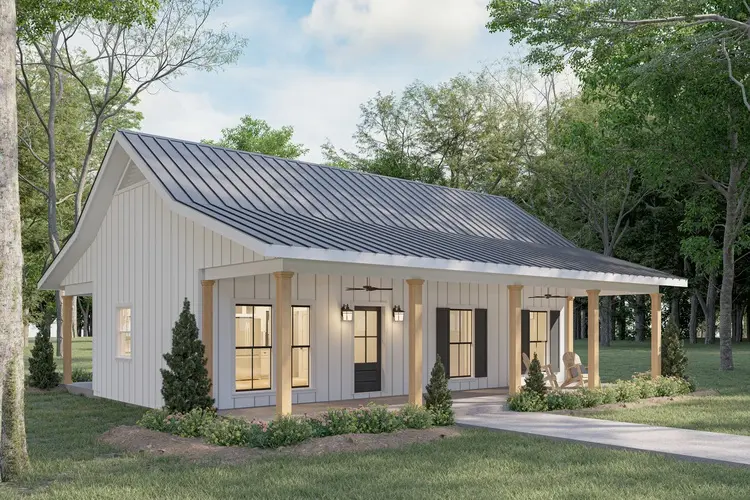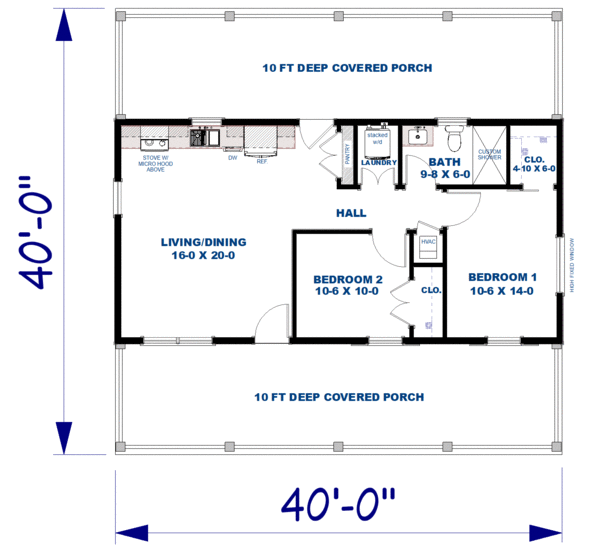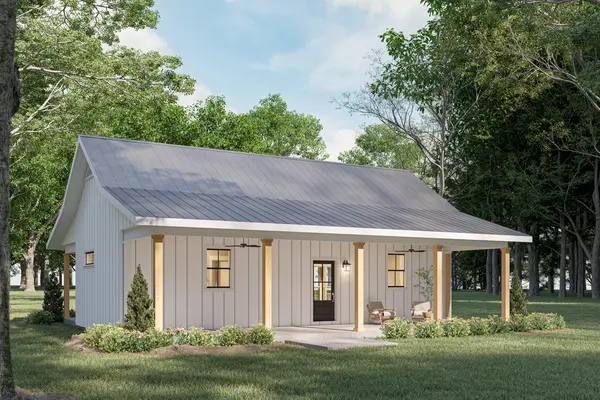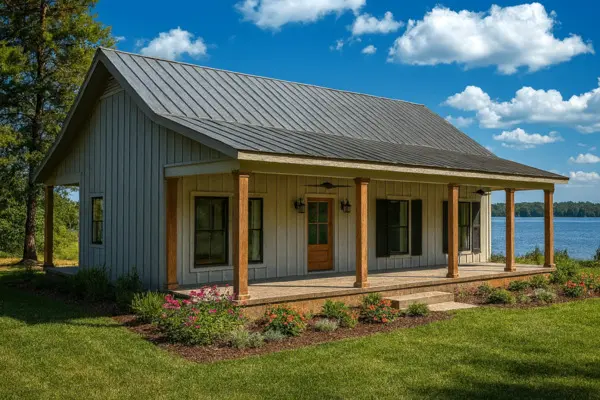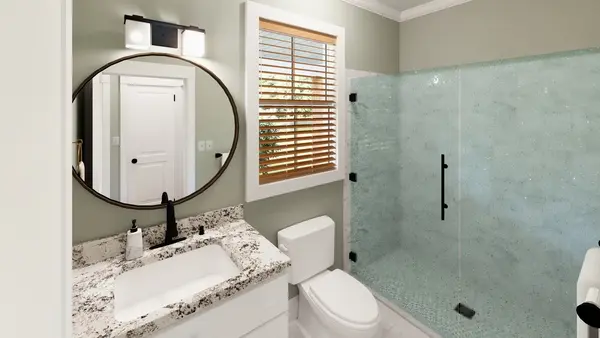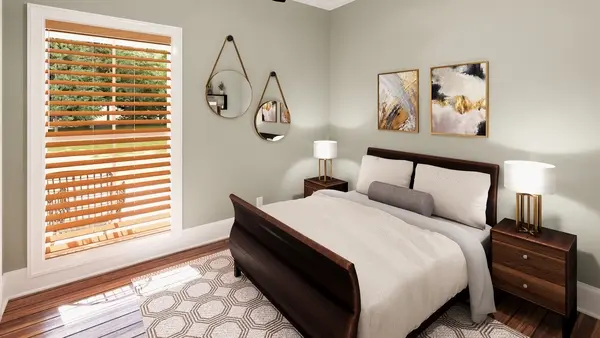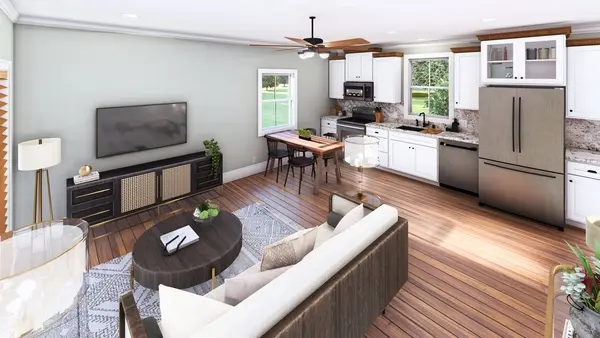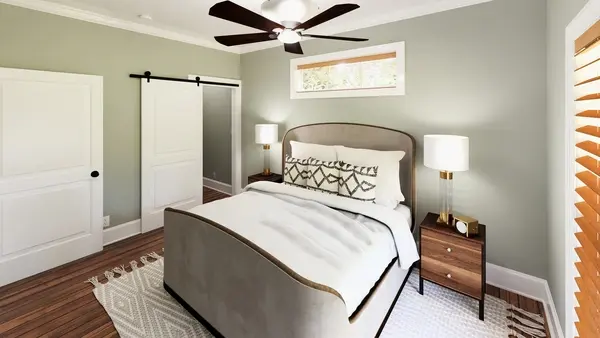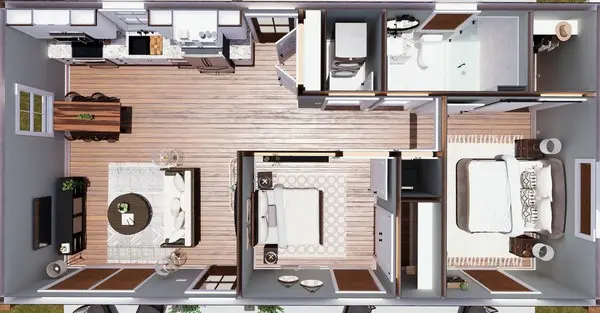Plan No.431080
Starter Home, Vacation Retreat, ADU or Empty-nester!
This charming two-bedroom home is ideal for a starter home, vacation retreat, or empty-nesters! The front and rear porches are ten feet deep for relaxing or entertaining! As you enter from the front porch, you’ll find a spacious Living area that seamlessly connects to the Kitchen/Dining area. A built-in Pantry is conveniently located next to the rear porch door. The Laundry area is designed to accommodate a stacked washer/dryer combo and close to the bedrooms. Access the Bathroom from the end of the hall, for privacy. This bathroom has a window for natural light, single vanity and a custom shower. Bedroom 1 is a great size with a walk-in closet and easy access to the bathroom. Bedroom 2 is a bit smaller but contains a walk-in closet for lots of storage.
Specifications
Total 800 sq ft
- Main: 800
- Second: 0
- Third: 0
- Loft/Bonus: 0
- Basement: 0
- Garage: 0
Rooms
- Beds: 2
- Baths: 1
- 1/2 Bath: 0
- 3/4 Bath: 0
Ceiling Height
- Main: 9'0
- Second:
- Third:
- Loft/Bonus:
- Basement:
- Garage:
Details
- Exterior Walls: 2x6
- Garage Type: none
- Width: 40'0
- Depth: 40'0
Roof
- Max Ridge Height: 18'0
- Comments: (Main Floor to Peak)
- Primary Pitch: 8/12
- Secondary Pitch: 4/12

 833–493–0942
833–493–0942