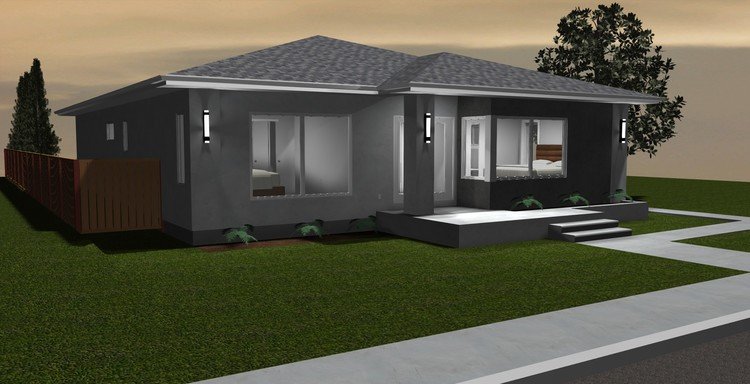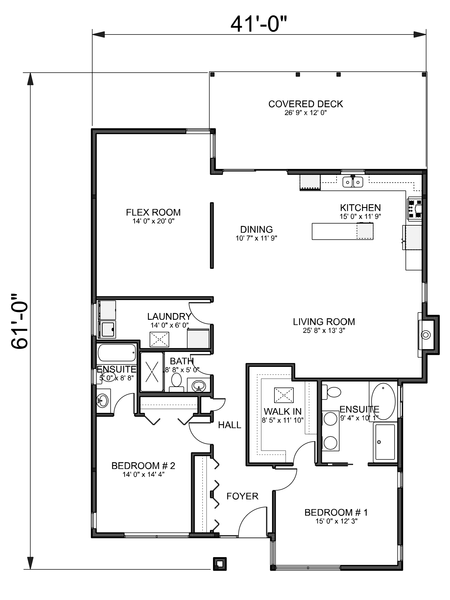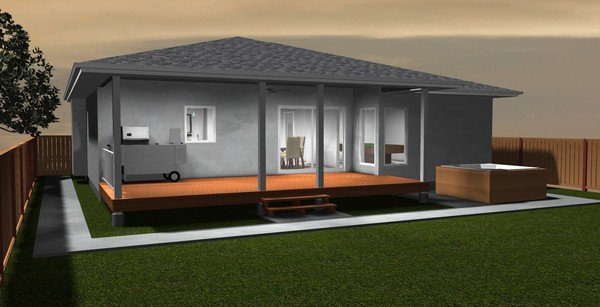Plan No.467291
Two Master Suites
This contemporary bungalow features 2 bedrooms with ensuites, and is easily expandable to 3 bedrooms, as there is a convenient Flex Room off the Dining Room. The entry foyer leads to the living area which has an open floor layout and a generous kitchen island that keeps the conversation going while entertaining. A sliding patio door leads out to the rear covered deck. The main bath has a shower, and there is a generous sized laundry room. Everything is on one level, providing easy accessibility to all areas of the house.
Specifications
Total 1927 sq ft
- Main: 1927
- Second: 0
- Third: 0
- Loft/Bonus: 0
- Basement: 0
- Garage: 0
Rooms
- Beds: 2
- Baths: 3
- 1/2 Bath: 0
- 3/4 Bath: 0
Ceiling Height
- Main: 9'0
- Second:
- Third:
- Loft/Bonus:
- Basement:
- Garage:
Details
- Exterior Walls: 2x6
- Garage Type: none
- Width: 41'0
- Depth: 61'0
Roof
- Max Ridge Height: 17'9
- Comments: (Main Floor to Peak)
- Primary Pitch: 4/12
- Secondary Pitch: 0/12
Add to Cart
Pricing
– westhomeplanners.com
– westhomeplanners.com
Rear – westhomeplanners.com
[Back to Search Results]

 833–493–0942
833–493–0942

