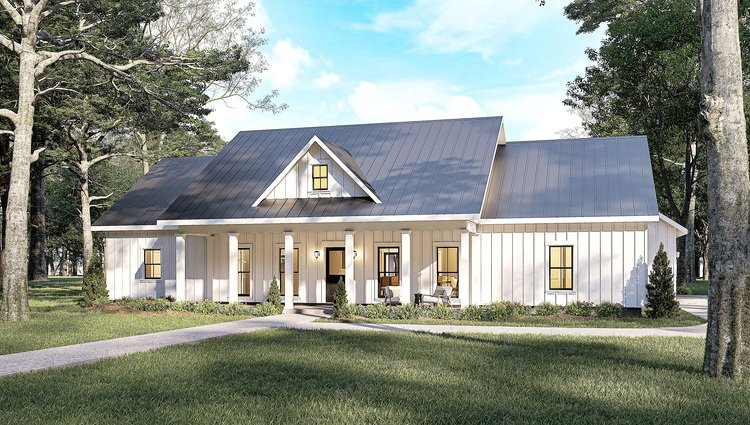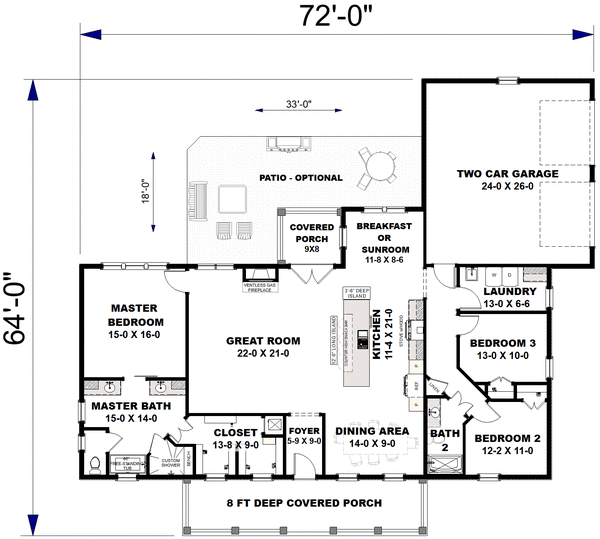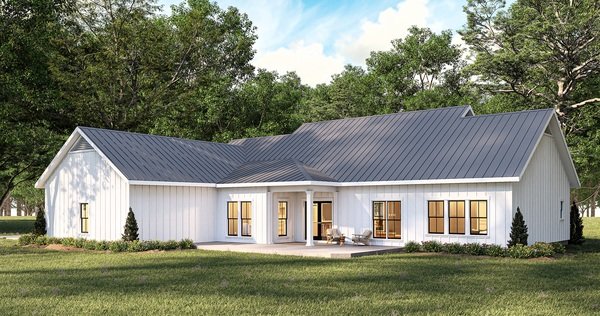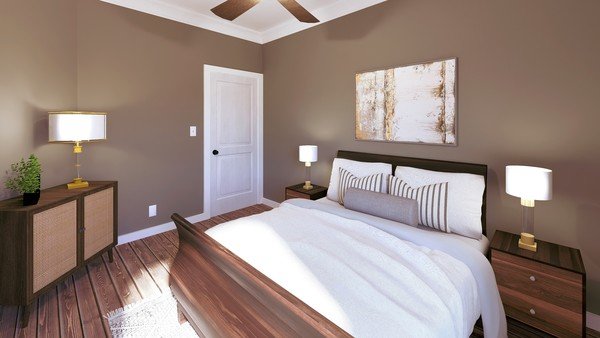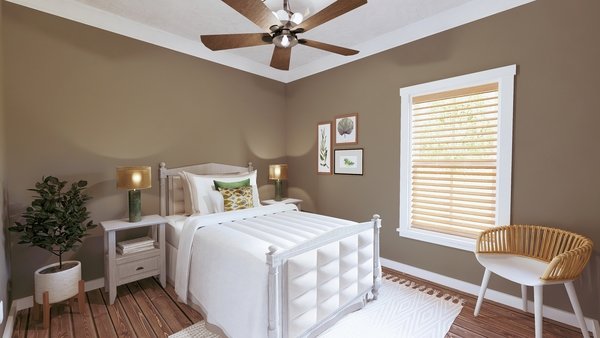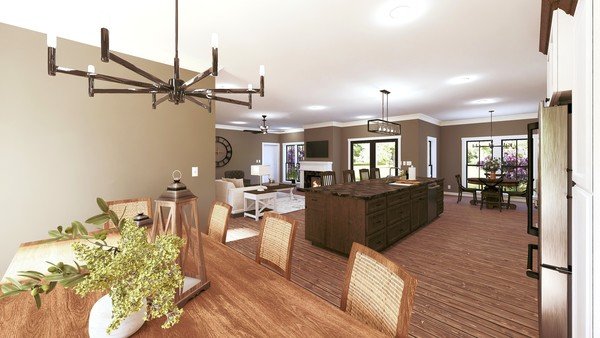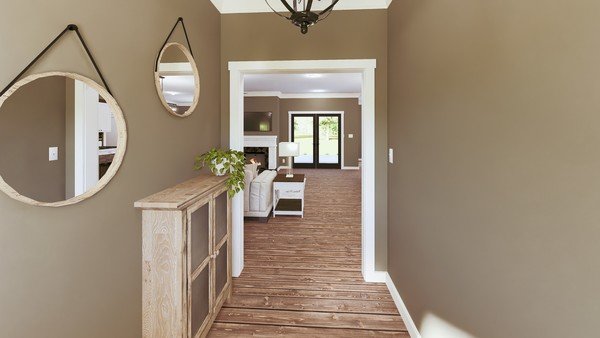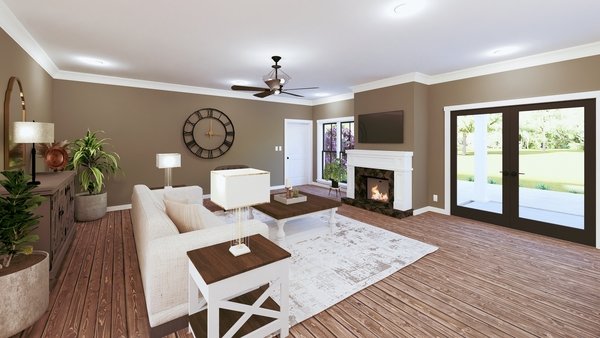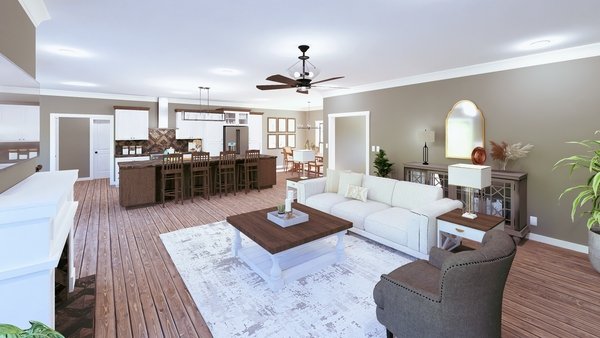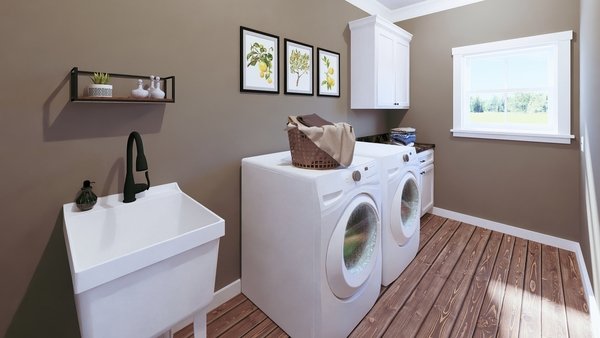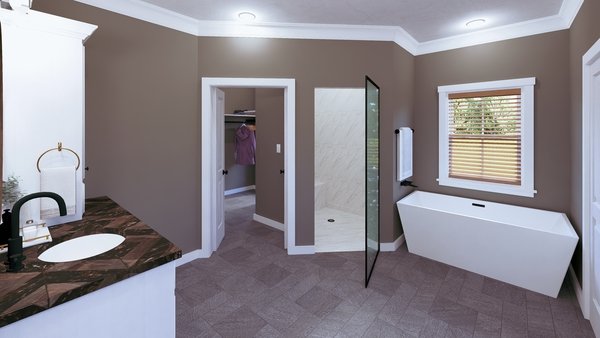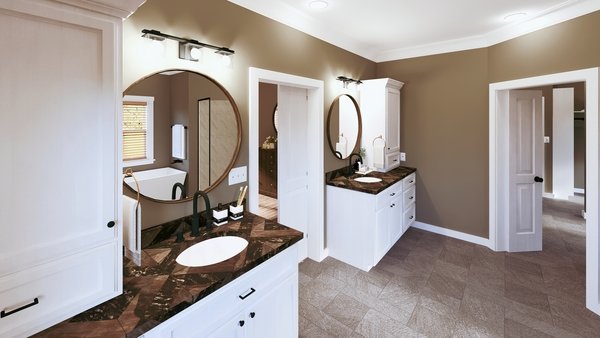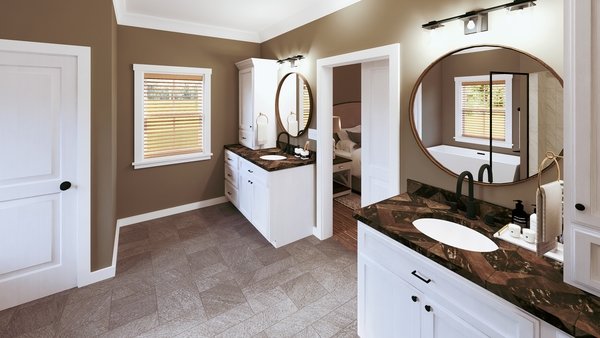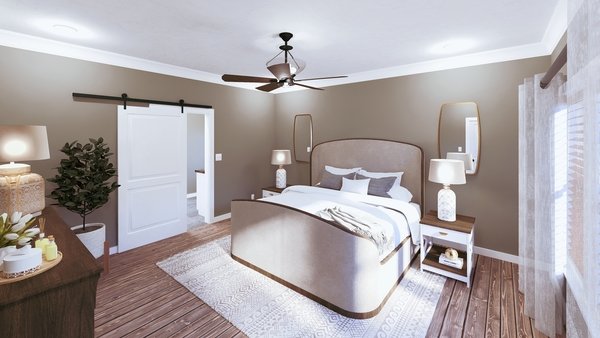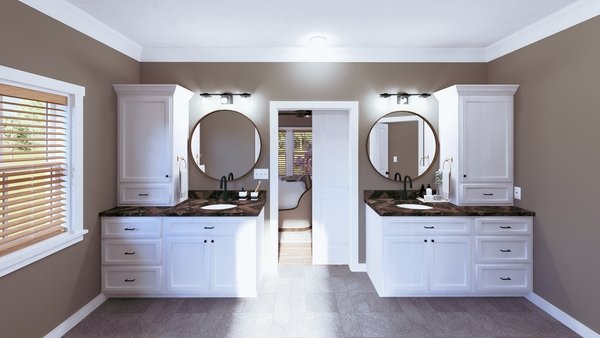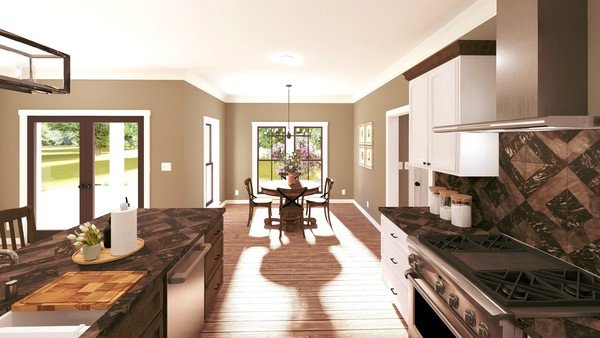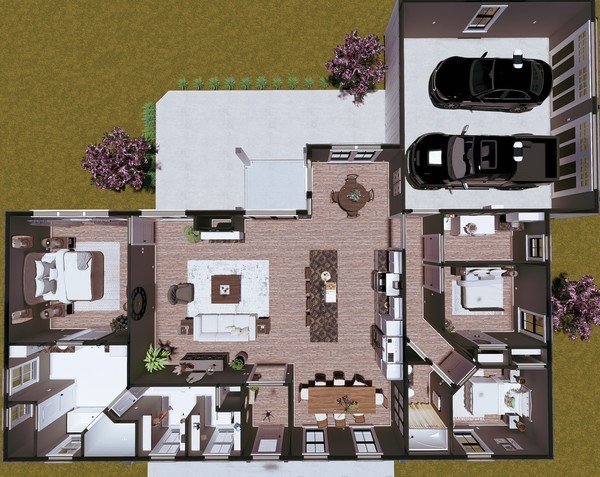Plan No.436702
Formal Dining Room Plus Breakfast Room
This house plan includes 2,076 square feet of heated space and features 3 bedrooms and 2 bathrooms. Upon entering from the 8-foot-deep covered front porch, you arrive at the Foyer, which connects the Dining area, Kitchen, Great Room, and breakfast area or sunroom. The Dining area is conveniently located near the Kitchen. The Kitchen features a large island with seating, a sink, dishwasher, and lots of counter and storage space. There are pantry cabinets on each side of the refrigerator for extra storage also. The Great Room includes a ventless gas fireplace, french doors that lead to the covered rear porch, and a large patio for relaxing or entertaining. The Master Bedroom has three large windows that allow natural light in. A sliding door leads to the Master Bathroom, which includes separate vanities, a toilet compartment, a free-standing bathtub, and a custom shower with a bench. The closet has windows for natural light and provides lots of divided storage space. Bedrooms 2 and 3 are located on the other side of the home for added privacy. A hall Bathroom is near both Bedrooms and easily accessible for guests. The Laundry Room is near the Kitchen and Garage, and it includes upper and lower cabinets as well as a laundry sink. At the back, a two-car garage provides side-entry access. Total Living Area may increase with Basement Foundation option.
Specifications
Total 2076 sq ft
- Main: 2076
- Second: 0
- Third: 0
- Loft/Bonus: 0
- Basement: 0
- Garage: 621
Rooms
- Beds: 3
- Baths: 2
- 1/2 Bath: 0
- 3/4 Bath: 0
Ceiling Height
- Main: 9'0
- Second:
- Third:
- Loft/Bonus:
- Basement:
- Garage:
Details
- Exterior Walls: 2x6
- Garage Type: 2 Car Garage
- Width: 72'0
- Depth: 64'0
Roof
- Max Ridge Height: 23'6
- Comments: (Main Floor to Peak)
- Primary Pitch: 8/12
- Secondary Pitch: 4/12

 833–493–0942
833–493–0942