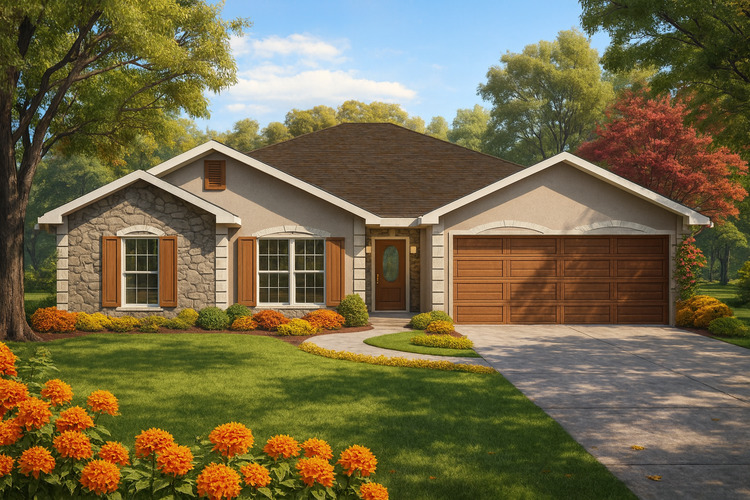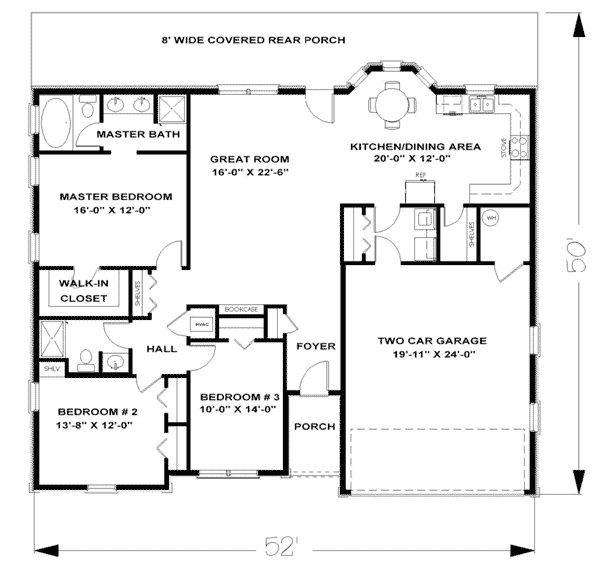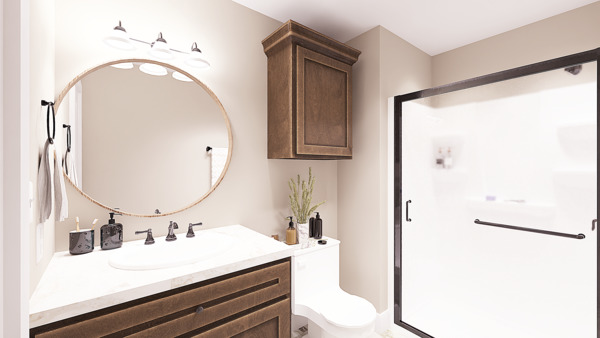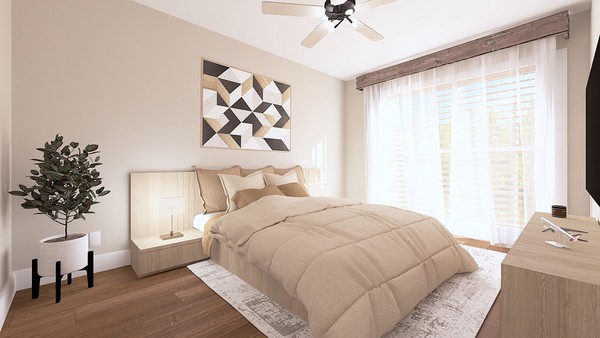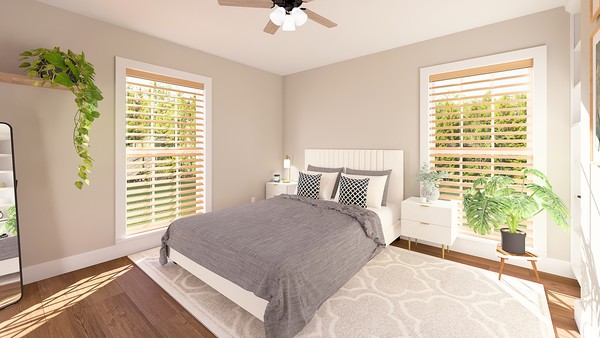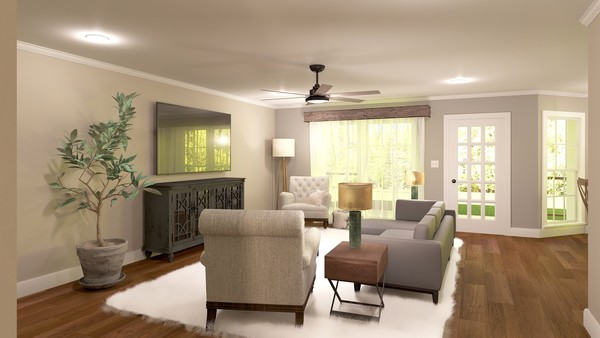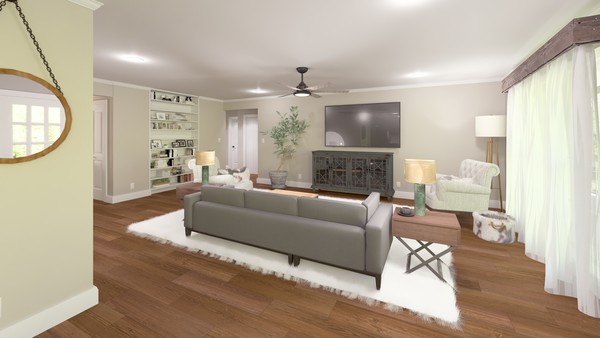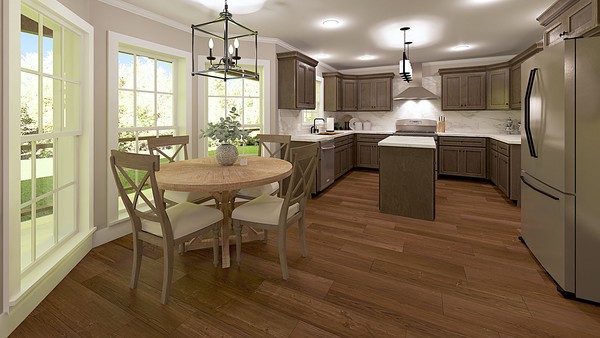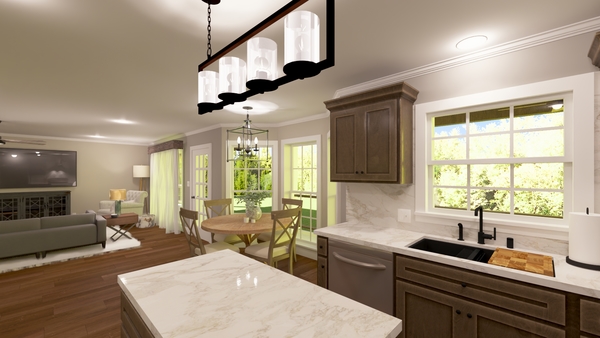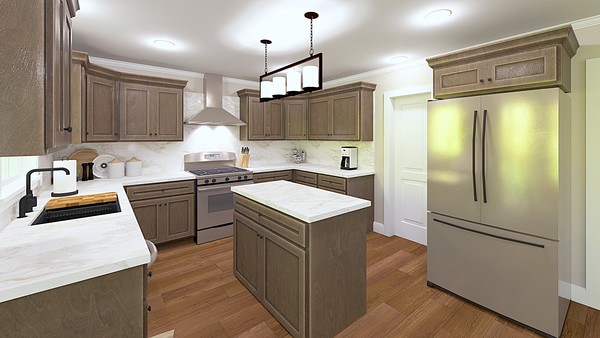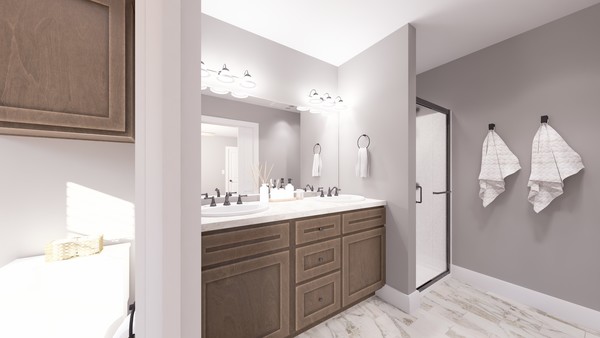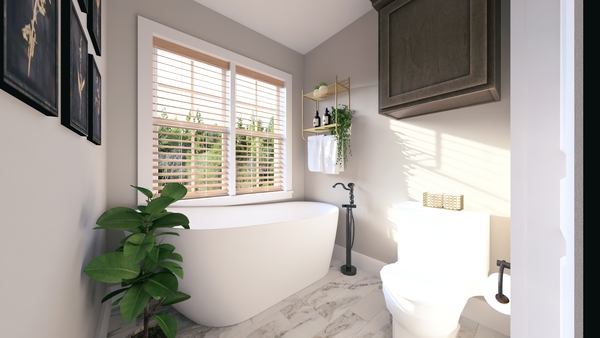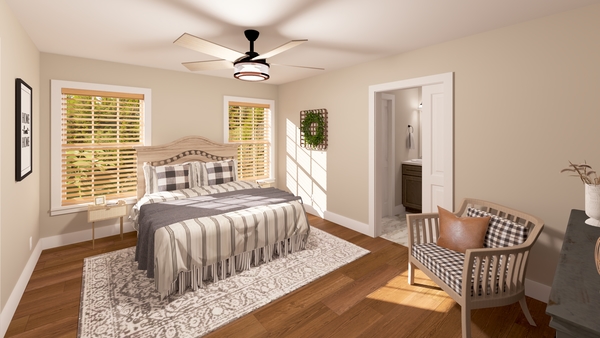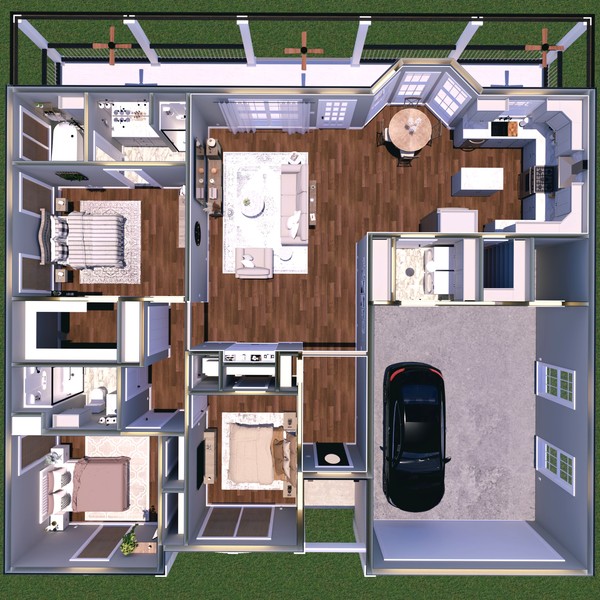Plan No.439061
Large & Open Great Room
The covered front entry welcomes you into this cottage. The Great Room is large and open to the Kitchen/Dining Area for entertaining. This airy feeling makes the plan feel larger than it is. A walk-in pantry can be found close to the kitchen and laundry room. A coat closet is within easy reach of family as they come in from the Garage. A French door leads out onto a huge rear covered porch. You'll want to spend all your free time here! The Master Bedroom is large and has a huge walk-in closet. A shower and dual sinks make getting ready easier, in the Master Bath. A separate area features a Whirlpool tub and toilet area for privacy. Bedrooms 2 and 3 share a hall bath with shower unit - bath was designed for shower to be replaced by tub, if desired by homeowner. Total Living Area may increase with Basement Foundation option.
Specifications
Total 1609 sq ft
- Main: 1609
- Second: 0
- Third: 0
- Loft/Bonus: 0
- Basement: 0
- Garage: 513
Rooms
- Beds: 3
- Baths: 2
- 1/2 Bath: 0
- 3/4 Bath: 0
Ceiling Height
- Main: 8'0
- Second:
- Third:
- Loft/Bonus:
- Basement:
- Garage:
Details
- Exterior Walls: 2x4
- Garage Type: 2 Car Garage
- Width: 52'0
- Depth: 50'0
Roof
- Max Ridge Height: 19'0
- Comments: (Main Floor to Peak)
- Primary Pitch: 5/12
- Secondary Pitch: 0/12

 833–493–0942
833–493–0942