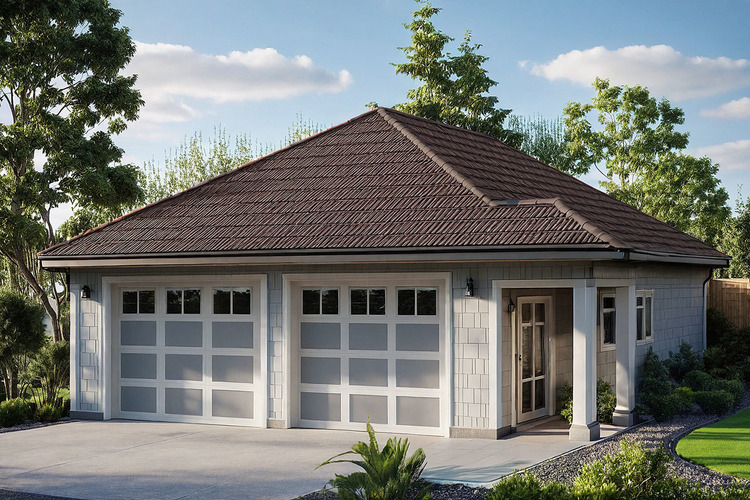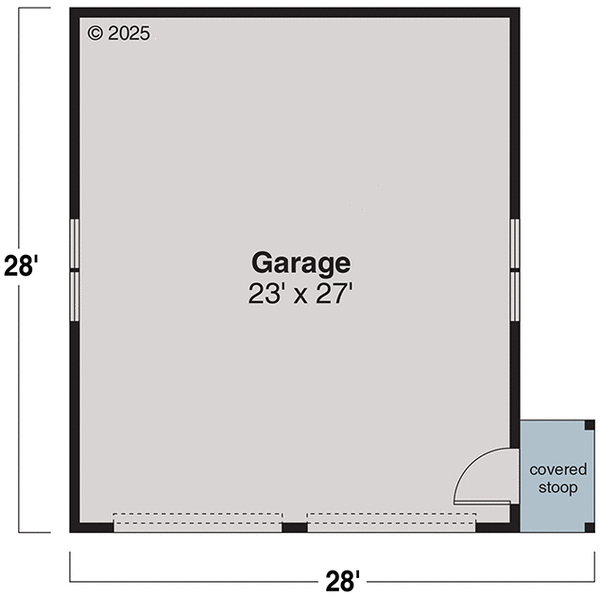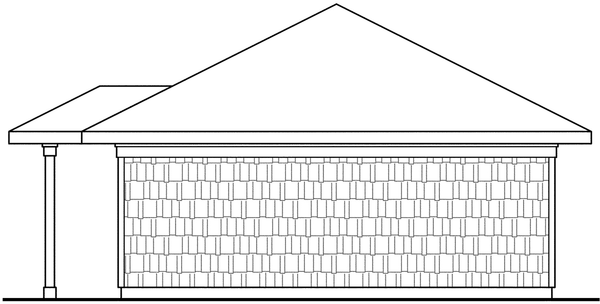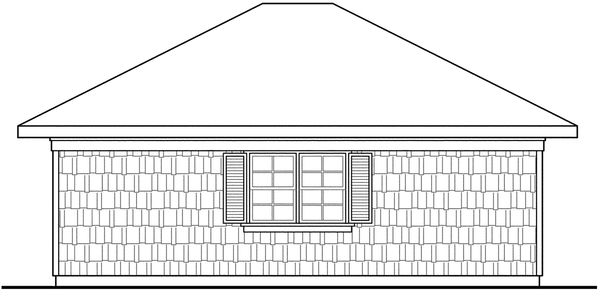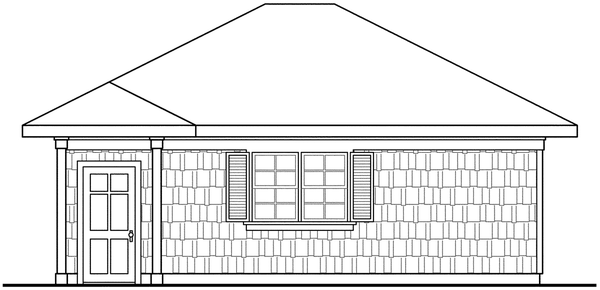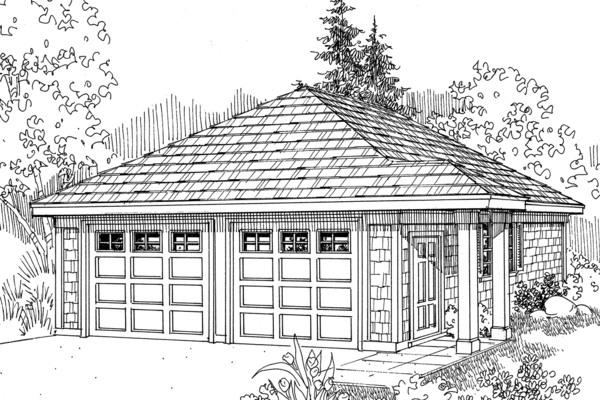Plan No.343760
Strong Curb Appeal
This simple Craftsman garage plan offers a clean and functional layout with strong curb appeal, making it an ideal addition to a wide range of homes. Designed with traditional style elements, it showcases a timeless look through the use of classic shake siding, wide trim, and a low-pitched hipped roof topped with attractive textured shingles. The exterior is well-balanced and symmetrical, anchored by two large garage doors that are each 9 feet wide and 8 feet tall. These doors include elegant divided upper windows that add visual interest while bringing natural light into the garage interior.
Specifications
Total 672 sq ft
- Main: 672
- Second: 0
- Third: 0
- Loft/Bonus: 0
- Basement: 0
- Garage: 672
Rooms
- Beds: 0
- Baths: 0
- 1/2 Bath: 0
- 3/4 Bath: 0
Ceiling Height
- Main: 9'0
- Second:
- Third:
- Loft/Bonus:
- Basement:
- Garage:
Details
- Exterior Walls: 2x6
- Garage Type: 2 Car Garage
- Width: 28'0
- Depth: 28'0
Roof
- Max Ridge Height: 16'4
- Comments: (Main Floor to Peak)
- Primary Pitch: 6/12
- Secondary Pitch: 0/12
Add to Cart
Pricing
Full Rendering – westhomeplanners.com
MAIN Plan – westhomeplanners.com
REAR Elevation – westhomeplanners.com
LEFT Elevation – westhomeplanners.com
RIGHT Elevation – westhomeplanners.com
Artists Sketch – westhomeplanners.com
[Back to Search Results]

 833–493–0942
833–493–0942