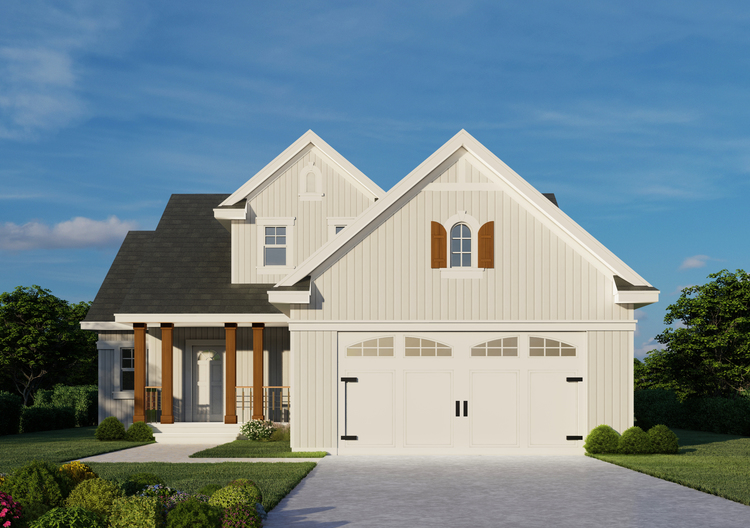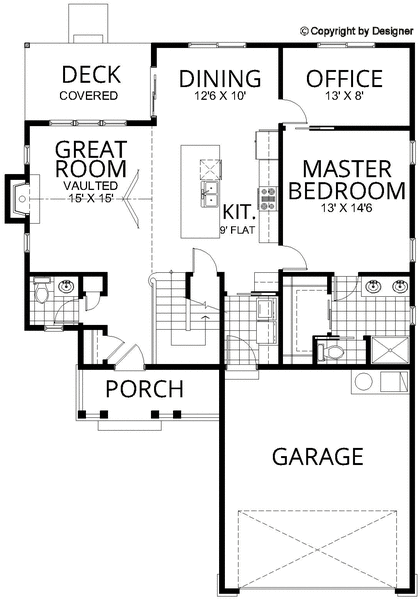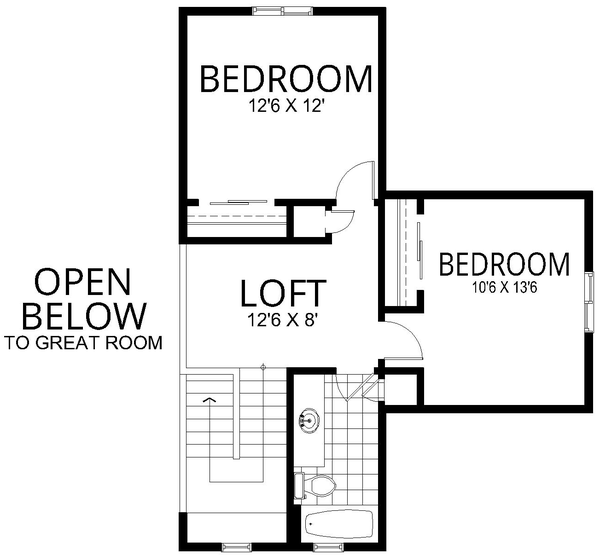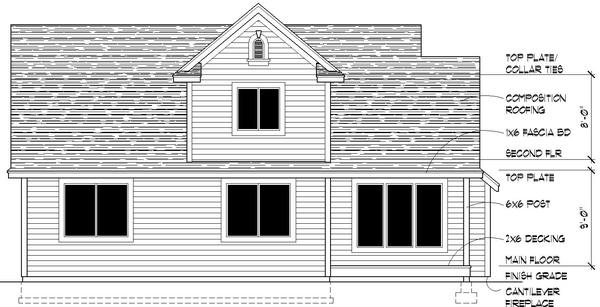Plan No.807971
Timeless Beauty
This beautiful home transcends several styles creating a timeless beauty. The Covered Front Porch is perfect for relaxing and greeting the neighbors. The spacious Entry holds a beautiful staircase and leads directly to the Vaulted Great Room and its high ceiling. The open floor plan highlights the Kitchen as the centerpiece for family and friends. The Dining Room leads to a spacious Covered Deck that is great for relaxing or entertaining. The Main Floor Master includes a full Bathroom with double sinks, shower, Walk-In Closet and a private toilet. The Office is great to remove clutter and can serve as a nursery as well. The spacious Laundry Room includes a folding counter and sink. The 2-Car Garage keeps your cars off the street and helps with Storage. The Upstairs Loft is a perfect place for the kids to hang out, read or do homework. Two secondary Bedrooms are located for privacy and share a spacious Hall Bath. CEILING HEIGHTS: Main Floor: 9’-0”, Upper Floor: 8’-0”, Garage: 10’-6”, Great Room: 11’-6” at wall sloping to 16’-6” at interior ridge. ADDITIONAL ROOM SIZES: Front Porch: 14/6x9/0, Foyer: 4/8x9/2, Kitchen: 12/0x9/0Storage/Pantry: 3/0x8/0 (space below stairs), Powder: 5/0x5/0, Master Bath: 8/0x9/0, Master Walk-In Closet: 4/8x9/0, Covered Deck: 13/0x8/0, Laundry: 5/8x7/0, Garage: 19/0x22/6, Hall Bath: 5/6x11/0.
Specifications
Total 1797 sq ft
- Main: 1210
- Second: 587
- Third: 0
- Loft/Bonus: 0
- Basement: 0
- Garage: 460
Rooms
- Beds: 4
- Baths: 2
- 1/2 Bath: 1
- 3/4 Bath: 0
Ceiling Height
- Main: 9'0-16'6
- Second: 8'0
- Third:
- Loft/Bonus:
- Basement:
- Garage: 10'6
Details
- Exterior Walls: 2x6
- Garage Type: 2 Car Garage
- Width: 42'0
- Depth: 56'6
Roof
- Max Ridge Height: 26'2
- Comments: (Main Floor to Peak)
- Primary Pitch: 8/12
- Secondary Pitch: 10/12

 833–493–0942
833–493–0942


