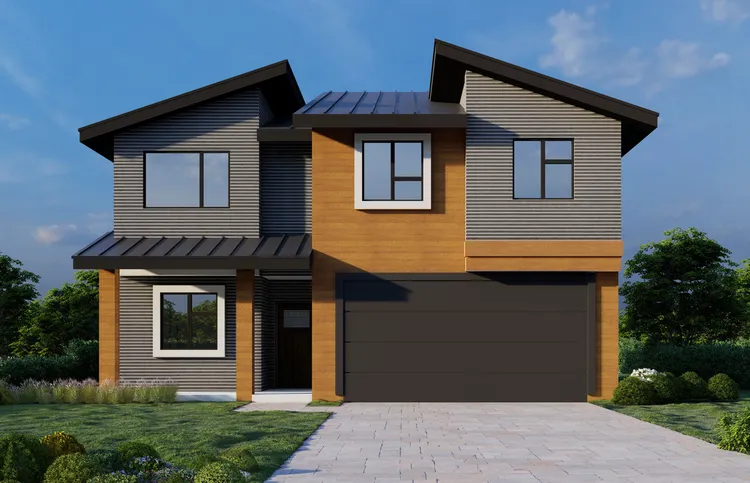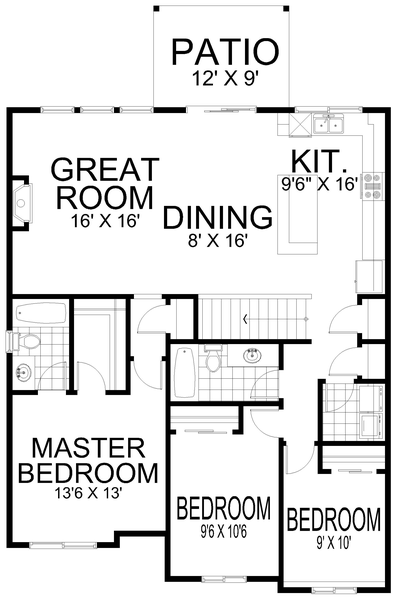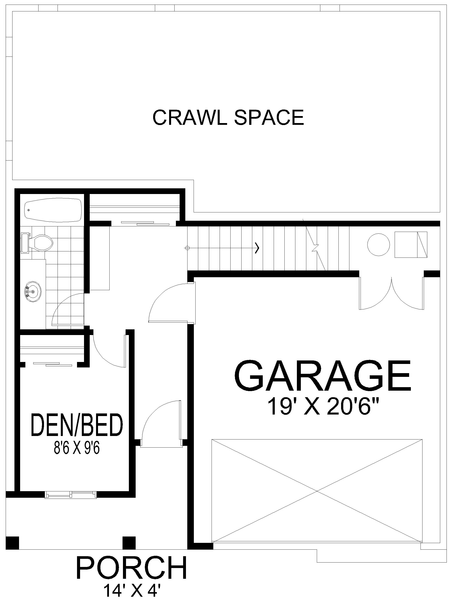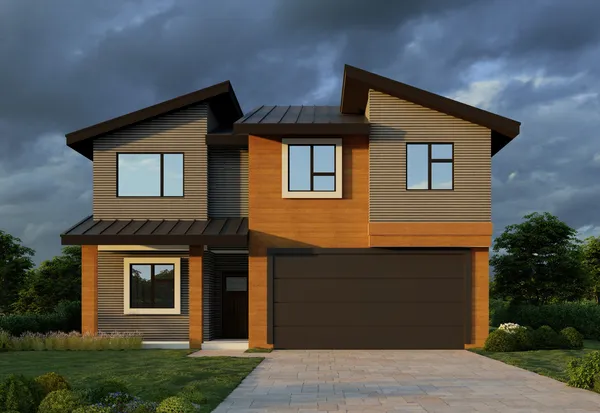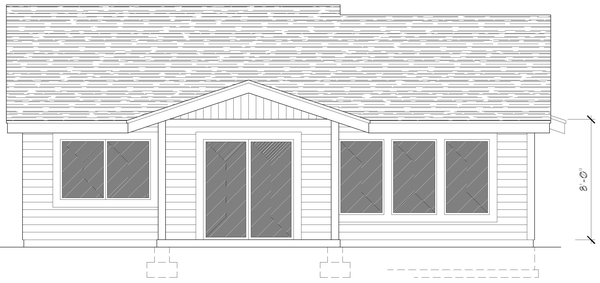Plan No.803371
Perfect for an Uphill Sloping Lot
An uphill from the street lot is ideal for this clever Modern Design. The large Foyer includes a spacious coat closet as well as a lengthy bench. The lower level Den is a step away from a Full Bath allowing it to serve as a private Guest Suite. Upstairs, the Kitchen is open to the Dining and Great Rooms and features tons of cabinets and countertop space including an island with eating bar and a Pantry. A beautiful gas fireplace adorns the Great Room. The Master Bedroom features a Walk-In Closet and full Master Bathroom. Two secondary bedrooms have large closets and share an additional bath. The Upstairs Laundry Room features shelving and the washer and dryer. ADDITIONAL ROOM SIZES: Front Porch: 14/0x4/0, Foyer: 4/0x8/4, Garage 19/0x19/6, Den/Guest: 8/6x9/6, Lower Bath: 10/0x5/0, Mud Room: 7/6x10/6, Great Room: 16/0x16/0, Kitchen: 9/6x16/0, Pantry: 2/0x3/8, Dining: 8/0x16/0, Master: 13/6x13/0, Master Bath: 5/0x8/2, Master Walk-In Closet: 4/8x8/2, Bedroom 2: 9/6x10/6, Bedroom 3: 9/0x10/0, Hall Bath: 9/8x5/0, Laundry: 5/6x5/2, Patio: 9/0x12/0.
Specifications
Total 1733 sq ft
- Main: 1392
- Second: 0
- Third: 0
- Loft/Bonus: 0
- Basement: 341
- Garage: 420
Rooms
- Beds: 4
- Baths: 3
- 1/2 Bath: 0
- 3/4 Bath: 0
Ceiling Height
- Main: 8'0
- Second:
- Third:
- Loft/Bonus:
- Basement: 9'0
- Garage: 9'6
Details
- Exterior Walls: 2x6
- Garage Type: 2 Car Garage
- Width: 34'0
- Depth: 53'0
Roof
- Max Ridge Height: 26'2
- Comments: (Main Floor to Peak)
- Primary Pitch: 4/12
- Secondary Pitch: 0/12

 833–493–0942
833–493–0942