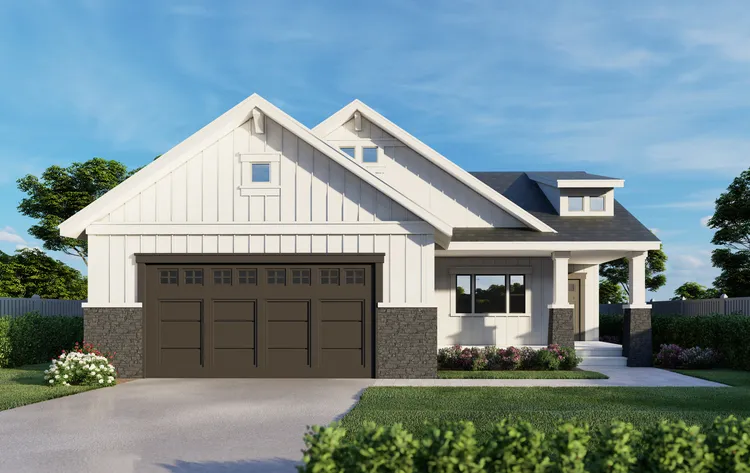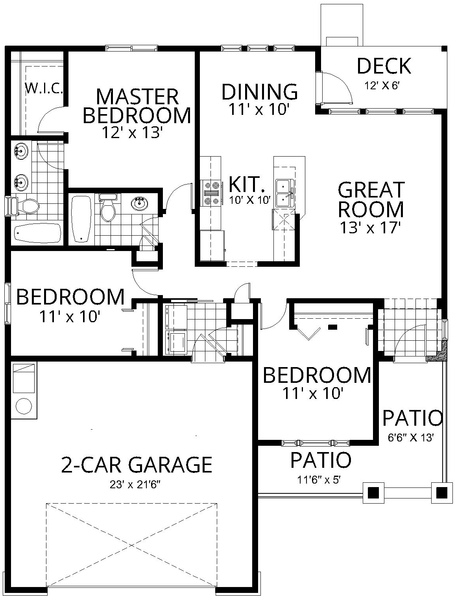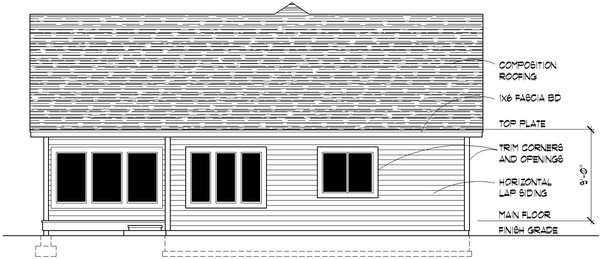Plan No.804821
Attractive Craftsman Home
This attractive Northwest Craftsman home will be the focal point of your street. The Spacious Covered Front Porch is a great place to relax and greet the neighbors. The Inviting Foyer leads to the Great Room with a view to the Covered Deck. The Fantastic Kitchen is Functional and includes is an eating bar and Pantry. The Dining room is large enough to include everyone for family meals as well as holiday gatherings. Entering off the 2-Car Garage lies a Laundry Room complete with a washer/dryer and a coat closet. The Covered Deck is a great place to entertain or relax. The Master includes a full Bathroom with double sinks, tub/shower and a large Walk-In Closet. Two secondary Bedrooms are located for privacy and share a spacious Hall Bath. ADDITIONAL ROOM SIZES: Front Porch: 18/0x5/0, Foyer: 6/0x5/0, Great Room: 13/0x17/0, Kitchen: 10/0x10/0, Pantry: 2/2x1/8, Dining: 11/0x10/0, Master: 12/0x13/0, Master Bath: 10/2x5/0, Master Walk-In Closet: 5/0x8/0, Bedroom 2: 11/0x10/0, Bedroom 3: 11/0x10/0, Hall Bath: 8/8x5/0, Laundry: 6/2x5/0, Garage 23/0x21/6, Deck: 12/0x6/0.
Specifications
Total 1284 sq ft
- Main: 1284
- Second: 0
- Third: 0
- Loft/Bonus: 0
- Basement: 0
- Garage: 524
Rooms
- Beds: 3
- Baths: 2
- 1/2 Bath: 0
- 3/4 Bath: 0
Ceiling Height
- Main: 9'0
- Second:
- Third:
- Loft/Bonus:
- Basement:
- Garage: 10'6
Details
- Exterior Walls: 2x6
- Garage Type: 2 Car Garage
- Width: 42'0
- Depth: 52'0
Roof
- Max Ridge Height: 23'0
- Comments: (Main Floor to Peak)
- Primary Pitch: 8/12
- Secondary Pitch: 3/12

 833–493–0942
833–493–0942

