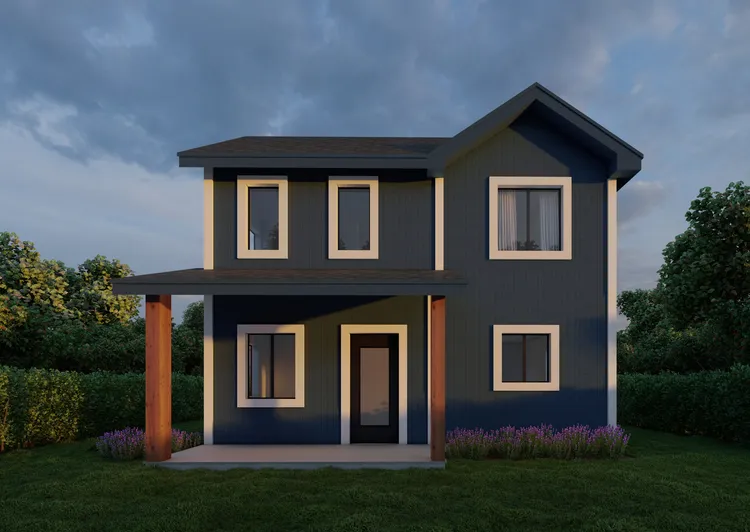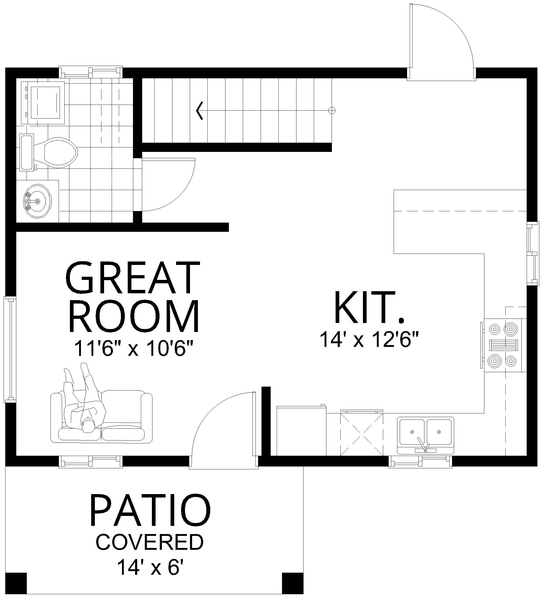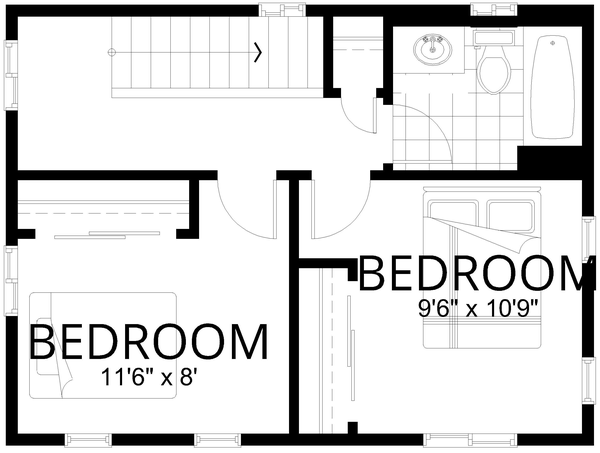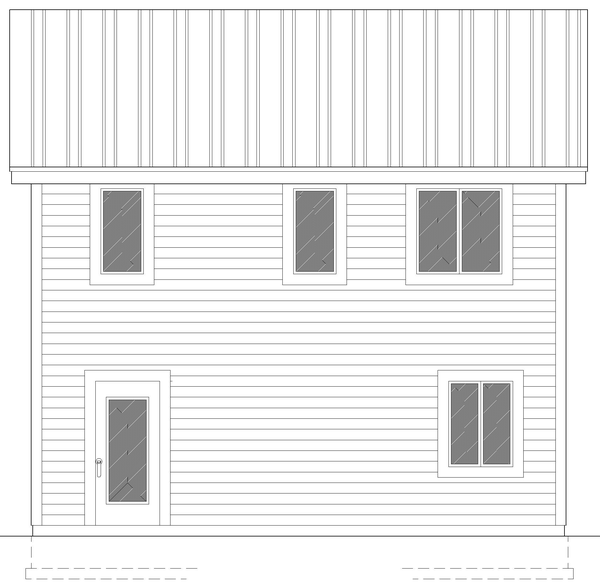Plan No.806390
Farmhouse Style ADU
This beautiful Farmhouse style ADU will enhance any site. The large Covered Front Porch is a great place to relax and enjoy outdoor living. The spacious Kitchen is open to the Living area and will please any chef. The Laundry is located in the Powder Room for efficiency. Upstairs, two bedrooms share a full Bathroom. ADDITIONAL ROOM SIZES: Front Porch: 14/0x6/0, Great Room: 11/6x10/6, Kitchen: 14/0x12/6, Powder: 5/6x6/9, Bedroom 1: 11/6x8/0, Bedroom 2: 9/6x10/9, Hall Bath: 8/0x6/6.
Specifications
Total 936 sq ft
- Main: 468
- Second: 468
- Third: 0
- Loft/Bonus: 0
- Basement: 0
- Garage: 0
Rooms
- Beds: 2
- Baths: 1
- 1/2 Bath: 1
- 3/4 Bath: 0
Ceiling Height
- Main: 8'0
- Second: 8'0
- Third:
- Loft/Bonus:
- Basement:
- Garage:
Details
- Exterior Walls: 2x6
- Garage Type: none
- Width: 25'0
- Depth: 24'9
Roof
- Max Ridge Height: 24'7
- Comments: (Main Floor to Peak)
- Primary Pitch: 8/12
- Secondary Pitch: 4/12
Add to Cart
Pricing
– westhomeplanners.com
– westhomeplanners.com
– westhomeplanners.com
– westhomeplanners.com
[Back to Search Results]

 833–493–0942
833–493–0942


