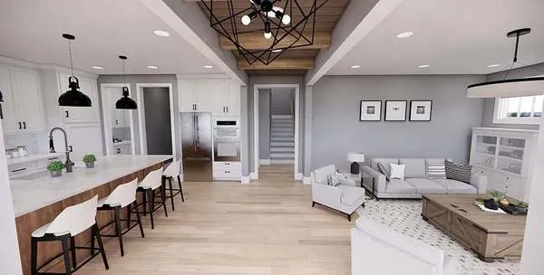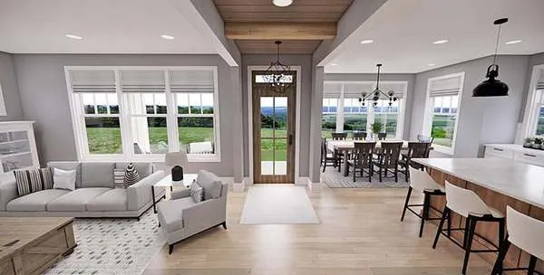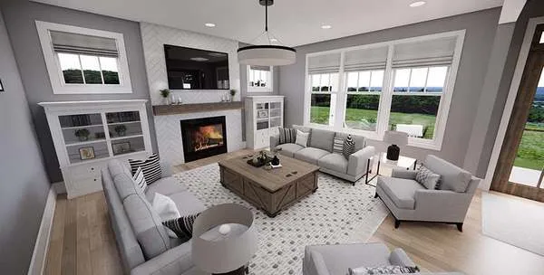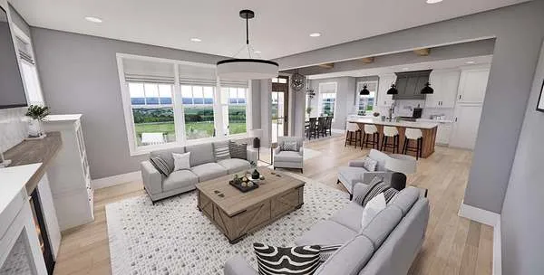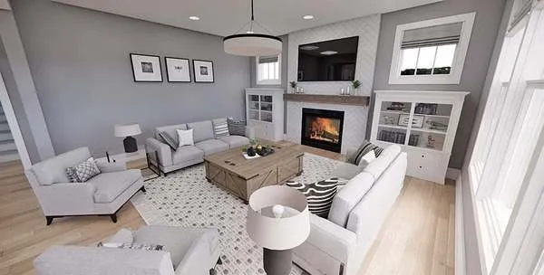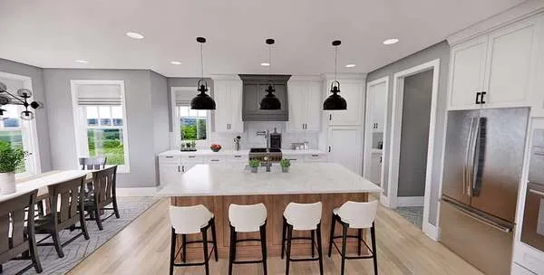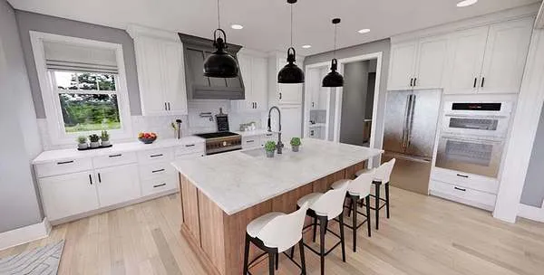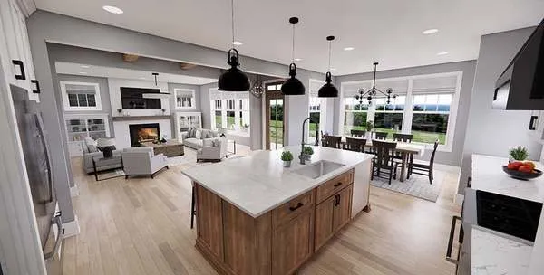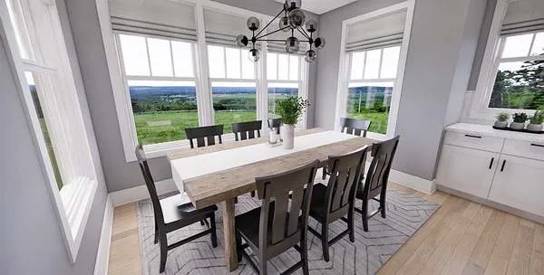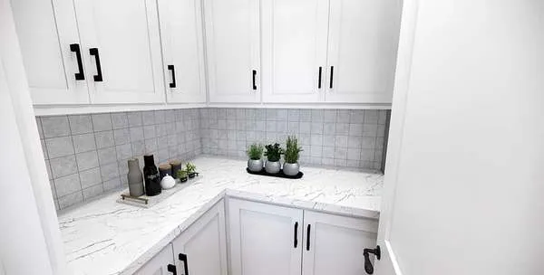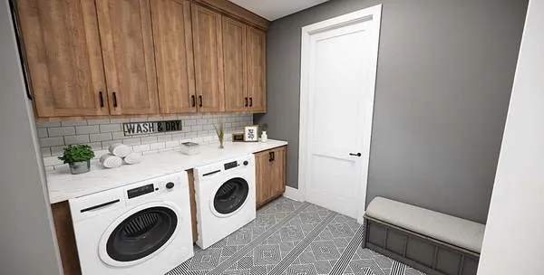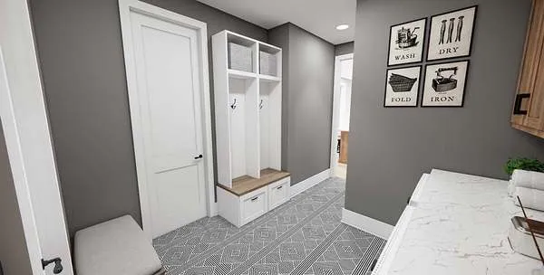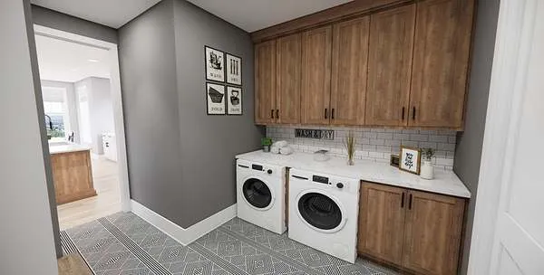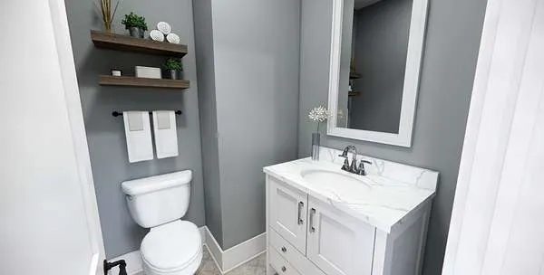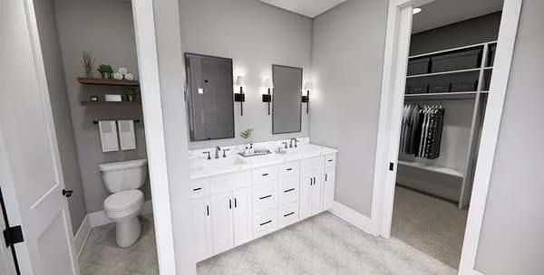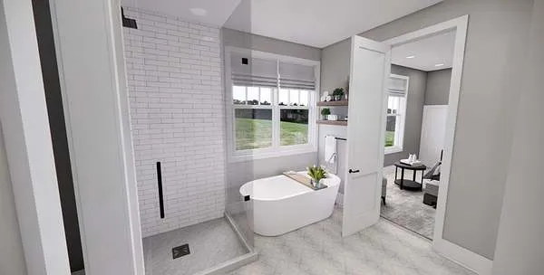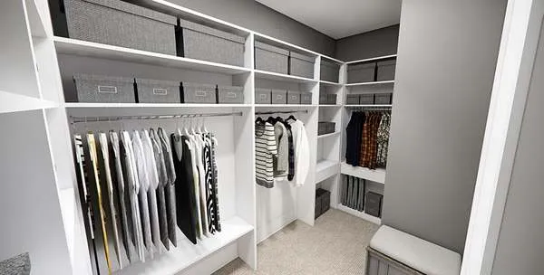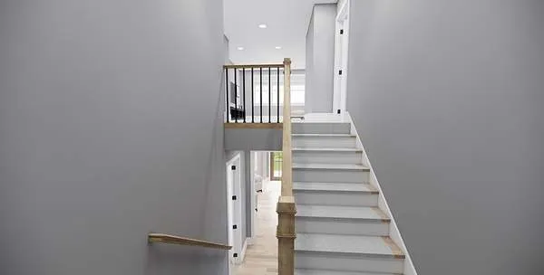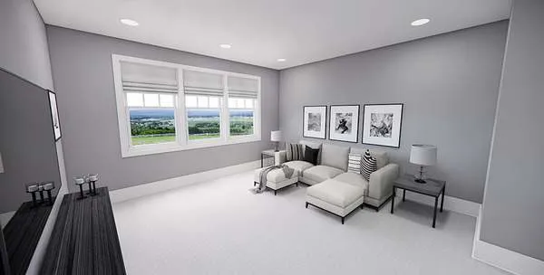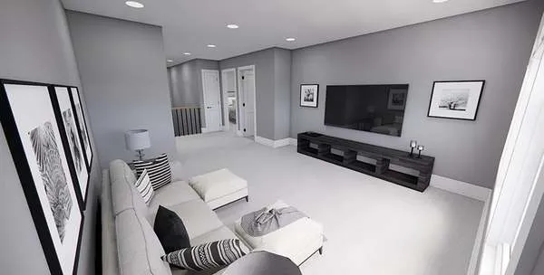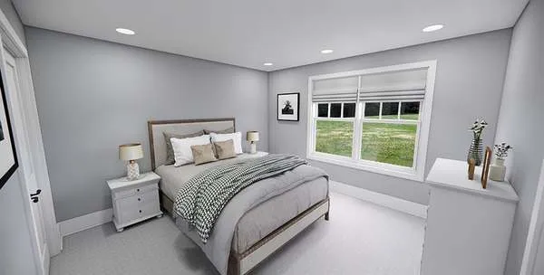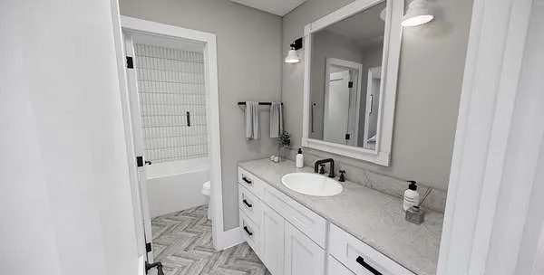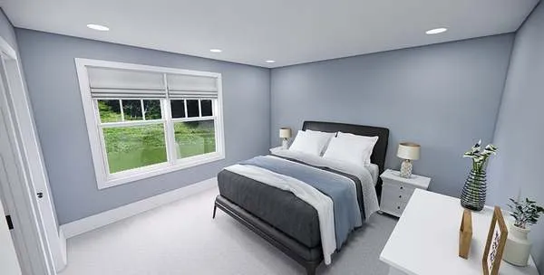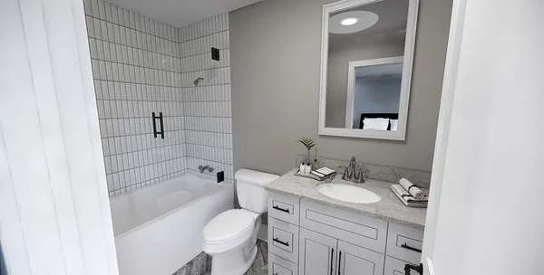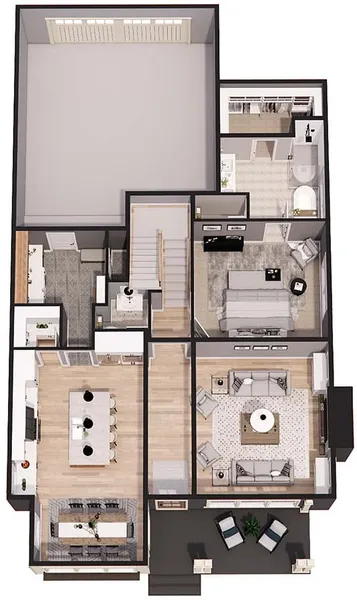Plan No.282422
Timeless Elegance
From the moment you enter, a welcoming ambiance surrounds you, inviting you to experience the harmonious blend of tradition and contemporary living. The comfortable great room becomes the heart of the home, centered around the cozy fireplace that promises warmth and relaxation. The large kitchen island, with seating for 4, serves as a gathering spot for family and friends. A walk-in pantry and numerous cabinets cater to your storage needs, ensuring your kitchen remains both functional and stylish. The main level master suite offers a private bath and a generously sized walk-in closet, providing a tranquil retreat within your home. The attention to detail ensures your comfort and convenience are prioritized.
Specifications
Total 2242 sq ft
- Main: 1391
- Second: 851
- Third: 0
- Loft/Bonus: 0
- Basement: 0
- Garage: 536
Rooms
- Beds: 3
- Baths: 3
- 1/2 Bath: 1
- 3/4 Bath: 0
Ceiling Height
- Main: 9'0
- Second: 8'0
- Third:
- Loft/Bonus:
- Basement:
- Garage:
Details
- Exterior Walls: 2x6
- Garage Type: 2 Car Garage
- Width: 35'0
- Depth: 63'0
Roof
- Max Ridge Height:
- Comments: ()
- Primary Pitch: 0/12
- Secondary Pitch: 0/12
Add to Cart
Pricing
– westhomeplanners.com
– westhomeplanners.com
– westhomeplanners.com
Kitchen & Great Room – westhomeplanners.com
Living Area – westhomeplanners.com
Great Room – westhomeplanners.com
Great Room to Kitchen – westhomeplanners.com
Great Room Feature Wall – westhomeplanners.com
Kitchen & Dining – westhomeplanners.com
Kitchen – westhomeplanners.com
Kitchen-Dining to Great Rm – westhomeplanners.com
Dining – westhomeplanners.com
Pantry – westhomeplanners.com
Mud Room – westhomeplanners.com
Drop Zone – westhomeplanners.com
Mud Room to Kitchen – westhomeplanners.com
Powder Room – westhomeplanners.com
Primary Suite – westhomeplanners.com
Primary Bath – westhomeplanners.com
Primary Bath – westhomeplanners.com
Primary Suite Walk-in Clos. – westhomeplanners.com
Stairs to 2nd Floor – westhomeplanners.com
Loft or Bedroom 4 – westhomeplanners.com
Loft or Bedroom 4 – westhomeplanners.com
Bedroom 3 (Right side) – westhomeplanners.com
Bedroom 3 Bath – westhomeplanners.com
Bedroom 2 (Left side) – westhomeplanners.com
Bedrm 2 Ensuite Bath – westhomeplanners.com
3D Main Floor – westhomeplanners.com
3D Second Floor – westhomeplanners.com
[Back to Search Results]

 833–493–0942
833–493–0942


