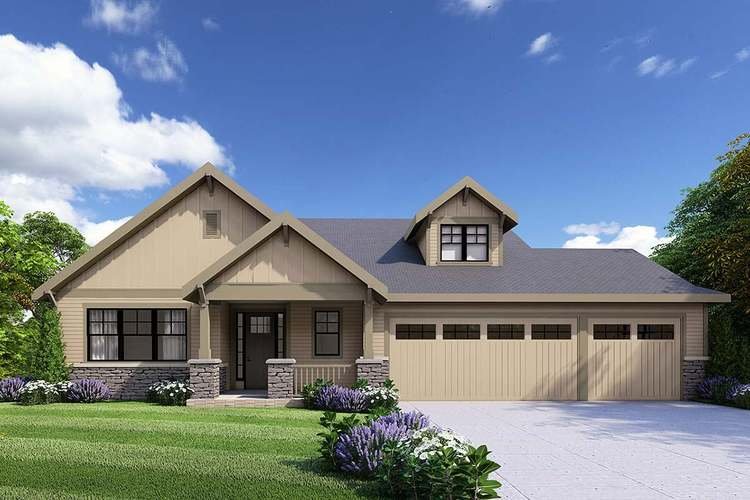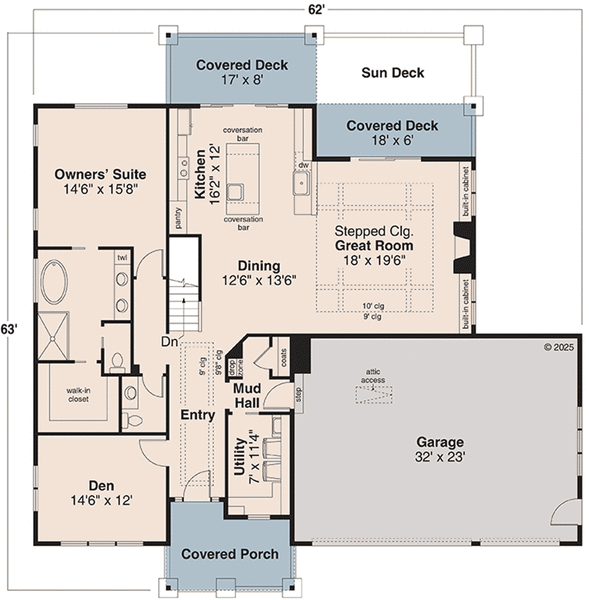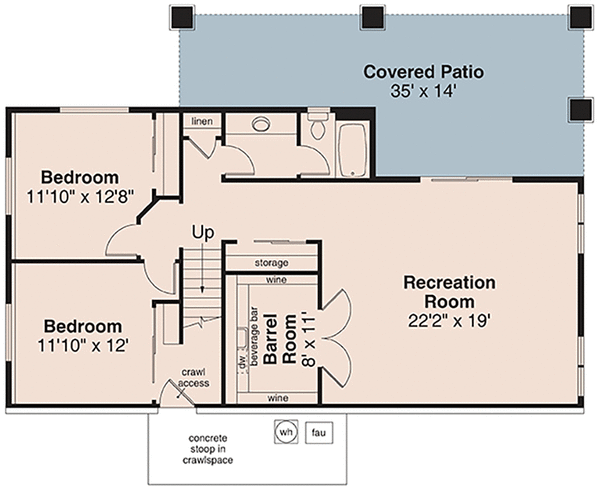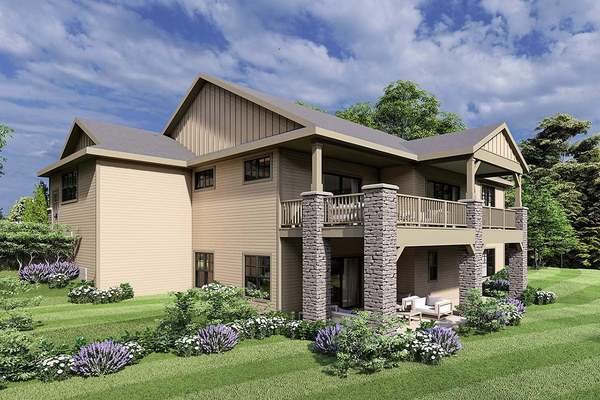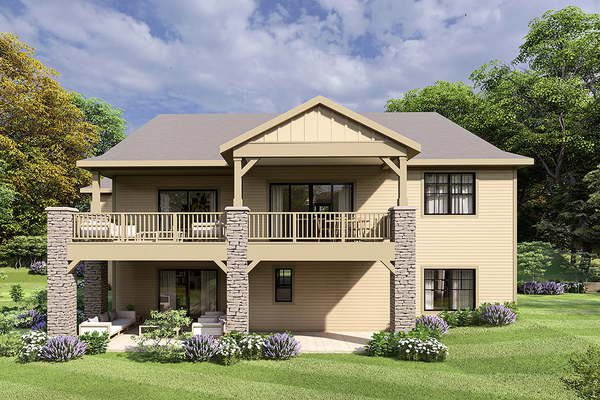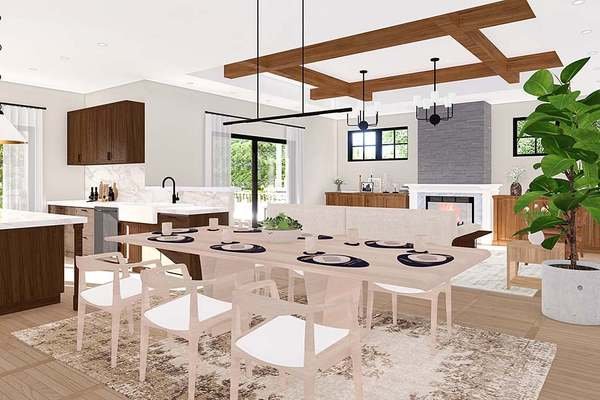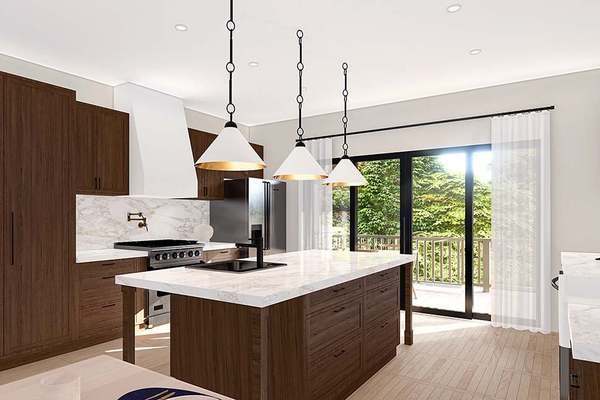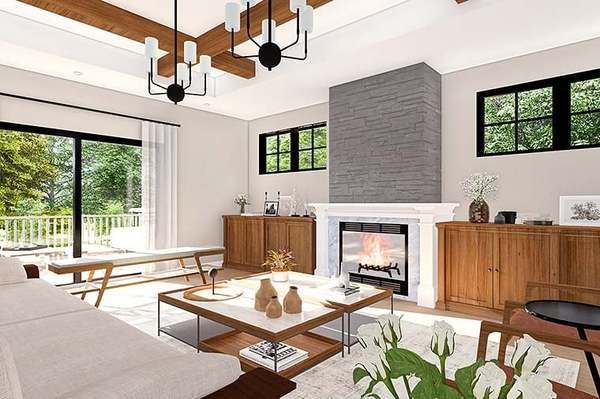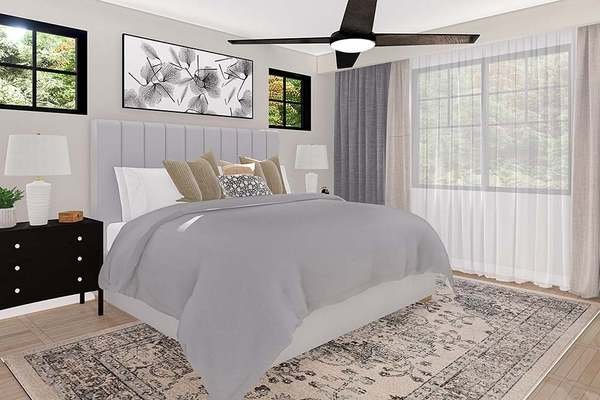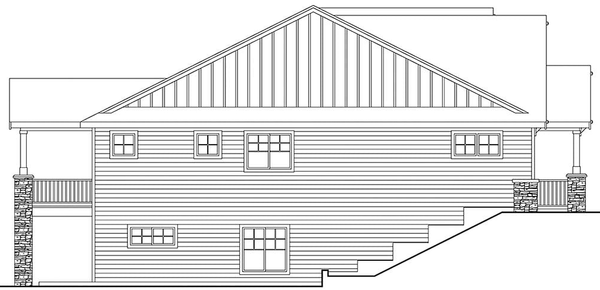Plan No.345003
Thoughtful Design & Function Meet
Tucked into a serene, tree-lined setting, this home delivers a warm, welcoming atmosphere with a design that perfectly balances tradition and modern comfort. A beautiful Craftsman Plan, it showcases detailed woodwork, tapered columns with stone bases, and deep overhangs—features that reflect the hallmark style of early 20th-century American homes. The front elevation immediately charms with a broad Covered Porch, inviting visitors into a space where thoughtful design and function meet.
Specifications
Total 3005 sq ft
- Main: 1821
- Second: 0
- Third: 0
- Loft/Bonus: 0
- Basement: 1184
- Garage: 771
Rooms
- Beds: 3
- Baths: 2
- 1/2 Bath: 1
- 3/4 Bath: 0
Ceiling Height
- Main: 9'0-10'0
- Second:
- Third:
- Loft/Bonus:
- Basement:
- Garage:
Details
- Exterior Walls: 2x6
- Garage Type: 3 Car Garage
- Width: 62'0
- Depth: 63'0
Roof
- Max Ridge Height: 23'5
- Comments: (Main Floor to Peak)
- Primary Pitch: 6/12
- Secondary Pitch: 0/12
Add to Cart
Pricing
– westhomeplanners.com
– westhomeplanners.com
– westhomeplanners.com
Right & Rear – westhomeplanners.com
Rear – westhomeplanners.com
Dining – westhomeplanners.com
Kitchen – westhomeplanners.com
Great Room – westhomeplanners.com
Owners Suite – westhomeplanners.com
– westhomeplanners.com
[Back to Search Results]

 833–493–0942
833–493–0942