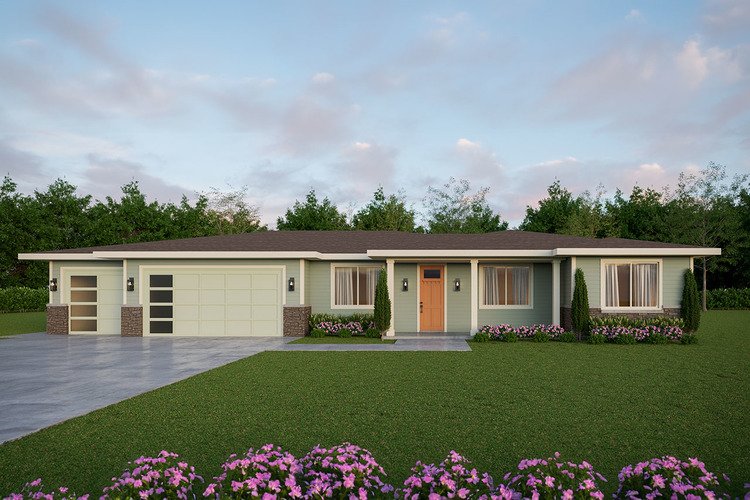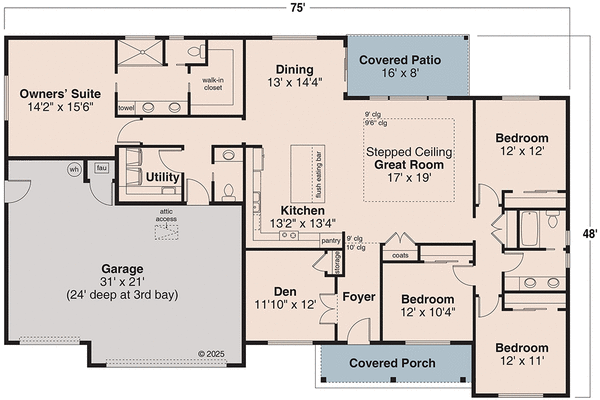Plan No.349522
Modern Living With Elegance
This design is a striking 1-story Prairie home that exemplifies modern living with elegance, functionality, and timeless charm. This thoughtfully crafted residence spans 75 feet in width and 48 feet in depth, providing a spacious layout that accommodates a four-bedroom configuration while maintaining the classic simplicity associated with Prairie-style architecture. Nestled on a level lot, the home is designed to offer seamless transitions between indoor and outdoor spaces, enhancing accessibility for residents of all ages.
Specifications
Total 2259 sq ft
- Main: 2259
- Second: 0
- Third: 0
- Loft/Bonus: 0
- Basement: 0
- Garage: 734
Rooms
- Beds: 4
- Baths: 2
- 1/2 Bath: 1
- 3/4 Bath: 0
Ceiling Height
- Main: 9'0-10'0
- Second:
- Third:
- Loft/Bonus:
- Basement:
- Garage:
Details
- Exterior Walls: 2x6
- Garage Type: 2 Car Garage
- Width: 75'0
- Depth: 48'0
Roof
- Max Ridge Height: 15'7
- Comments: (Main Floor to Peak)
- Primary Pitch: 3/12
- Secondary Pitch: 0/12
Add to Cart
Pricing
– westhomeplanners.com
– westhomeplanners.com
– westhomeplanners.com
– westhomeplanners.com
– westhomeplanners.com
[Back to Search Results]

 833–493–0942
833–493–0942



