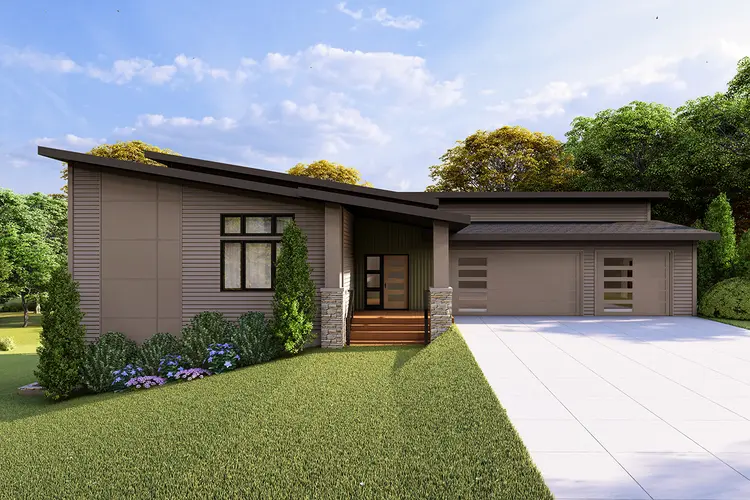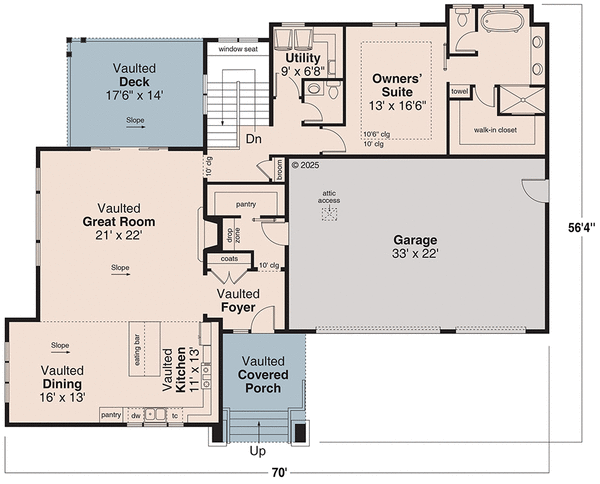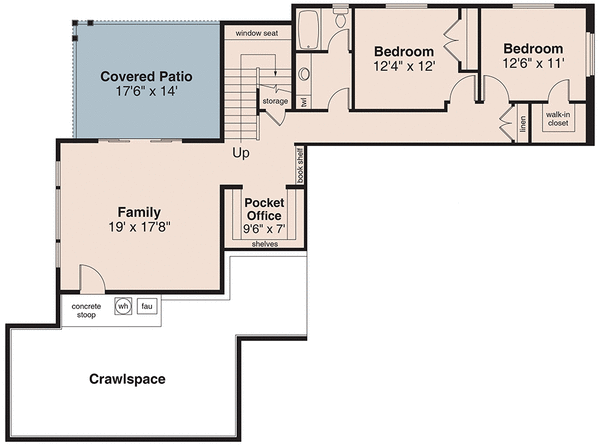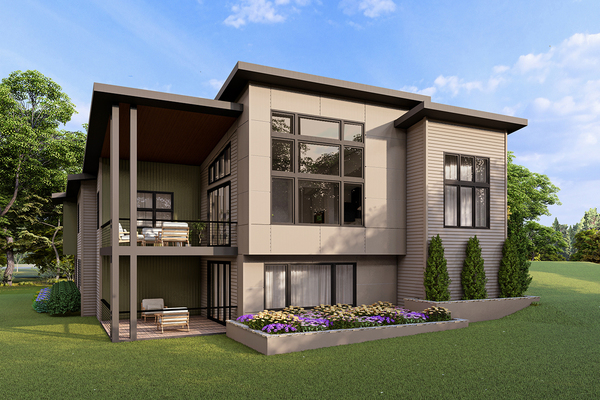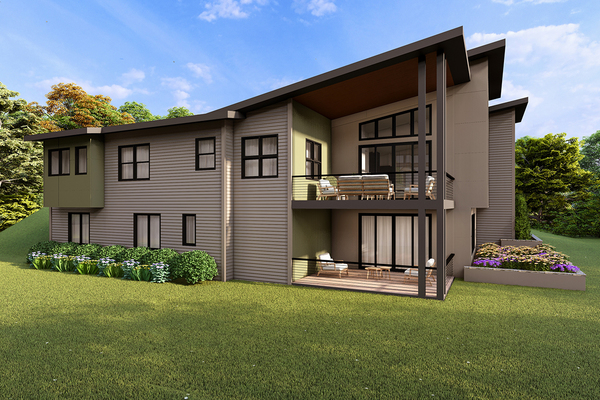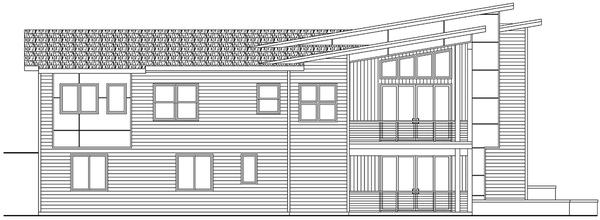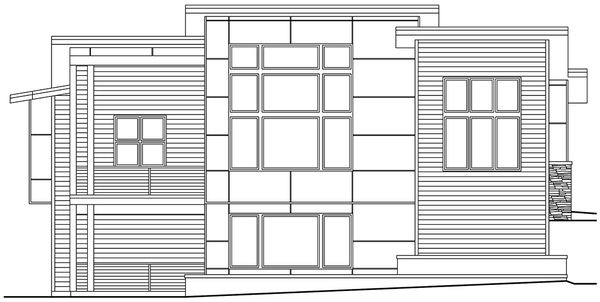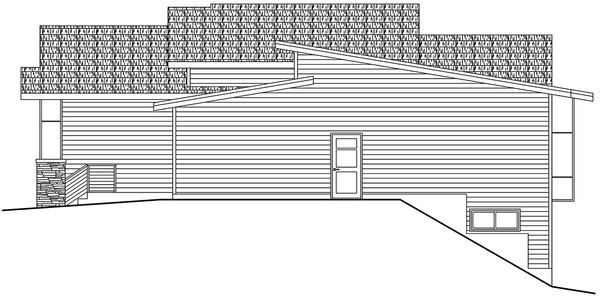Plan No.343103
Beautifully Crafted Contemporary
This is a beautifully crafted Contemporary home that combines elegance, functionality, and an intuitive connection to its surroundings. Perfectly suited for a sloped lot, this home is thoughtfully designed to maximize both interior comfort and exterior aesthetics. Its 2-story layout offers ease of living, while its striking modern facade—defined by clean lines, low-pitched rooflines, and a mixture of siding and stone accents—draws attention at first glance. Large windows enhance the exterior, creating a seamless transition between indoor and outdoor living. Larger garage door is 16'x8', smaller garage door is 9'x8'.
Specifications
Total 1788 sq ft
- Main: 1788
- Second: 0
- Third: 0
- Loft/Bonus: 0
- Basement: 1225
- Garage: 754
Rooms
- Beds: 3
- Baths: 2
- 1/2 Bath: 1
- 3/4 Bath: 0
Ceiling Height
- Main: 10'0-10'6+
- Second:
- Third:
- Loft/Bonus:
- Basement:
- Garage:
Details
- Exterior Walls: 2x6
- Garage Type: 3 Car Garage
- Width: 70'0
- Depth: 56'4
Roof
- Max Ridge Height: 22'7
- Comments: (Main Floor to Peak)
- Primary Pitch: 2/12
- Secondary Pitch: 0/12
Add to Cart
Pricing
Full Rendering – westhomeplanners.com
MAIN Plan – westhomeplanners.com
BASEMENT Plan – westhomeplanners.com
Rear – westhomeplanners.com
Right – westhomeplanners.com
Dining – westhomeplanners.com
Kitchen – westhomeplanners.com
Living – westhomeplanners.com
Owners Suite – westhomeplanners.com
REAR Elevation – westhomeplanners.com
LEFT Elevation – westhomeplanners.com
RIGHT Elevation – westhomeplanners.com
[Back to Search Results]

 833–493–0942
833–493–0942