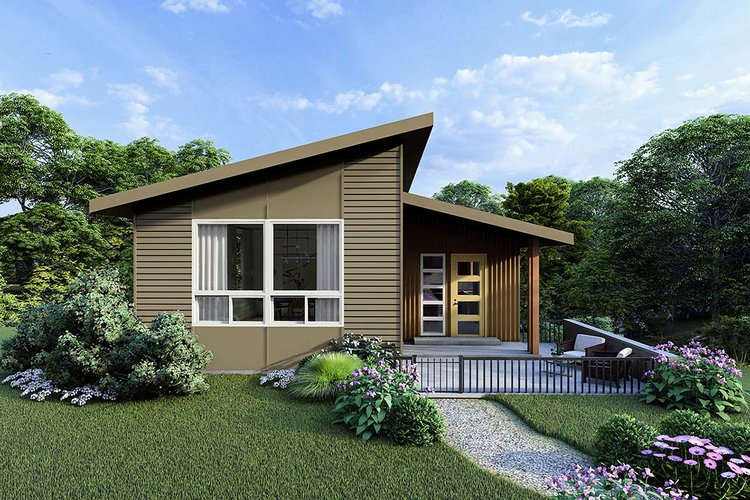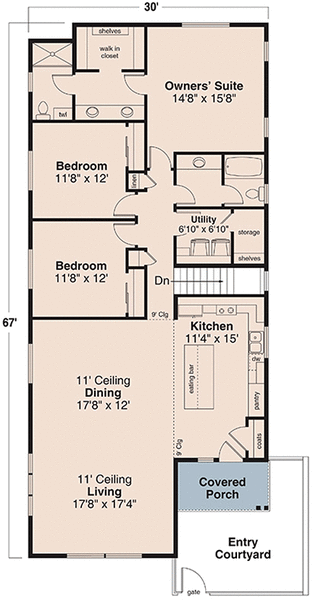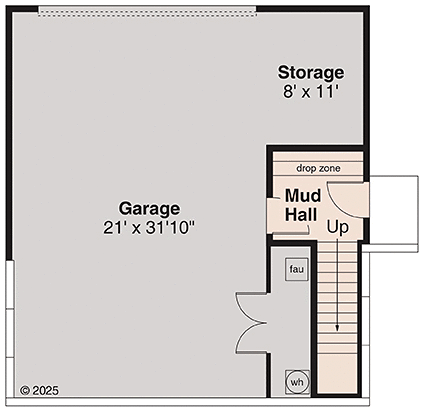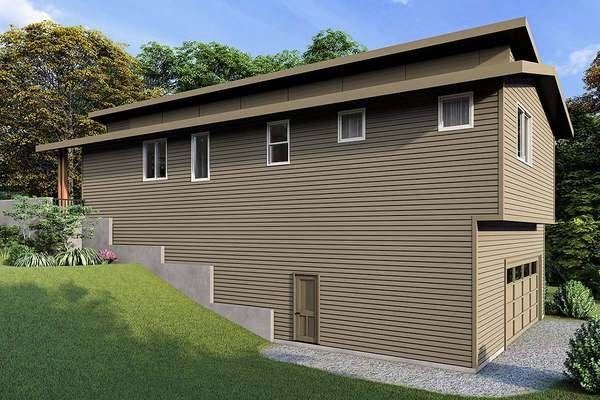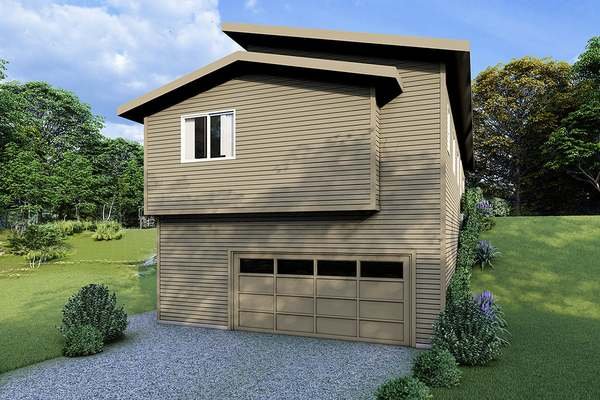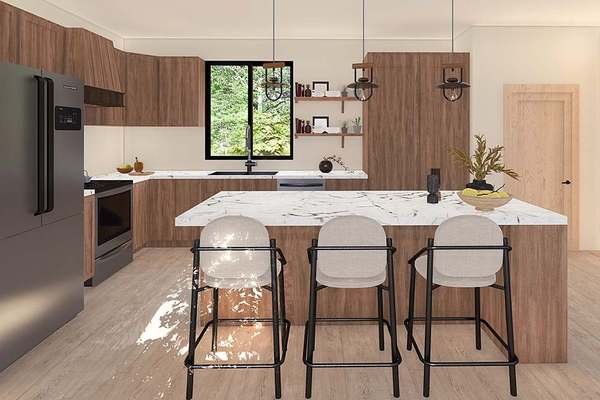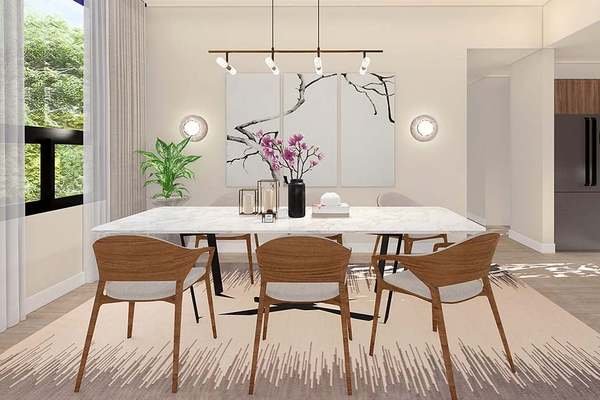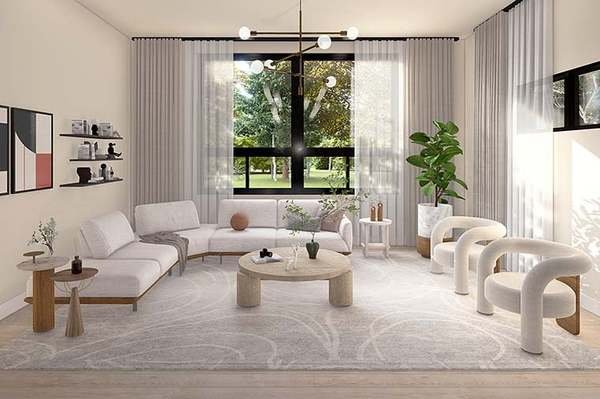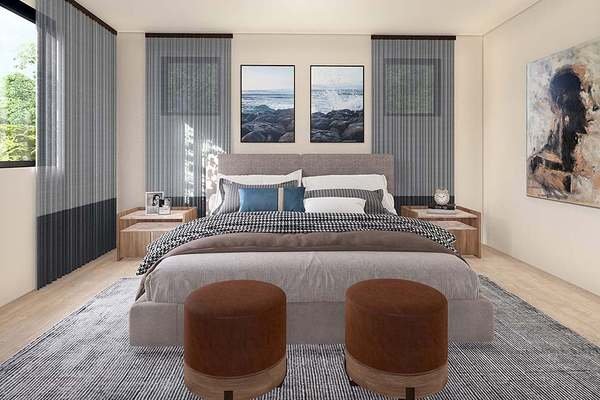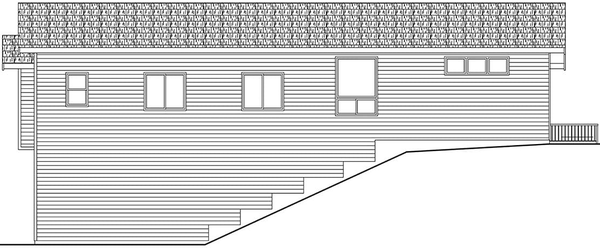Plan No.348491
Open Living Spaces
Bold lines, open living spaces, and a design tailored for sloped terrain define this home, a striking modern home that exemplifies contemporary living. This two-story residence merges form and function, bringing together clean architecture, thoughtful layout, and the versatility of a walk-out basement to create a unique solution for a sloped level home.
Specifications
Total 1947 sq ft
- Main: 1824
- Second: 0
- Third: 0
- Loft/Bonus: 0
- Basement: 123
- Garage: 831
Rooms
- Beds: 3
- Baths: 2
- 1/2 Bath: 0
- 3/4 Bath: 0
Ceiling Height
- Main: 9'0-11'0
- Second:
- Third:
- Loft/Bonus:
- Basement:
- Garage:
Details
- Exterior Walls: 2x6
- Garage Type: 2 Car Garage
- Width: 30'0
- Depth: 67'0
Roof
- Max Ridge Height: 17'10
- Comments: (Main Floor to Peak)
- Primary Pitch: 3/12
- Secondary Pitch: 0/12
Add to Cart
Pricing
– westhomeplanners.com
– westhomeplanners.com
– westhomeplanners.com
Right & Rear – westhomeplanners.com
Rear – westhomeplanners.com
Kitchen – westhomeplanners.com
Dining – westhomeplanners.com
Living – westhomeplanners.com
Owners Suite – westhomeplanners.com
– westhomeplanners.com
[Back to Search Results]

 833–493–0942
833–493–0942