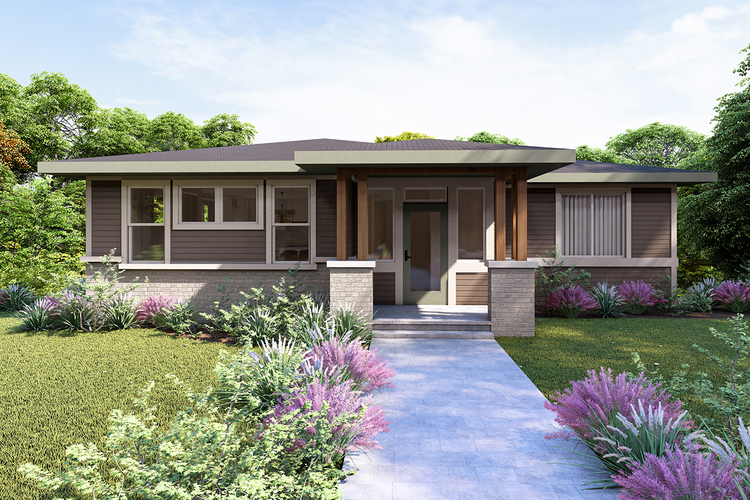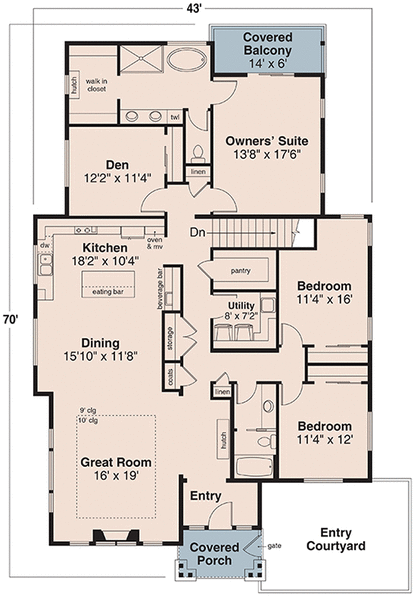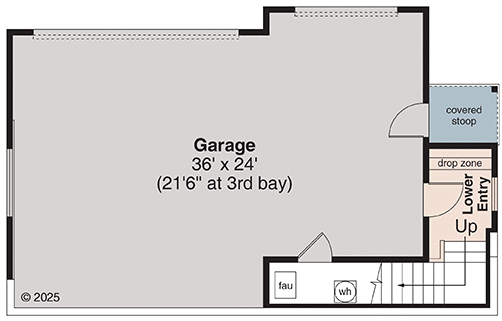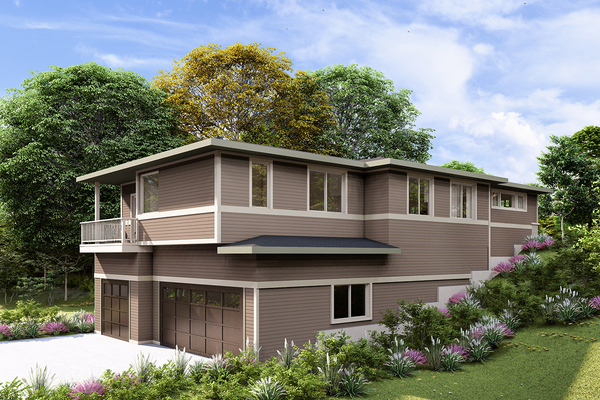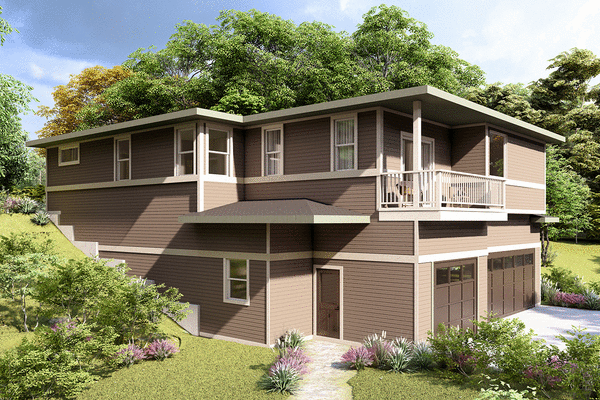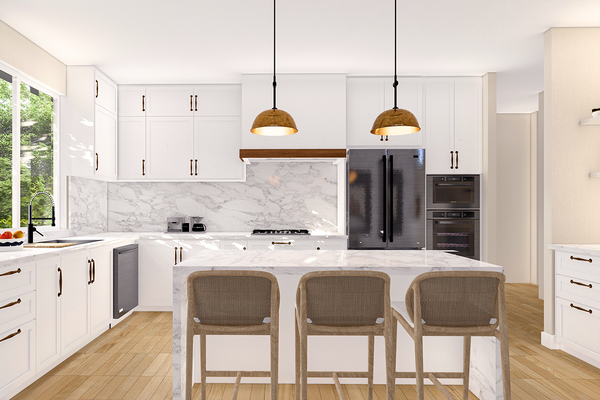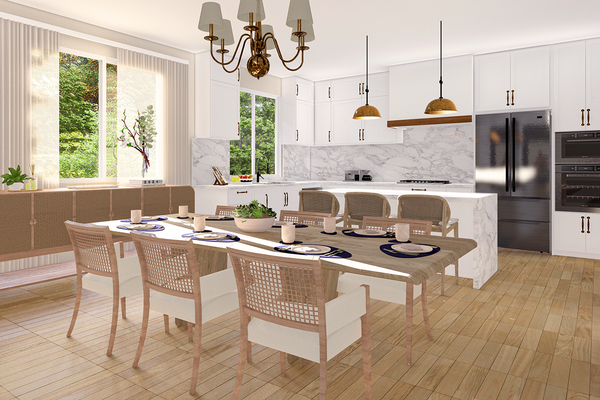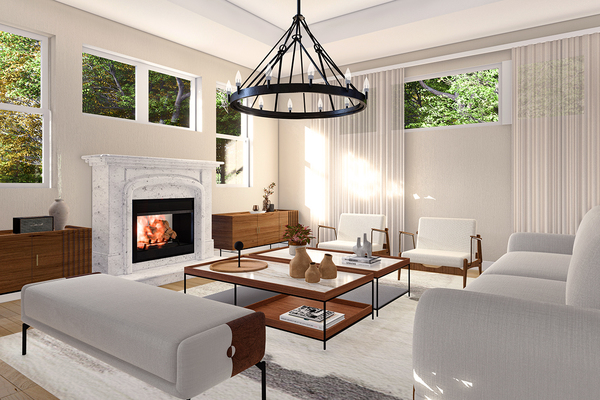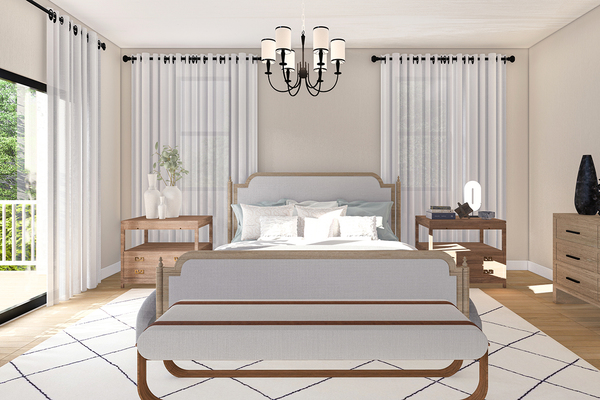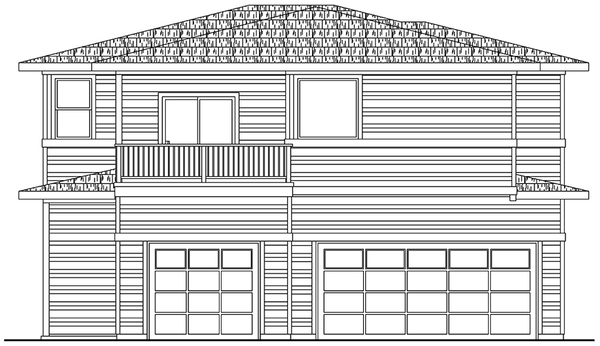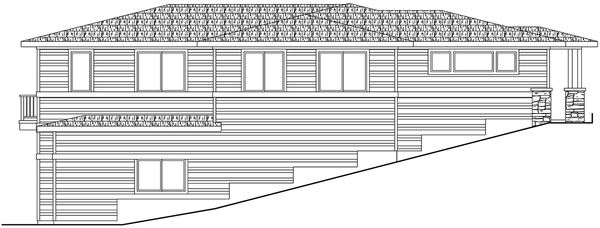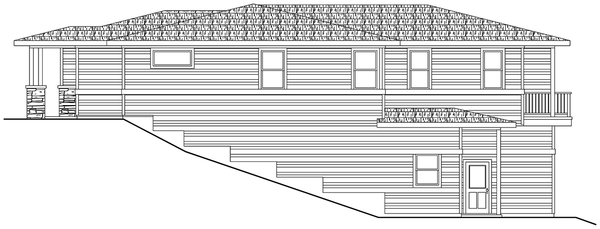Plan No.345632
Connected to Nature
This is a remarkable example of a 1-story Prairie Style Home, embodying simplicity, functionality, and a harmonious connection to nature. From the moment you approach the property, the home’s aesthetic draws you in. Clean horizontal lines, low-pitched roofs, and wide eaves define the exterior. The earthy tones of the siding and brickwork blend seamlessly into the surrounding landscape, creating an inviting atmosphere that complements the natural environment. The front of the home features a charming entry courtyard that leads to a covered porch, giving the home a welcoming and timeless appeal. Larger garage door is 18'x8', smaller garage door is 9'x8'.
Specifications
Total 2365 sq ft
- Main: 2306
- Second: 0
- Third: 0
- Loft/Bonus: 0
- Basement: 59
- Garage: 873
Rooms
- Beds: 3
- Baths: 2
- 1/2 Bath: 1
- 3/4 Bath: 0
Ceiling Height
- Main: 9'0-10'0
- Second:
- Third:
- Loft/Bonus:
- Basement:
- Garage:
Details
- Exterior Walls: 2x6
- Garage Type: 3 Car Garage
- Width: 43'0
- Depth: 70'0
Roof
- Max Ridge Height: 14'11
- Comments: (Main Floor to Peak)
- Primary Pitch: 3/12
- Secondary Pitch: 0/12
Add to Cart
Pricing
Full Rendering – westhomeplanners.com
MAIN Plan – westhomeplanners.com
BASEMENT Plan – westhomeplanners.com
Rear & Left – westhomeplanners.com
Right & Rear – westhomeplanners.com
Kitchen – westhomeplanners.com
Dining – westhomeplanners.com
Living – westhomeplanners.com
Owners Suite – westhomeplanners.com
REAR Elevation – westhomeplanners.com
LEFT Elevation – westhomeplanners.com
RIGHT Elevation – westhomeplanners.com
[Back to Search Results]

 833–493–0942
833–493–0942