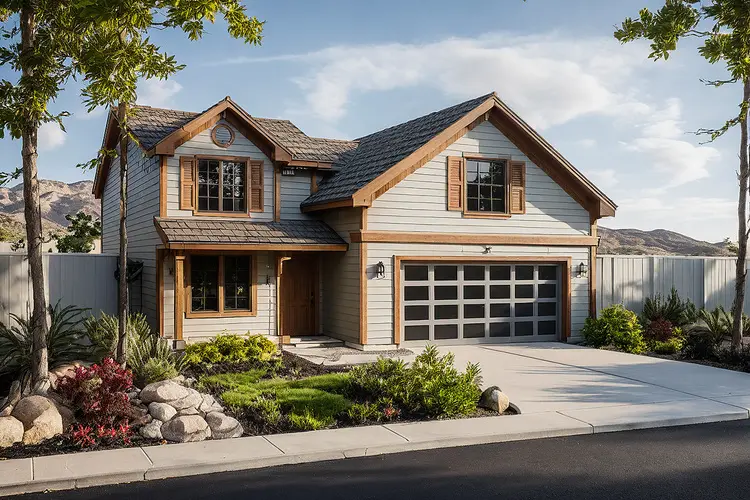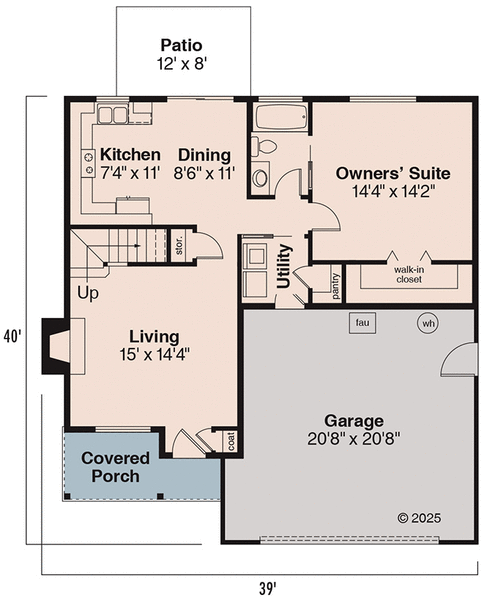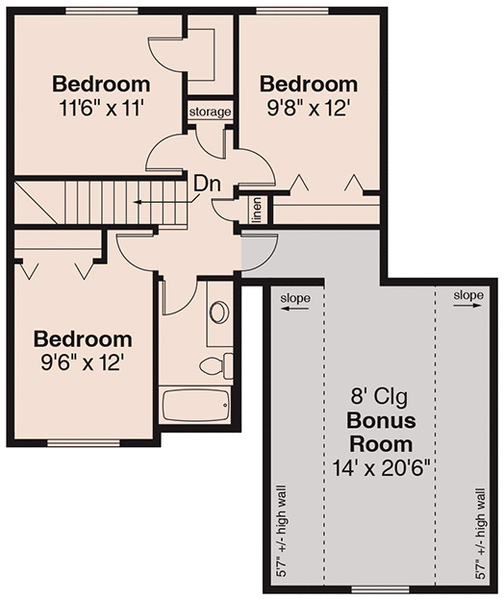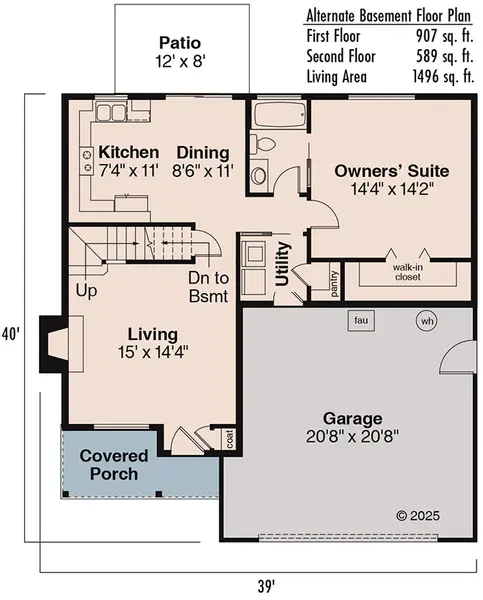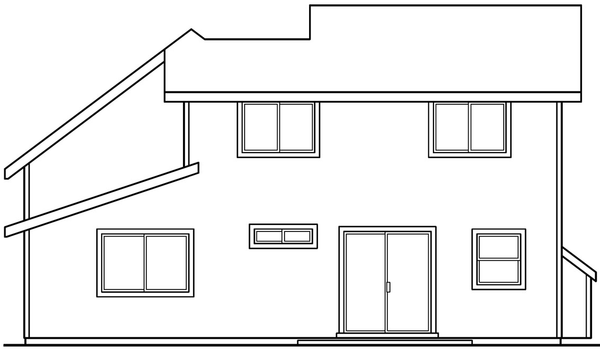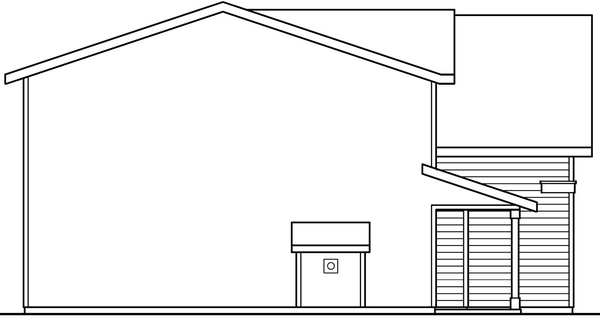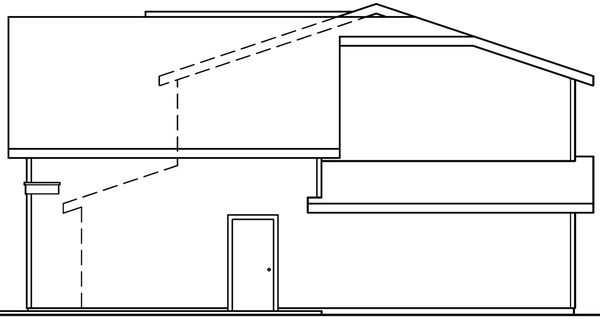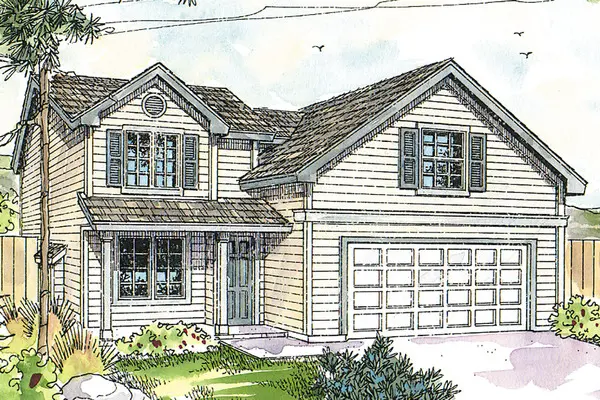Plan No.346941
Designed With Versatility
Designed with versatility in mind, This is a compact four-bedroom home ideal for young families, yet just as appealing to empty nesters looking to simplify without sacrificing space. With low-maintenance features, extra bedrooms, and a generously sized bonus room, it’s a smart option for homeowners who want flexibility for hobbies, guests, or visiting grandchildren.
Specifications
Total 1496 sq ft
- Main: 907
- Second: 589
- Third: 0
- Loft/Bonus: 0
- Basement: 0
- Garage: 456
Rooms
- Beds: 4
- Baths: 2
- 1/2 Bath: 0
- 3/4 Bath: 0
Ceiling Height
- Main: 8'0
- Second: 8'0
- Third:
- Loft/Bonus:
- Basement:
- Garage:
Details
- Exterior Walls: 2x6
- Garage Type: 2 Car Garage
- Width: 39'0
- Depth: 40'0
Roof
- Max Ridge Height: 23'0
- Comments: (Main Floor to Peak)
- Primary Pitch: 4/12
- Secondary Pitch: 0/12
Add to Cart
Pricing
Full Rendering – westhomeplanners.com
MAIN Plan – westhomeplanners.com
SECOND Plan – westhomeplanners.com
Alt. Basement Plan – westhomeplanners.com
REAR Elevation – westhomeplanners.com
LEFT Elevation – westhomeplanners.com
RIGHT Elevation – westhomeplanners.com
Artists Sketch – westhomeplanners.com
[Back to Search Results]

 833–493–0942
833–493–0942