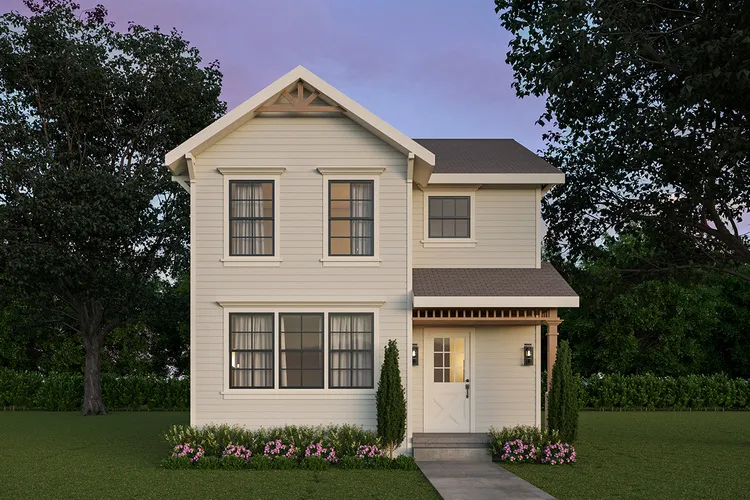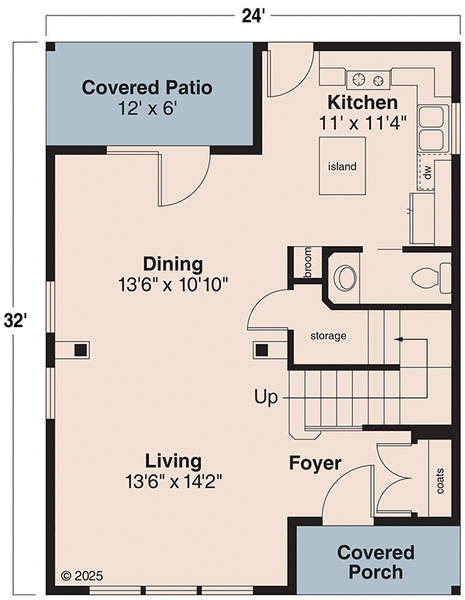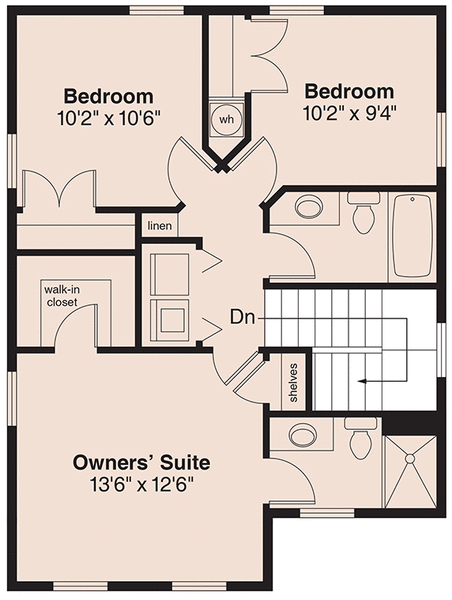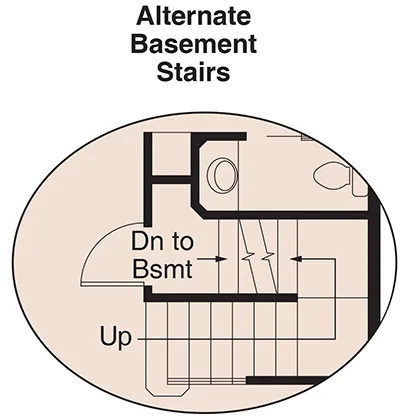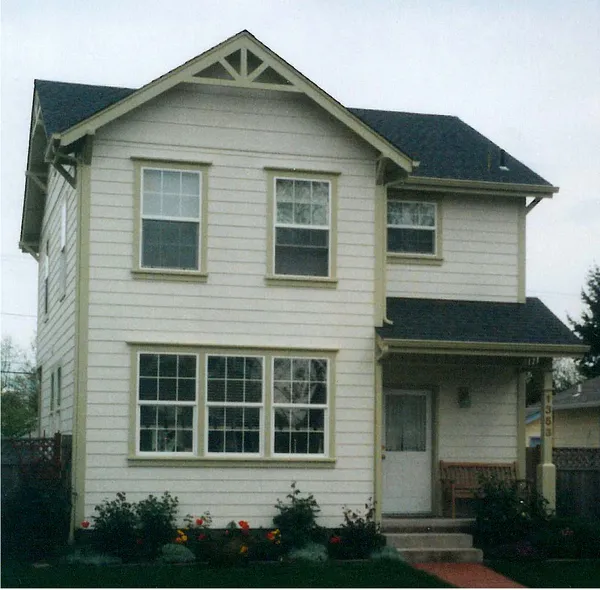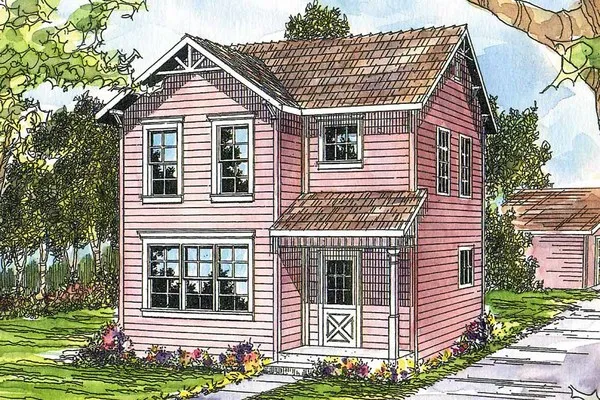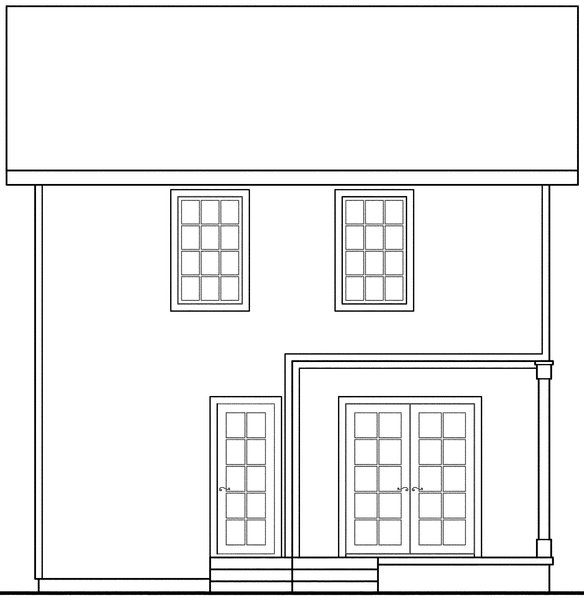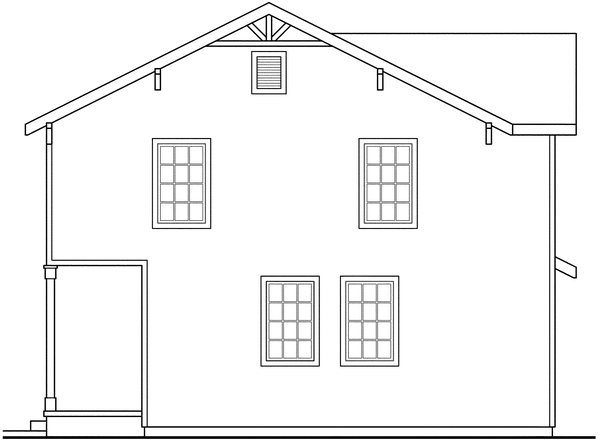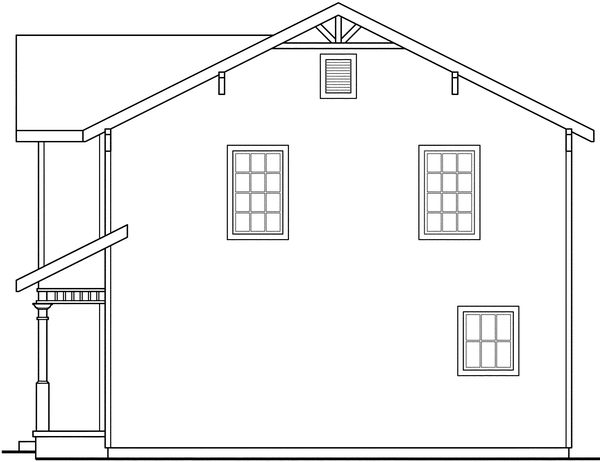Plan No.341331
Modern, Open-Concept Main Floor
Step inside to discover a surprisingly spacious and bright interior with a proper entry foyer featuring a convenient coat closet—a feature often missing in smaller homes. The open-concept living spaces flow naturally between areas, with half-walls and decorative posts creating defined yet connected zones between the living and dining rooms. Abundant natural light streams in through strategically placed windows on all sides, while atrium doors in the dining area open to a covered patio, extending the living space outdoors.
Specifications
Total 1331 sq ft
- Main: 658
- Second: 673
- Third: 0
- Loft/Bonus: 0
- Basement: 0
- Garage: 0
Rooms
- Beds: 0
- Baths: 0
- 1/2 Bath: 0
- 3/4 Bath: 0
Ceiling Height
- Main: 9'0
- Second: 8'0
- Third:
- Loft/Bonus:
- Basement:
- Garage:
Details
- Exterior Walls: 2x6
- Garage Type:
- Width: 24'0
- Depth: 32'0
Roof
- Max Ridge Height: 27'6
- Comments: (Main Floor to Peak)
- Primary Pitch: 8/12
- Secondary Pitch: 0/12
Add to Cart
Pricing
– westhomeplanners.com
– westhomeplanners.com
– westhomeplanners.com
Opt. Basement Stairs – westhomeplanners.com
Front Photo – westhomeplanners.com
Artists Sketch – westhomeplanners.com
– westhomeplanners.com
– westhomeplanners.com
– westhomeplanners.com
[Back to Search Results]

 833–493–0942
833–493–0942