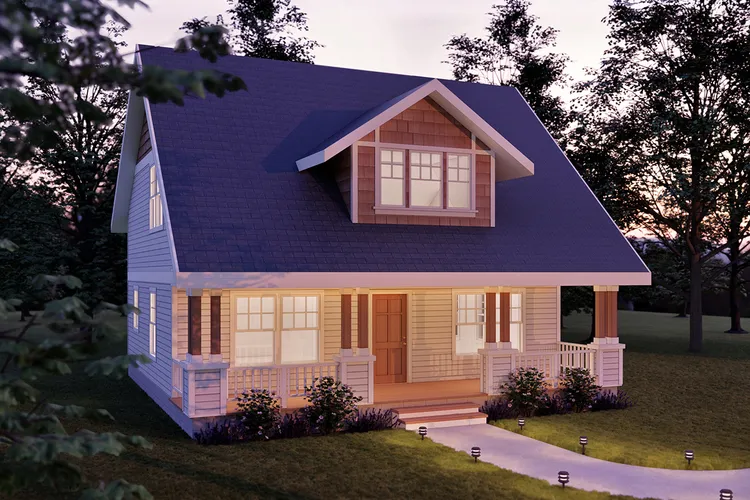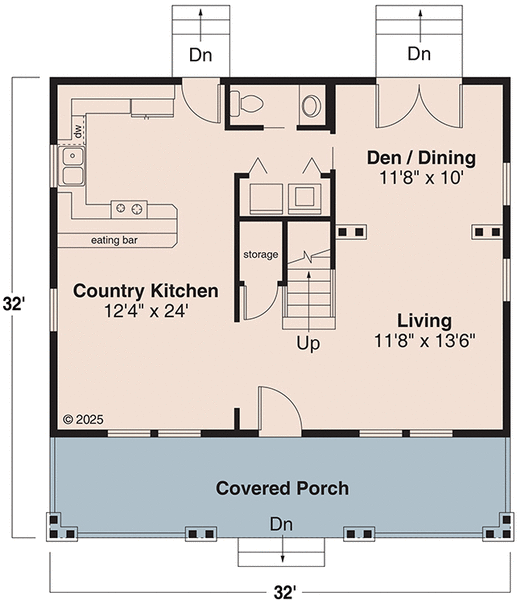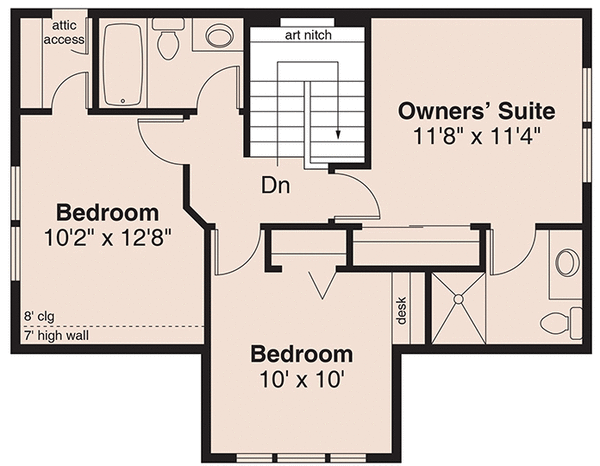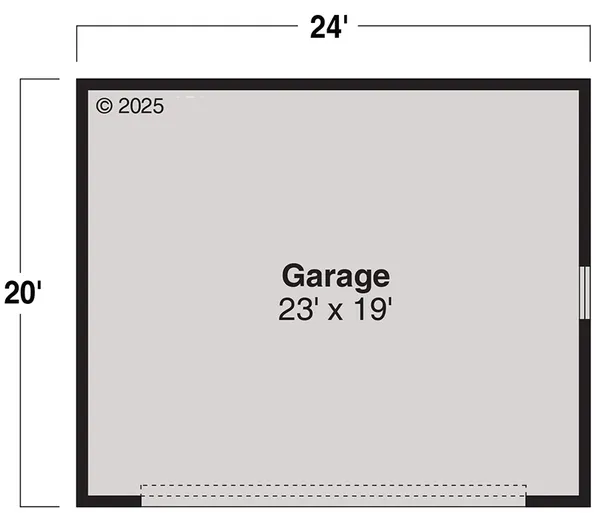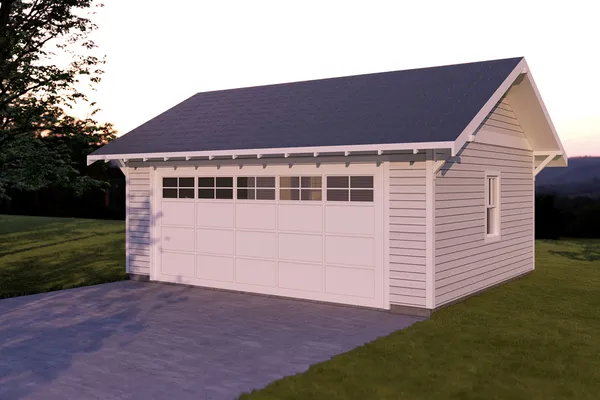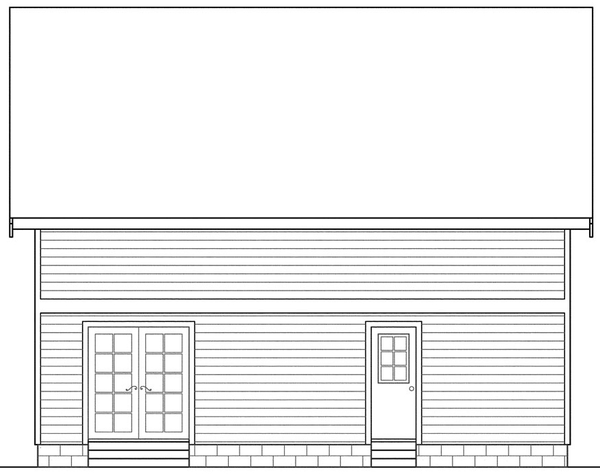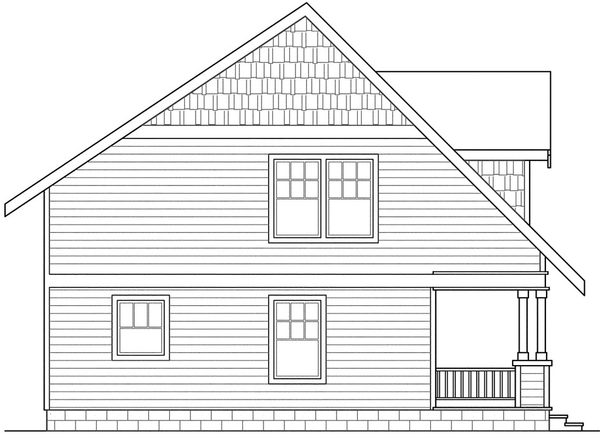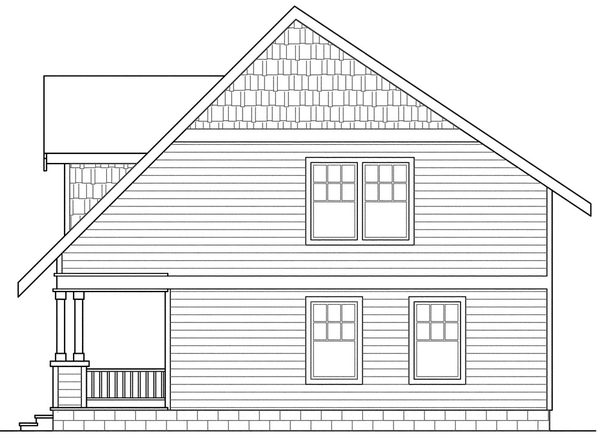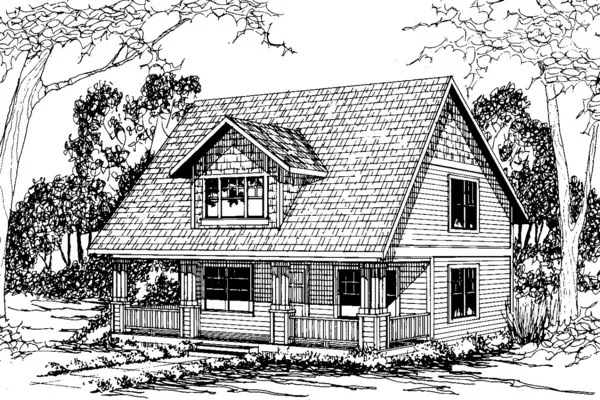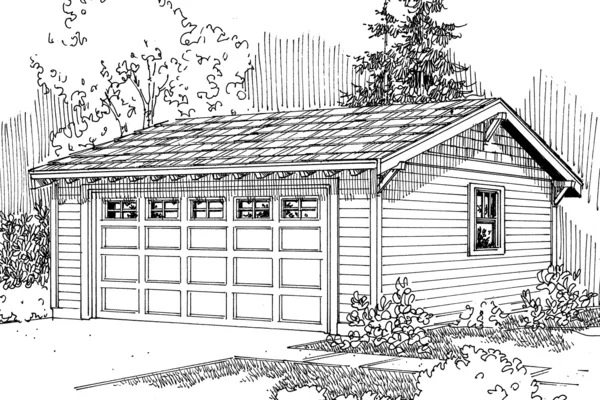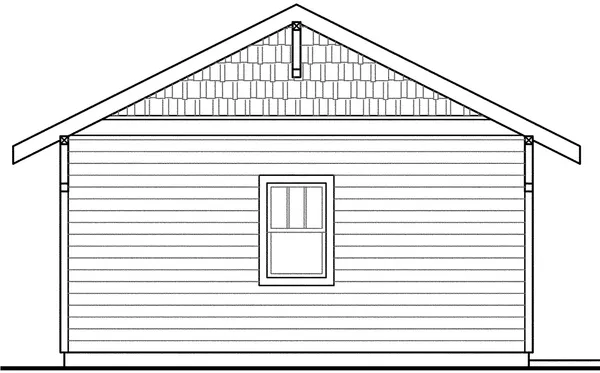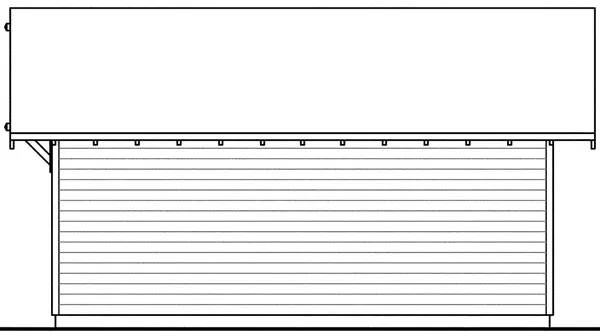Plan No.344141
Classic Craftsman-Style Home with Detached Two-Car Garage
This thoughtfully planned home offers just over 1,400 square feet of living space, making it both economical to construct and affordable to maintain. Its efficient footprint and classic styling make it a standout choice for young families, first-time homeowners, or anyone looking to embrace traditional design on a practical budget. True to Craftsman tradition, the main floor is devoted to living and gathering spaces, while all bedrooms are located upstairs. At the heart of the home is a spacious country kitchen that spans nearly half of the main level. There's ample space for an island or eating bar, a large dining table, and even a cozy corner for a desk or small seating area. Nearby, the laundry and powder room are conveniently located for daily use.
Specifications
Total 1414 sq ft
- Main: 800
- Second: 614
- Third: 0
- Loft/Bonus: 0
- Basement: 0
- Garage: 480
Rooms
- Beds: 3
- Baths: 2
- 1/2 Bath: 1
- 3/4 Bath: 0
Ceiling Height
- Main: 9'0
- Second: 8'0
- Third:
- Loft/Bonus:
- Basement:
- Garage:
Details
- Exterior Walls: 2x6
- Garage Type: 2 Car Garage
- Width: 32'0
- Depth: 32'0
Roof
- Max Ridge Height: 27'6
- Comments: ()
- Primary Pitch: 12/12
- Secondary Pitch: 0/12

 833–493–0942
833–493–0942