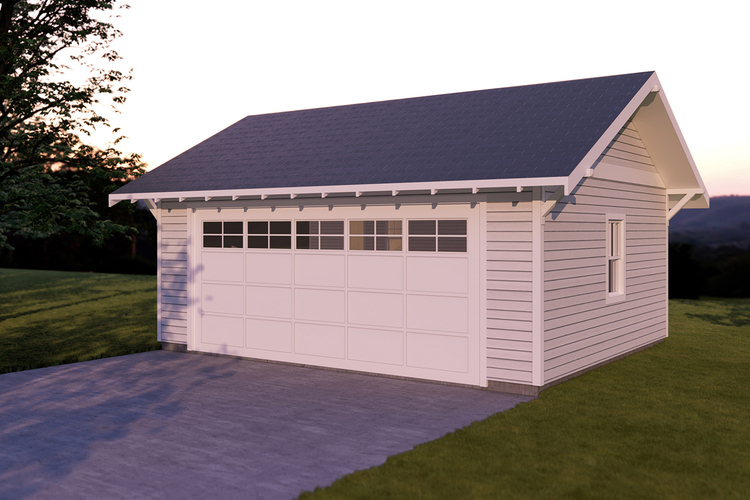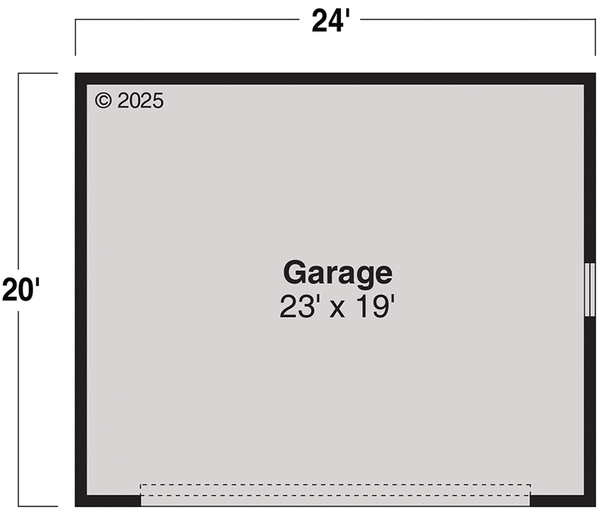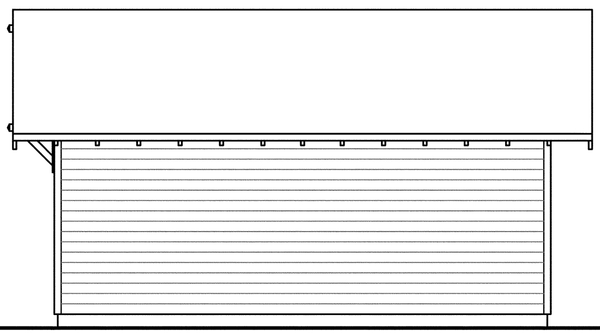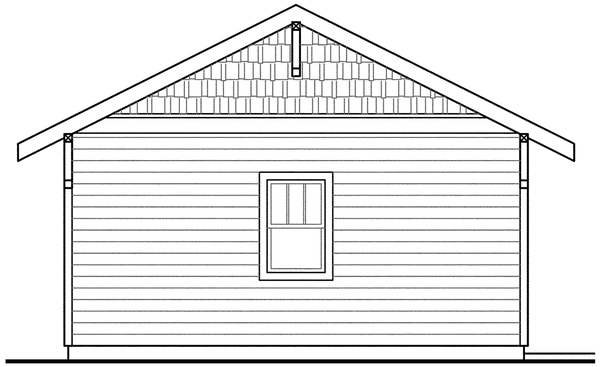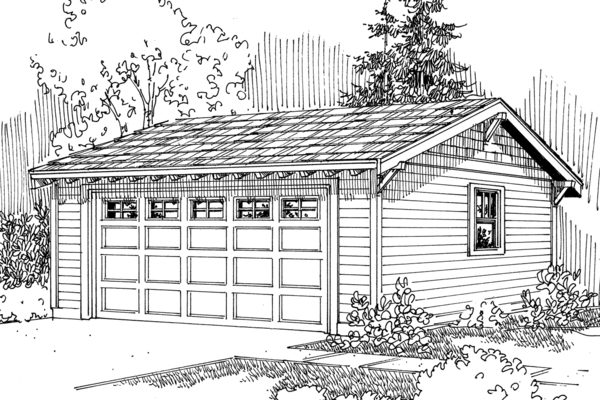Plan No.340840
Traditional-style 2 Car Garage
This traditional-style detached garage plan delivers practical parking for two vehicles within a modest 480-square-foot footprint. Featuring a wide 18-foot by 8-foot overhead door, this single-story garage is designed for easy access and functionality. A great addition for homeowners in need of extra vehicle storage or a dedicated utility space, this compact garage design fits seamlessly into a variety of property types and architectural settings. Its straightforward layout makes it ideal for anyone looking to build an efficient and affordable 2-car garage without sacrificing style. Whether used solely for parking or adapted into a workshop, hobby area, or storage zone, this smaller detached garage plan offers the flexibility and simplicity that many property owners value.
Specifications
Total 480 sq ft
- Main: 480
- Second: 0
- Third: 0
- Loft/Bonus: 0
- Basement: 0
- Garage: 0
Rooms
- Beds: 0
- Baths: 0
- 1/2 Bath: 0
- 3/4 Bath: 0
Ceiling Height
- Main: 9'0
- Second:
- Third:
- Loft/Bonus:
- Basement:
- Garage:
Details
- Exterior Walls: 2x6
- Garage Type: 2 Car Garage
- Width: 24'0
- Depth: 20'0
Roof
- Max Ridge Height: 15'6
- Comments: (Main Floor to Peak)
- Primary Pitch: 6/12
- Secondary Pitch: 0/12

 833–493–0942
833–493–0942