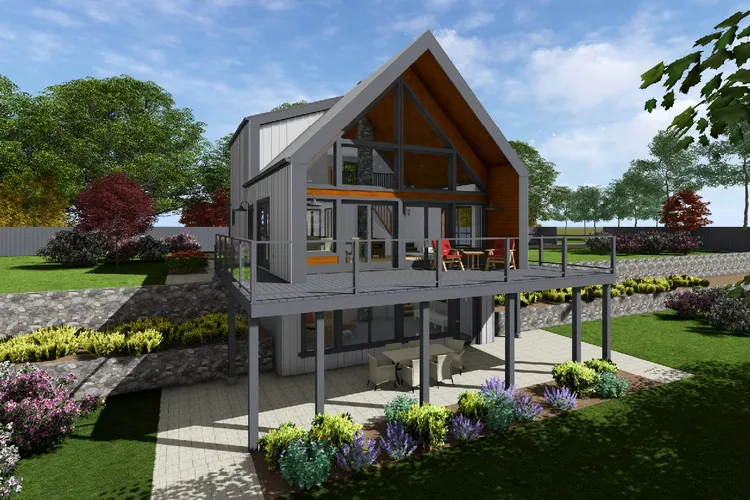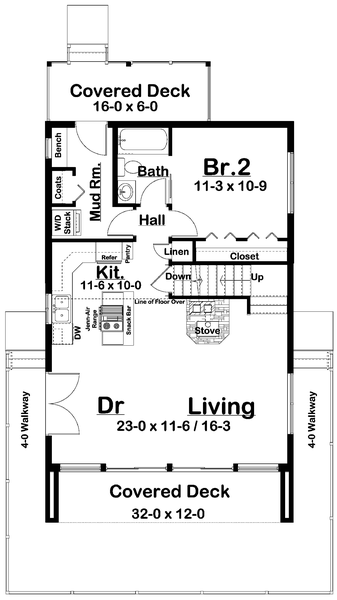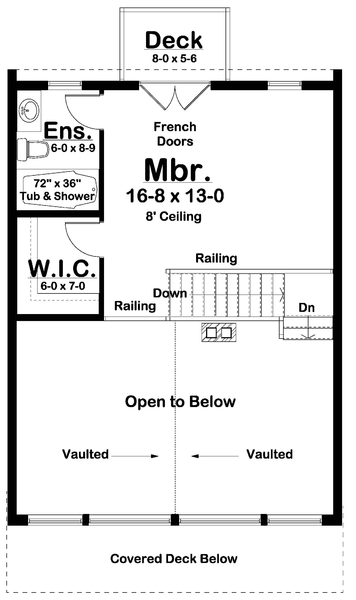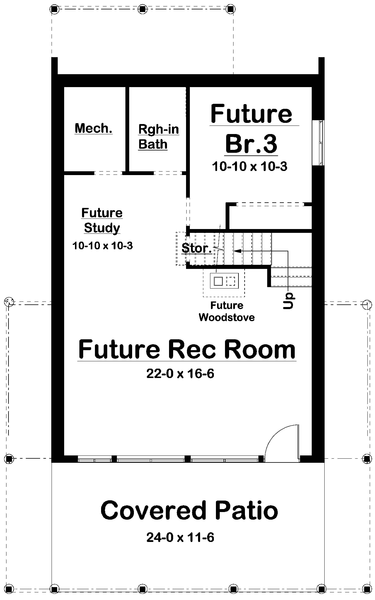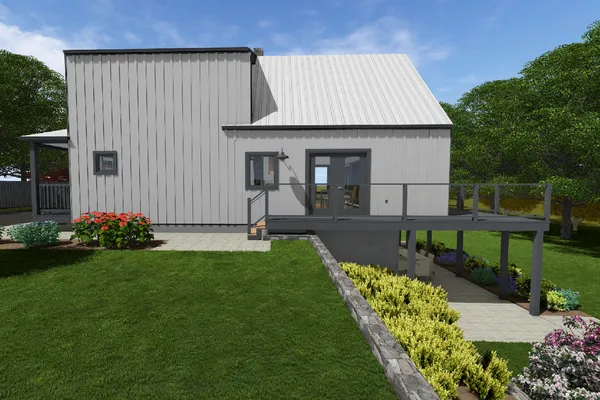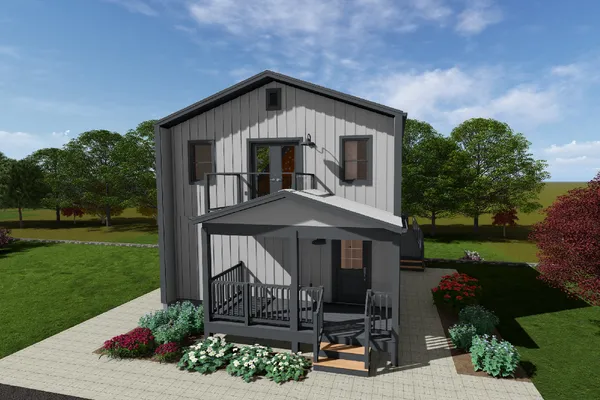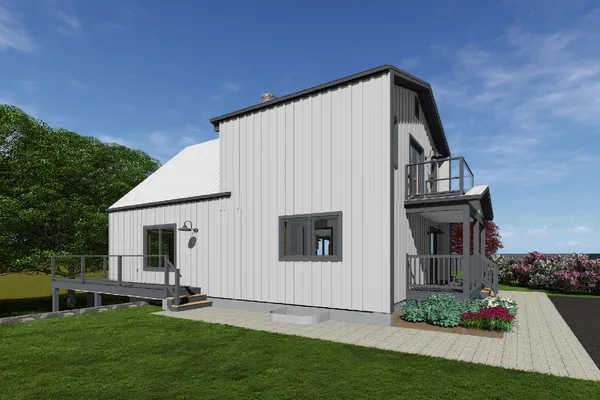Plan No.203063
A Fresh New Modern Look
A fresh new modern look, this Scandinavian inspired design has many great features which will make it the perfect family or vacation home. You enter from the rear via a welcoming covered deck, into the Mudroom / Laundry, notice the handy main floor bath close by. A large second Bedroom is on this level and has plenty of closet space with private access to the bathroom. The spacious living area features a spectacular vaulted ceiling with the second floor Master Suite overlooking. The island Kitchen enjoys a view of the Living and Dining area, a cozy wood burning stove is included. A fully equipped Master Suite is on the Second level. Width and Depth measurements include decks and porches, the house by itself is 24'-0" x 34'-0". See our garage plan collection. If you order a house and garage plan at the same time, you will get 10% off your total order amount.
Specifications
Total 1187 sq ft
- Main: 816
- Second: 371
- Third: 0
- Loft/Bonus: 0
- Basement: 0
- Garage: 0
Rooms
- Beds: 2
- Baths: 2
- 1/2 Bath: 0
- 3/4 Bath: 0
Ceiling Height
- Main: 8'0-20'5
- Second: 8'0
- Third:
- Loft/Bonus:
- Basement:
- Garage:
Details
- Exterior Walls: 2x6
- Garage Type: none
- Width: 32'0
- Depth: 52'0
Roof
- Max Ridge Height: 22'7
- Comments: (Main Floor to Peak)
- Primary Pitch: 12/12
- Secondary Pitch: 5/12

 833–493–0942
833–493–0942